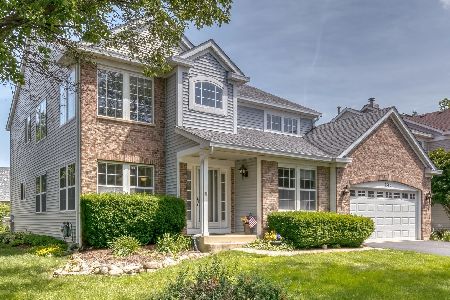2612 Flagstone Circle, Naperville, Illinois 60564
$390,000
|
Sold
|
|
| Status: | Closed |
| Sqft: | 2,016 |
| Cost/Sqft: | $198 |
| Beds: | 3 |
| Baths: | 2 |
| Year Built: | 1995 |
| Property Taxes: | $8,349 |
| Days On Market: | 1607 |
| Lot Size: | 0,16 |
Description
Get your clients to see this one! 3BR+ a Den/Office (4th BR option) 2 bath RANCH home, situated on a quiet residential street within walking (or biking) distance to Springbrook Prairie and adjacent to Springbrook Golf Course. 2 generously sized bedrooms with a full bath. The spectacular Master Bedroom with Spacious Walk-In Closet and a Private Water Closet where you can marvel upon the awesome decision you made to purchase this home. Double your living space with a full basement. It's already framed out for at least 2BR's, Living/Entertaining , Mechanical Room and the Plumbing is roughed-in for a bathroom. Plenty of space for a growing and/or Extended Family. New furnace with humidifier (4/2020) New A/C unit (5/2020) New Roof (full tear down 5/2020). All come with transferable warranties to the new homeowner. Newer water heater (7/2017) All decor decisions were made neutral to enhance your unique style or to inspire your creative self. Crisp white vaulted ceilings and walls compliment the grey LVP flooring and window treatments in every room to ensure your privacy. This home has been professionally cleaned and disinfected for your health and safety. This home has only had one owner since it's construction in 1995. It's time to hand off the keys so that a new family can make lasting memories on Flagstone Circle.
Property Specifics
| Single Family | |
| — | |
| Ranch | |
| 1995 | |
| Full | |
| — | |
| No | |
| 0.16 |
| Du Page | |
| — | |
| — / Not Applicable | |
| None | |
| Public | |
| Public Sewer | |
| 11200880 | |
| 0734304005 |
Property History
| DATE: | EVENT: | PRICE: | SOURCE: |
|---|---|---|---|
| 26 Oct, 2021 | Sold | $390,000 | MRED MLS |
| 18 Sep, 2021 | Under contract | $399,950 | MRED MLS |
| — | Last price change | $409,900 | MRED MLS |
| 26 Aug, 2021 | Listed for sale | $419,900 | MRED MLS |
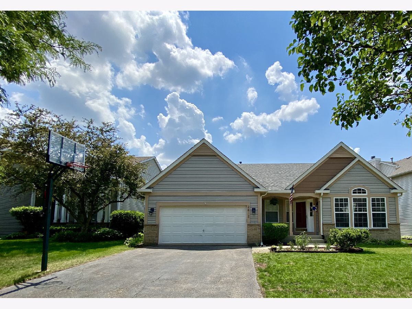
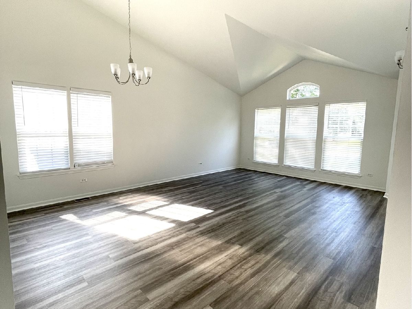
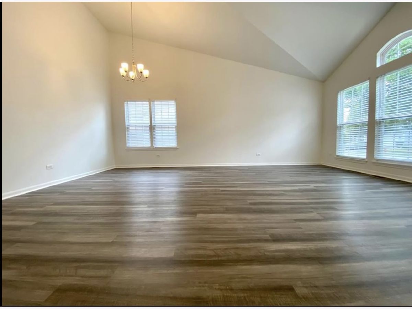
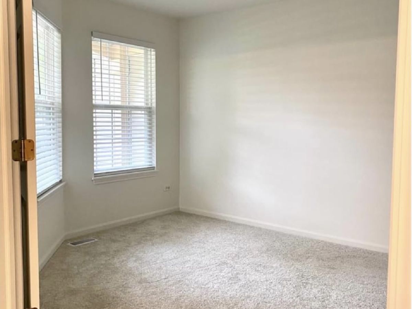
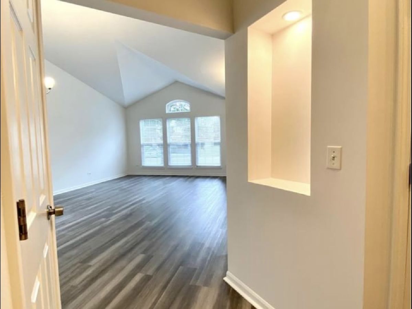
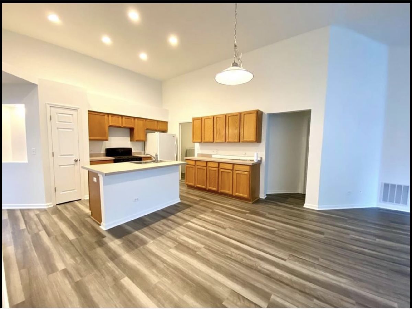
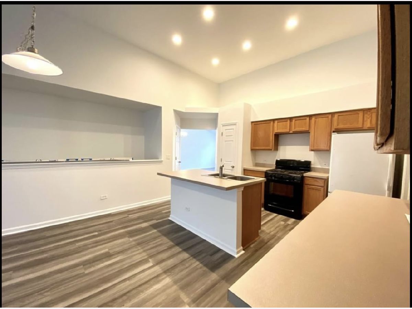
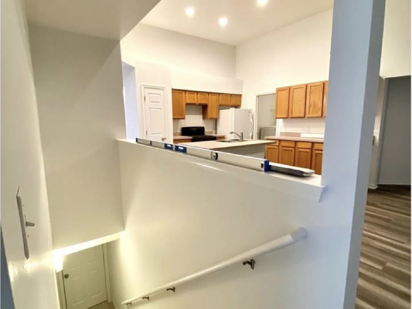
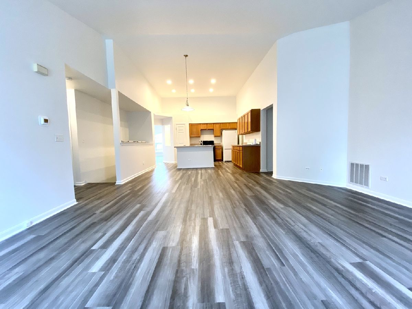
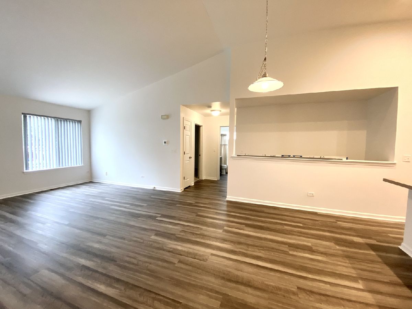
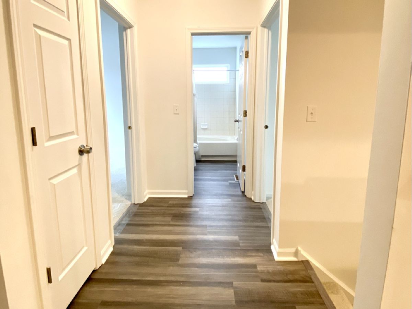
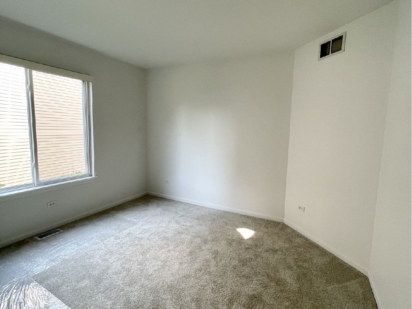
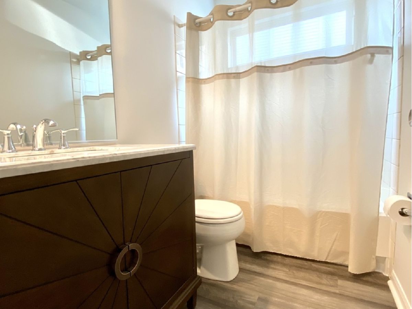
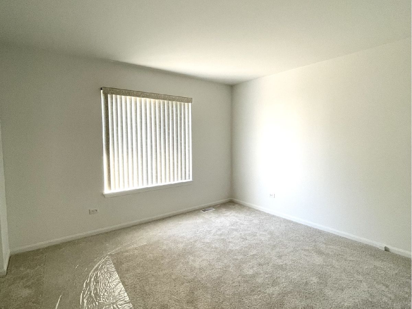
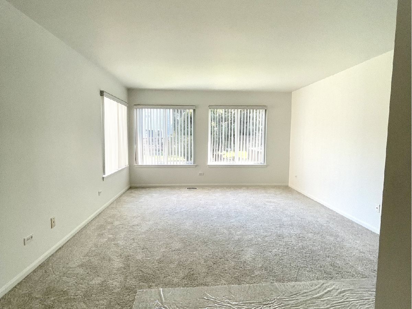
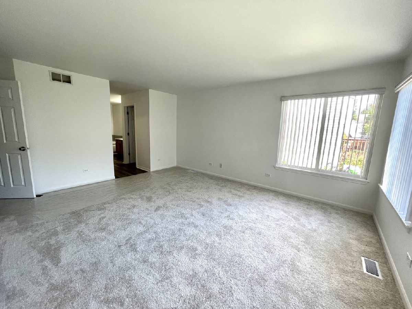
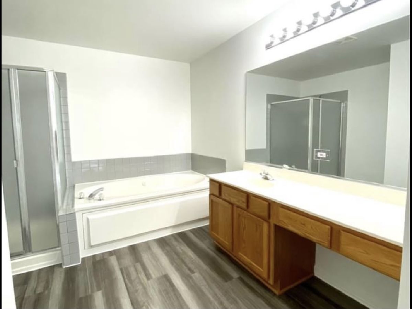
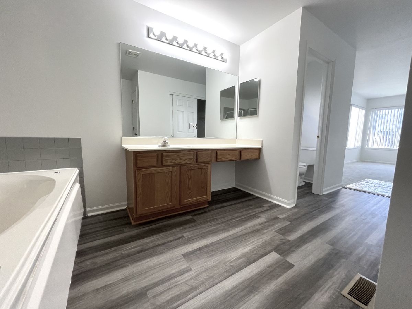
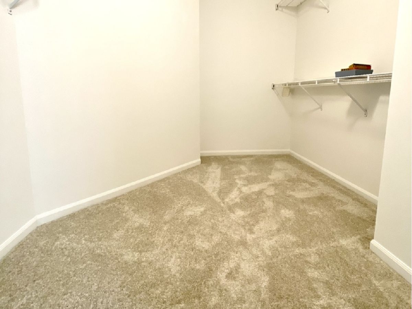
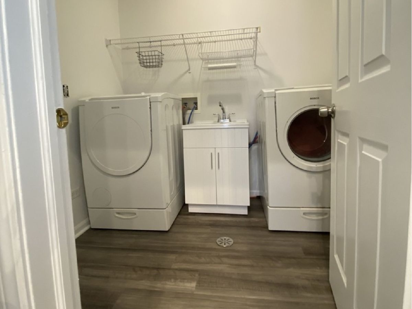
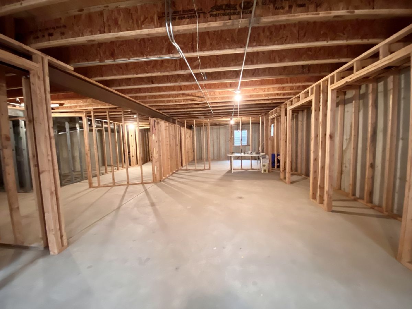
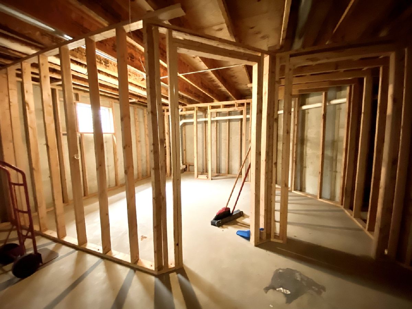
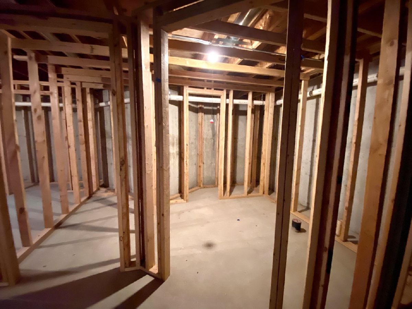
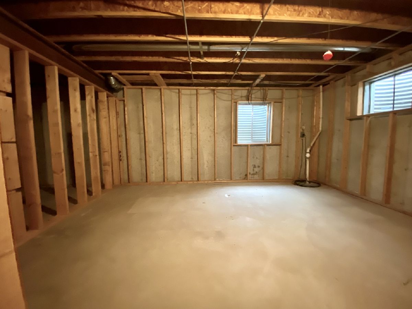
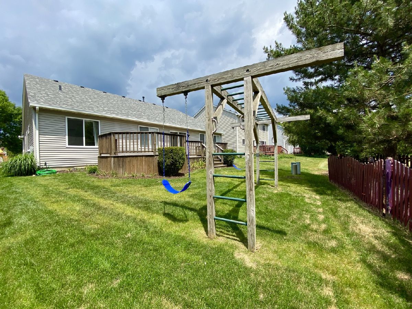
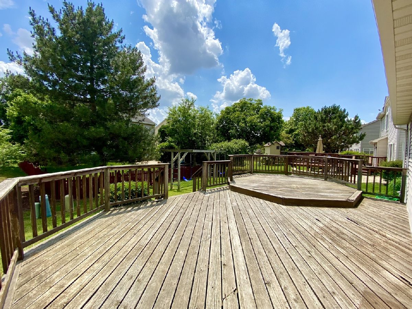
Room Specifics
Total Bedrooms: 3
Bedrooms Above Ground: 3
Bedrooms Below Ground: 0
Dimensions: —
Floor Type: Carpet
Dimensions: —
Floor Type: Carpet
Full Bathrooms: 2
Bathroom Amenities: Separate Shower,Double Sink,Garden Tub
Bathroom in Basement: 0
Rooms: Den
Basement Description: Unfinished,Bathroom Rough-In,Storage Space
Other Specifics
| 2 | |
| — | |
| Asphalt | |
| Deck | |
| — | |
| 125X30 | |
| — | |
| Full | |
| Vaulted/Cathedral Ceilings, First Floor Bedroom, First Floor Laundry, First Floor Full Bath, Walk-In Closet(s) | |
| Range, Dishwasher, Refrigerator, Washer, Dryer, Disposal, Gas Oven | |
| Not in DB | |
| Curbs, Sidewalks, Street Lights, Street Paved | |
| — | |
| — | |
| — |
Tax History
| Year | Property Taxes |
|---|---|
| 2021 | $8,349 |
Contact Agent
Nearby Sold Comparables
Contact Agent
Listing Provided By
Kale Realty



