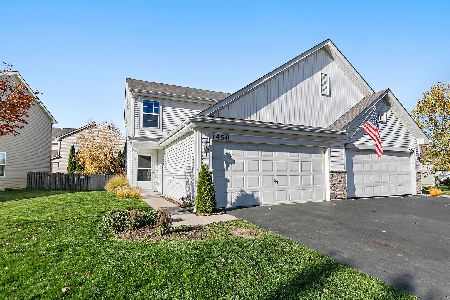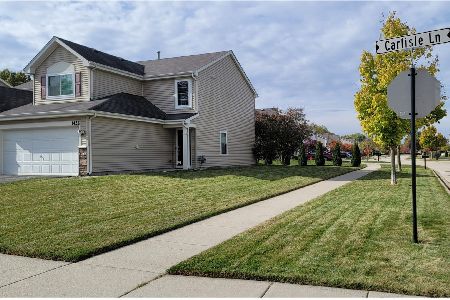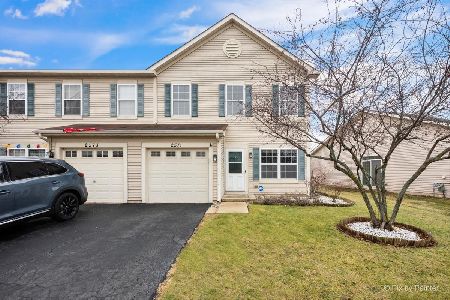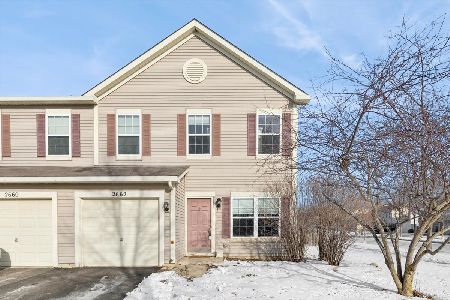2612 Hearthstone Drive, Hampshire, Illinois 60140
$143,000
|
Sold
|
|
| Status: | Closed |
| Sqft: | 928 |
| Cost/Sqft: | $162 |
| Beds: | 2 |
| Baths: | 1 |
| Year Built: | 2014 |
| Property Taxes: | $3,929 |
| Days On Market: | 2257 |
| Lot Size: | 0,00 |
Description
ADORABLE, RANCH 1/2 DUPLEX LOCATED IN LAKEWOOD CROSSING!! 2 BR, 1 BATH home with fantastic open layout! The kitchen features good cabinet space with an island that opens to the dining and living room! Bright airy feel with tall slider door to your back patio and yard! One car garage! All of this located in the fantastic community of Lakewood Crossing! Enjoy the pool/clubhouse, tennis courts and park in the neighborhood! Close to I90 and tons of restaurants and shopping in Huntley! Don't forget to check out the 3D tour!
Property Specifics
| Condos/Townhomes | |
| 1 | |
| — | |
| 2014 | |
| None | |
| THE ABBEY | |
| No | |
| — |
| Kane | |
| Lakewood Crossing | |
| 50 / Monthly | |
| Clubhouse,Pool | |
| Public | |
| Public Sewer | |
| 10570131 | |
| 0218110062 |
Nearby Schools
| NAME: | DISTRICT: | DISTANCE: | |
|---|---|---|---|
|
Grade School
Gary Wright Elementary School |
300 | — | |
|
Middle School
Hampshire Middle School |
300 | Not in DB | |
|
High School
Hampshire High School |
300 | Not in DB | |
Property History
| DATE: | EVENT: | PRICE: | SOURCE: |
|---|---|---|---|
| 23 Dec, 2019 | Sold | $143,000 | MRED MLS |
| 19 Nov, 2019 | Under contract | $150,000 | MRED MLS |
| 8 Nov, 2019 | Listed for sale | $150,000 | MRED MLS |
Room Specifics
Total Bedrooms: 2
Bedrooms Above Ground: 2
Bedrooms Below Ground: 0
Dimensions: —
Floor Type: Carpet
Full Bathrooms: 1
Bathroom Amenities: —
Bathroom in Basement: —
Rooms: No additional rooms
Basement Description: Slab
Other Specifics
| 1 | |
| Concrete Perimeter | |
| Asphalt | |
| Patio | |
| — | |
| 35X116X35X126 | |
| — | |
| None | |
| — | |
| Range, Microwave, Dishwasher, Refrigerator, Washer, Dryer, Disposal | |
| Not in DB | |
| — | |
| — | |
| Pool | |
| — |
Tax History
| Year | Property Taxes |
|---|---|
| 2019 | $3,929 |
Contact Agent
Nearby Similar Homes
Nearby Sold Comparables
Contact Agent
Listing Provided By
Suburban Life Realty, Ltd








