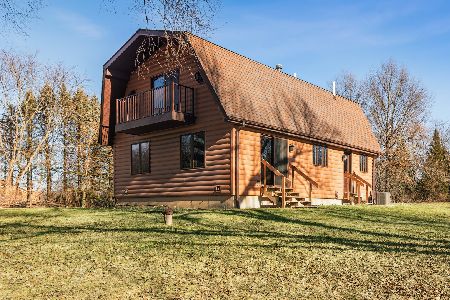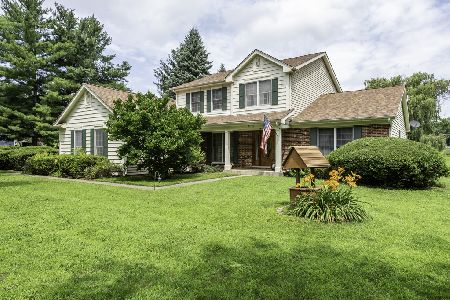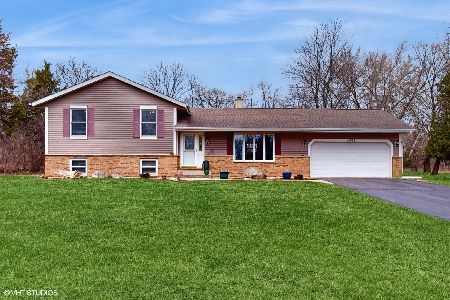2612 Martin Drive, Spring Grove, Illinois 60081
$315,000
|
Sold
|
|
| Status: | Closed |
| Sqft: | 1,344 |
| Cost/Sqft: | $242 |
| Beds: | 3 |
| Baths: | 2 |
| Year Built: | 1987 |
| Property Taxes: | $5,982 |
| Days On Market: | 823 |
| Lot Size: | 1,00 |
Description
Have you been waiting for an affordable ranch in Spring Grove? This is it! Be prepared to fall in love the moment you step inside! This home offers a desirable split floor plan on just over an acre of land! NEW CARPET and PAINT throughout! Featuring hardwood flooring in kitchen, primary en-suite and bedroom, a wood burning stove that can heat the entire house if desired and a FULL partially finished basement! The eat in Kitchen features plenty of cabinets and overlooks the living room making it perfect for entertaining and day to day living. You will enjoy cozying up to a fire this winter with your favorite beverage in your spacious living room while taking in picturesque views of your expansive backyard! Outdoor entertaining will be a breeze from your deck that that is easily accessed from your living room. Back inside, the inviting primary ensuite features a generous sized walk-in closet and bathroom with dual sinks. Two additional bedrooms and a full bath are located on the other side of the home. A main level laundry room completes the main level! Head downstairs to find a partially finished basement with an oversized 4th bedroom, recreation room, family room and two storage areas. An attached 2 car garage will keep your cars/toys warm this winter. This home has good solid bones! If you have been waiting for the perfect AFFORDABLE ranch in Spring Grove on a nice lot, now is your chance.... Opportunities like this don't come around often....You will love to call this home! NEW ROOF and NEW SIDING 2022!!
Property Specifics
| Single Family | |
| — | |
| — | |
| 1987 | |
| — | |
| RANCH | |
| No | |
| 1 |
| Mc Henry | |
| Green Ridge | |
| — / Not Applicable | |
| — | |
| — | |
| — | |
| 11915157 | |
| 0413326023 |
Nearby Schools
| NAME: | DISTRICT: | DISTANCE: | |
|---|---|---|---|
|
Grade School
Richmond Grade School |
2 | — | |
|
Middle School
Nippersink Middle School |
2 | Not in DB | |
|
High School
Richmond-burton Community High S |
157 | Not in DB | |
Property History
| DATE: | EVENT: | PRICE: | SOURCE: |
|---|---|---|---|
| 5 Feb, 2024 | Sold | $315,000 | MRED MLS |
| 7 Jan, 2024 | Under contract | $325,000 | MRED MLS |
| — | Last price change | $335,000 | MRED MLS |
| 25 Oct, 2023 | Listed for sale | $345,000 | MRED MLS |
















Room Specifics
Total Bedrooms: 4
Bedrooms Above Ground: 3
Bedrooms Below Ground: 1
Dimensions: —
Floor Type: —
Dimensions: —
Floor Type: —
Dimensions: —
Floor Type: —
Full Bathrooms: 2
Bathroom Amenities: Double Sink
Bathroom in Basement: 0
Rooms: —
Basement Description: Partially Finished
Other Specifics
| 2 | |
| — | |
| Asphalt | |
| — | |
| — | |
| 292X150 | |
| — | |
| — | |
| — | |
| — | |
| Not in DB | |
| — | |
| — | |
| — | |
| — |
Tax History
| Year | Property Taxes |
|---|---|
| 2024 | $5,982 |
Contact Agent
Nearby Similar Homes
Nearby Sold Comparables
Contact Agent
Listing Provided By
@properties Christie's International Real Estate







