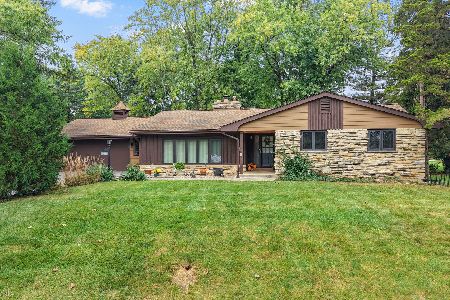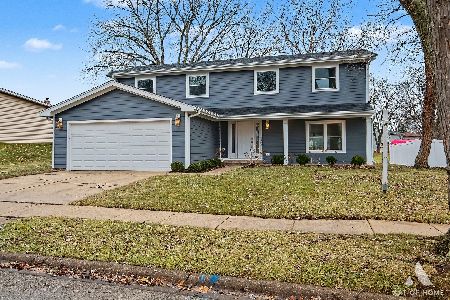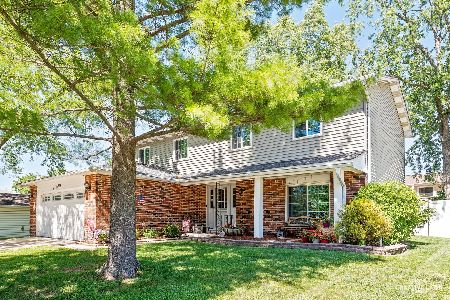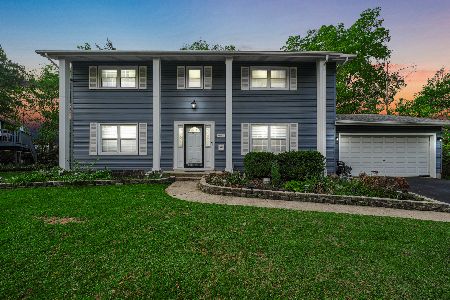2612 Mitchell Drive, Woodridge, Illinois 60517
$257,000
|
Sold
|
|
| Status: | Closed |
| Sqft: | 1,737 |
| Cost/Sqft: | $153 |
| Beds: | 4 |
| Baths: | 2 |
| Year Built: | 1967 |
| Property Taxes: | $6,991 |
| Days On Market: | 2893 |
| Lot Size: | 0,00 |
Description
Expanded Dearborn ranch featuring four bedrooms, 2 updated baths, family room, dining room, and beautiful updated kitchen. Newer windows and new furnace in 2017. Living room and Dining room feature crown molding, family room off living room with fireplace and sliding glass door to expansive private backyard. Spacious master with full master bath, ample closet space throughout. 10 x 5 room currently used for storage could actually be used as an office, den, exercise room as well. A great family home, make it yours today. DO NOT USE GPS TO GET TO HOUSE, IT WILL TAKE YOU TO 2610, MITCHELL IS A "HORSE SHOE" STREET, IF YOU END UP AT 2610 FOLLOW MITCHELL AROUND TO 2612 MITCHELL!!!
Property Specifics
| Single Family | |
| — | |
| Ranch | |
| 1967 | |
| None | |
| EXPANDED DEARBORN | |
| No | |
| — |
| Du Page | |
| Winston Hills | |
| 0 / Not Applicable | |
| None | |
| Lake Michigan | |
| Public Sewer | |
| 09864105 | |
| 0824103018 |
Nearby Schools
| NAME: | DISTRICT: | DISTANCE: | |
|---|---|---|---|
|
Grade School
Meadowview Elementary School |
68 | — | |
|
Middle School
Thomas Jefferson Junior High Sch |
68 | Not in DB | |
|
High School
North High School |
99 | Not in DB | |
Property History
| DATE: | EVENT: | PRICE: | SOURCE: |
|---|---|---|---|
| 6 Aug, 2018 | Sold | $257,000 | MRED MLS |
| 21 Jun, 2018 | Under contract | $265,000 | MRED MLS |
| — | Last price change | $268,000 | MRED MLS |
| 22 Feb, 2018 | Listed for sale | $275,000 | MRED MLS |
Room Specifics
Total Bedrooms: 4
Bedrooms Above Ground: 4
Bedrooms Below Ground: 0
Dimensions: —
Floor Type: Parquet
Dimensions: —
Floor Type: Carpet
Dimensions: —
Floor Type: Carpet
Full Bathrooms: 2
Bathroom Amenities: —
Bathroom in Basement: 0
Rooms: Den
Basement Description: Slab
Other Specifics
| 1 | |
| Concrete Perimeter | |
| Asphalt | |
| — | |
| — | |
| 76 X 110 | |
| — | |
| Full | |
| First Floor Bedroom, First Floor Laundry, First Floor Full Bath | |
| Range, Dishwasher, Refrigerator, Washer, Dryer, Disposal | |
| Not in DB | |
| — | |
| — | |
| — | |
| Wood Burning |
Tax History
| Year | Property Taxes |
|---|---|
| 2018 | $6,991 |
Contact Agent
Nearby Similar Homes
Nearby Sold Comparables
Contact Agent
Listing Provided By
RE/MAX Action









