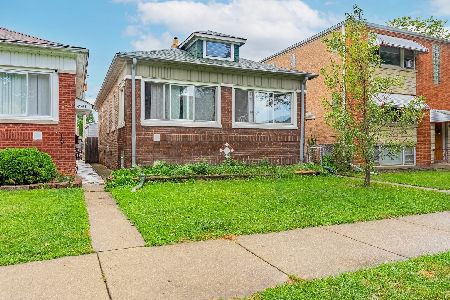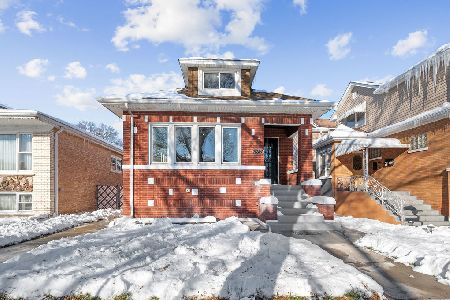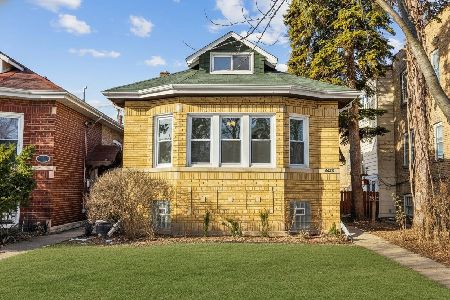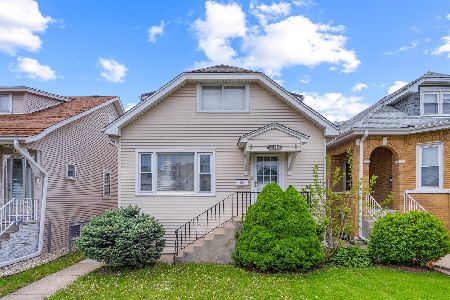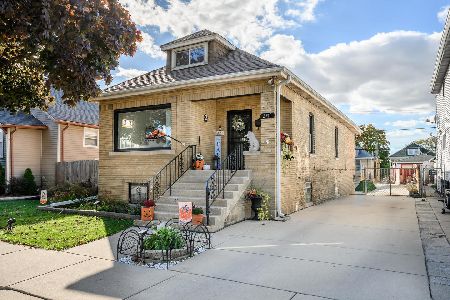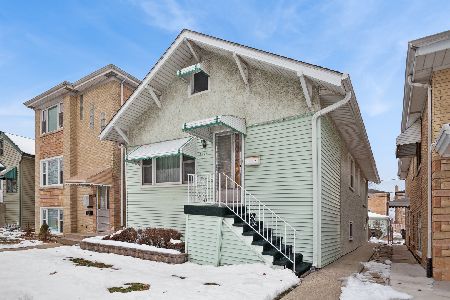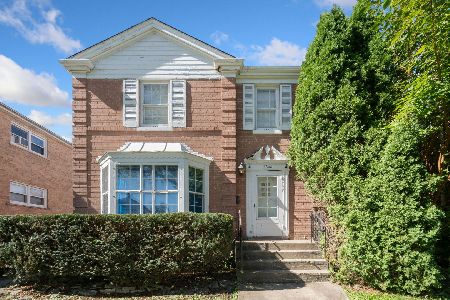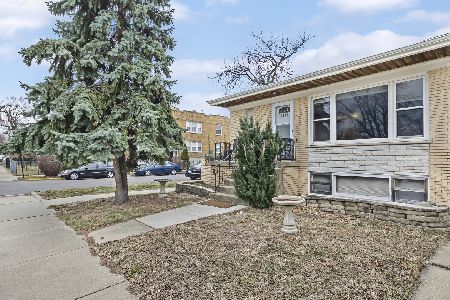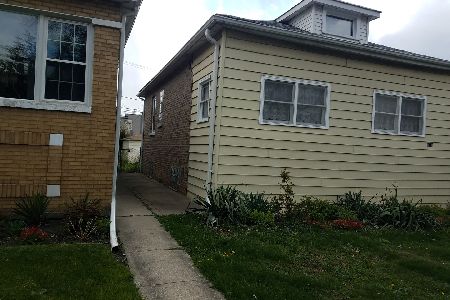2612 Neva Avenue, Montclare, Chicago, Illinois 60707
$248,000
|
Sold
|
|
| Status: | Closed |
| Sqft: | 1,650 |
| Cost/Sqft: | $151 |
| Beds: | 3 |
| Baths: | 2 |
| Year Built: | 1945 |
| Property Taxes: | $3,541 |
| Days On Market: | 3824 |
| Lot Size: | 0,11 |
Description
Beautifully Remodeled 3 Bedroom Brick Georgian on Over sized 37x125 Lot! Popular location in Montclare/Galewood Area near shops, restaurants & easy transportation! Spacious Home w/1600 sqft of Living Area! This Inviting Home Features Open Floor Plan on Main Floor, New Hardwood Floors w/Inlay, Gorgeous Kitchen w/42" Cabinets, Glass & Stone Back Splash, Granite C/Tops & Deep Double Sink, 18" Ceramic Tile Flr, SS Appliances, & Powder Room! 2nd Level Features 3 Bedrooms, Refinished Hardwood Floors & Newer Full Bath! Lower Level Features Full Laundry Room, Large Family room w/potential for 4th Bedroom & 2 Built in Closets! Truly Unique Brick 2.5 Car Garage w/Carport & Features pull down stairs for walk up 2nd story attic, Furnace, Sink w/drain system, Sep 100 Amp Circuit Breakers & large walk down mechanics pit! Dream Yard for the Gardeners w/brick patio for Summer Fun & New stairs off back door! Property includes private sewer system! You're Family Will Love All this Home Has to Offer!
Property Specifics
| Single Family | |
| — | |
| Georgian | |
| 1945 | |
| Full | |
| GEORGIAN | |
| No | |
| 0.11 |
| Cook | |
| — | |
| 0 / Not Applicable | |
| None | |
| Lake Michigan,Public | |
| Public Sewer | |
| 09000026 | |
| 13303080450000 |
Property History
| DATE: | EVENT: | PRICE: | SOURCE: |
|---|---|---|---|
| 30 Jun, 2010 | Sold | $175,000 | MRED MLS |
| 11 Apr, 2010 | Under contract | $175,000 | MRED MLS |
| 6 Apr, 2010 | Listed for sale | $175,000 | MRED MLS |
| 29 Sep, 2015 | Sold | $248,000 | MRED MLS |
| 26 Aug, 2015 | Under contract | $249,900 | MRED MLS |
| — | Last price change | $264,900 | MRED MLS |
| 2 Aug, 2015 | Listed for sale | $264,900 | MRED MLS |
Room Specifics
Total Bedrooms: 3
Bedrooms Above Ground: 3
Bedrooms Below Ground: 0
Dimensions: —
Floor Type: Hardwood
Dimensions: —
Floor Type: Hardwood
Full Bathrooms: 2
Bathroom Amenities: —
Bathroom in Basement: 0
Rooms: Bonus Room
Basement Description: Finished
Other Specifics
| 2.5 | |
| — | |
| — | |
| Brick Paver Patio, Storms/Screens | |
| Fenced Yard | |
| 37 X 125 | |
| — | |
| None | |
| Hardwood Floors | |
| Range, Microwave, Dishwasher, Refrigerator, Washer, Dryer, Stainless Steel Appliance(s) | |
| Not in DB | |
| — | |
| — | |
| — | |
| — |
Tax History
| Year | Property Taxes |
|---|---|
| 2010 | $893 |
| 2015 | $3,541 |
Contact Agent
Nearby Similar Homes
Nearby Sold Comparables
Contact Agent
Listing Provided By
Re/Max Cityview

