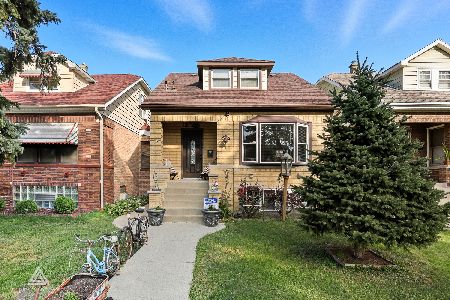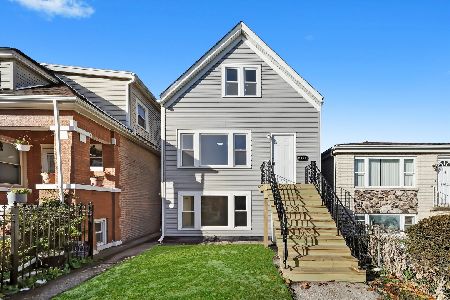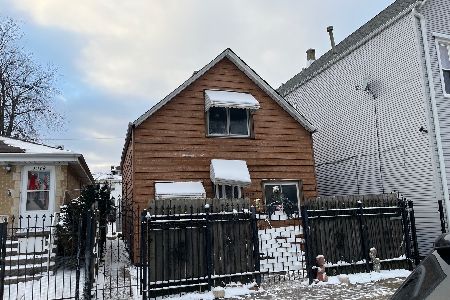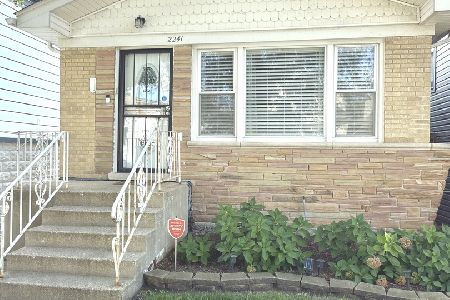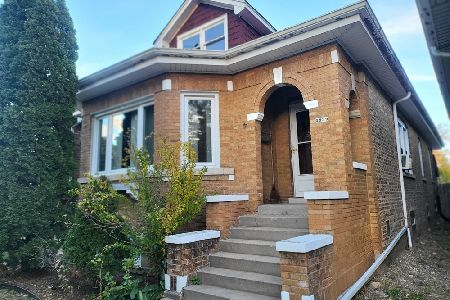2612 Parkside Avenue, Belmont Cragin, Chicago, Illinois 60639
$190,000
|
Sold
|
|
| Status: | Closed |
| Sqft: | 1,535 |
| Cost/Sqft: | $130 |
| Beds: | 3 |
| Baths: | 2 |
| Year Built: | 1929 |
| Property Taxes: | $4,472 |
| Days On Market: | 5794 |
| Lot Size: | 0,00 |
Description
Recently rehabbed with new oak floors on 1st flr; refinished oak floors on 2nd. New almond cabinet kitchen with BI stainless steel Whirlpool appliances; under cabinet lighting & cove molding & recessed lighting. Same lighting & molding in LR/DR. New half bath in 1st floor bedroom. New master bath & 2 bedrooms and walk in closets. on 2nd.Enclosed rear porch. Full basement with sump pump; 1 yr washer & dryer; parking
Property Specifics
| Single Family | |
| — | |
| Queen Anne | |
| 1929 | |
| Full,Walkout | |
| — | |
| No | |
| — |
| Cook | |
| — | |
| 0 / Not Applicable | |
| None | |
| Lake Michigan | |
| Public Sewer | |
| 07464604 | |
| 13294140360000 |
Property History
| DATE: | EVENT: | PRICE: | SOURCE: |
|---|---|---|---|
| 30 Apr, 2010 | Sold | $190,000 | MRED MLS |
| 30 Mar, 2010 | Under contract | $199,900 | MRED MLS |
| 9 Mar, 2010 | Listed for sale | $199,900 | MRED MLS |
Room Specifics
Total Bedrooms: 3
Bedrooms Above Ground: 3
Bedrooms Below Ground: 0
Dimensions: —
Floor Type: Hardwood
Dimensions: —
Floor Type: Hardwood
Full Bathrooms: 2
Bathroom Amenities: —
Bathroom in Basement: 0
Rooms: Enclosed Porch,Pantry
Basement Description: Unfinished
Other Specifics
| — | |
| Concrete Perimeter | |
| — | |
| Porch Screened | |
| Fenced Yard | |
| 30 X 124 | |
| — | |
| Half | |
| — | |
| Range, Microwave, Dishwasher, Refrigerator, Washer, Dryer | |
| Not in DB | |
| Sidewalks, Street Lights | |
| — | |
| — | |
| — |
Tax History
| Year | Property Taxes |
|---|---|
| 2010 | $4,472 |
Contact Agent
Nearby Similar Homes
Nearby Sold Comparables
Contact Agent
Listing Provided By
Beaulieu Real Estate

