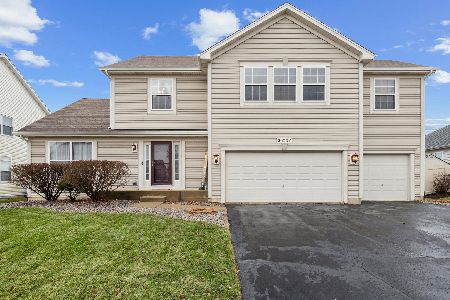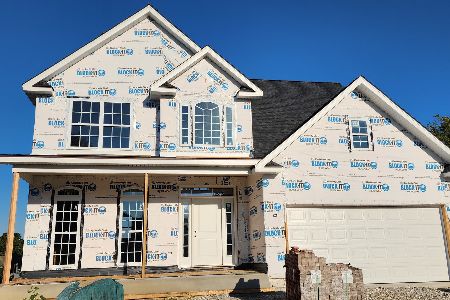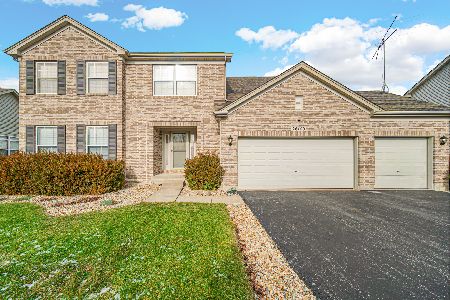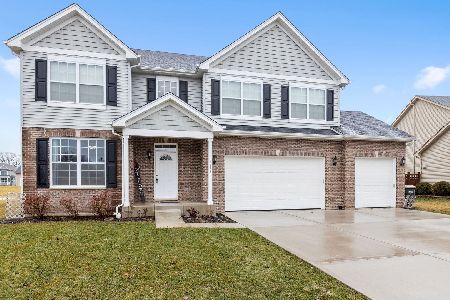26120 Ravine Woods Drive, Channahon, Illinois 60410
$314,900
|
Sold
|
|
| Status: | Closed |
| Sqft: | 2,800 |
| Cost/Sqft: | $112 |
| Beds: | 4 |
| Baths: | 3 |
| Year Built: | 2008 |
| Property Taxes: | $6,712 |
| Days On Market: | 2100 |
| Lot Size: | 0,28 |
Description
Beautiful 4 bedroom 2.5 bathroom home located in desirable Channahon Elementary school district. Hard wood floors welcome you in the foyer and are carried out through the completely upgraded kitchen. Kitchen includes hand painted cabinets, breakfast bar, pantry and new appliances. Large combination living and dining room, perfect for entertaining. Hand built wood burning fireplace in the family room, great for snuggling next to a fire. 4 oversized bedrooms upstairs all with walk in closets. Master bedroom has a full master bath complete with separate stand up shower, double sinks and relaxing soaker tub. Open loft with endless possibilities. Finished basement with recreational room and built in bar. Custom built deck with pool. 3 car garage. You won't want to miss this beautiful home.
Property Specifics
| Single Family | |
| — | |
| Traditional | |
| 2008 | |
| Full | |
| — | |
| No | |
| 0.28 |
| Will | |
| Ravine Woods | |
| 0 / Not Applicable | |
| None | |
| Public | |
| Public Sewer | |
| 10692391 | |
| 0410183050380000 |
Nearby Schools
| NAME: | DISTRICT: | DISTANCE: | |
|---|---|---|---|
|
High School
Minooka Community High School |
111 | Not in DB | |
Property History
| DATE: | EVENT: | PRICE: | SOURCE: |
|---|---|---|---|
| 16 Mar, 2018 | Sold | $296,900 | MRED MLS |
| 27 Jan, 2018 | Under contract | $296,900 | MRED MLS |
| — | Last price change | $305,000 | MRED MLS |
| 17 Aug, 2017 | Listed for sale | $312,000 | MRED MLS |
| 14 Aug, 2020 | Sold | $314,900 | MRED MLS |
| 13 Jul, 2020 | Under contract | $314,900 | MRED MLS |
| — | Last price change | $319,900 | MRED MLS |
| 17 Apr, 2020 | Listed for sale | $319,900 | MRED MLS |
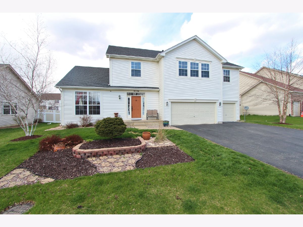
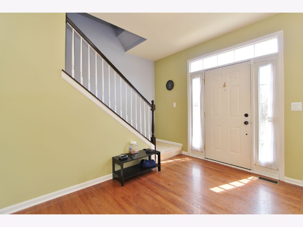
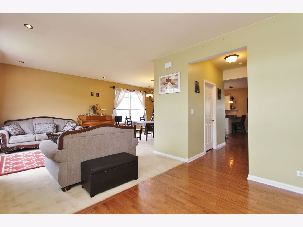
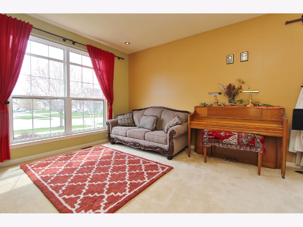
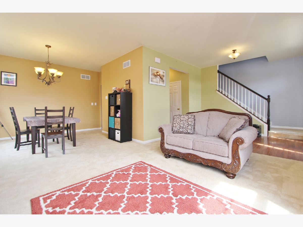
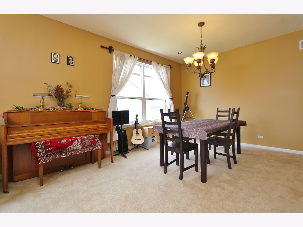
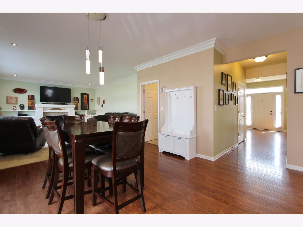
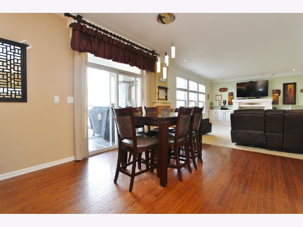
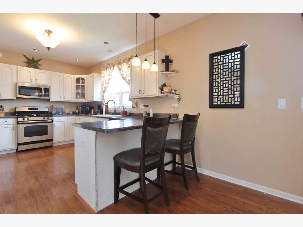
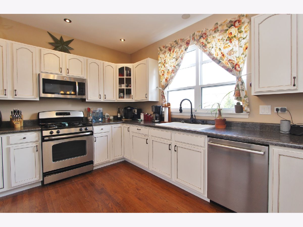
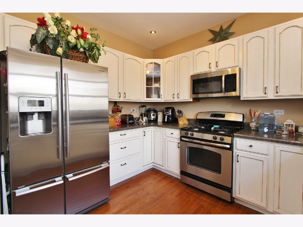
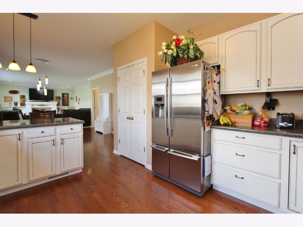
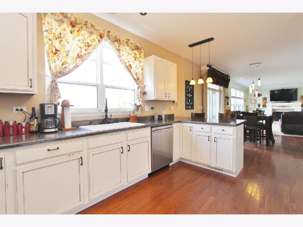
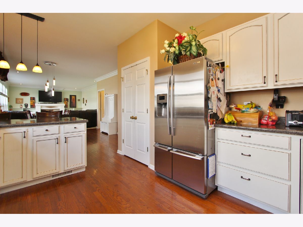
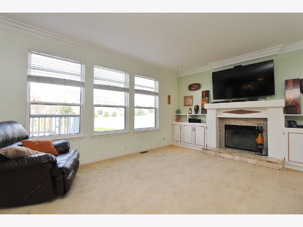
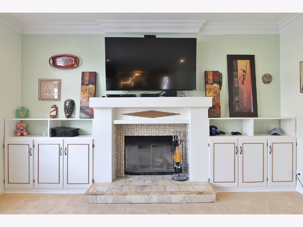
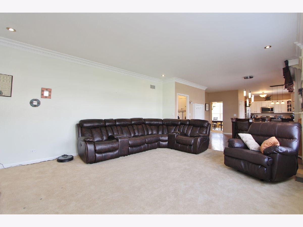
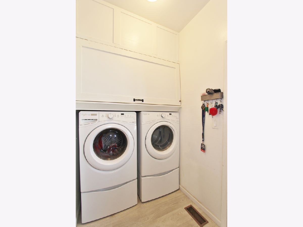
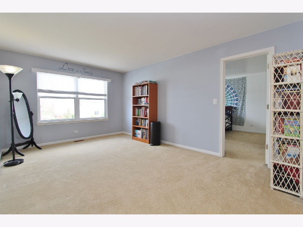
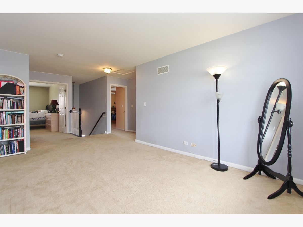
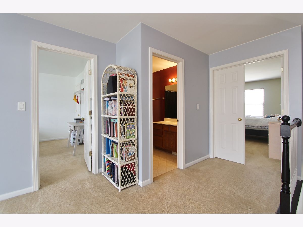
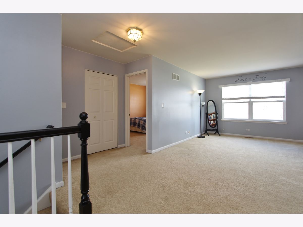
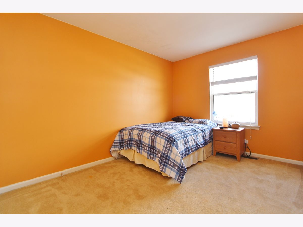
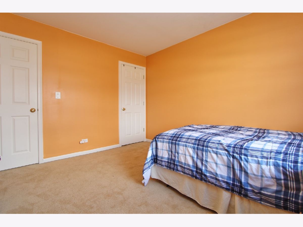
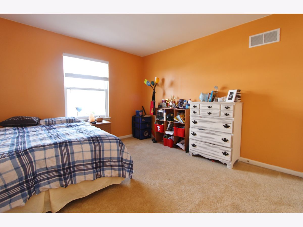
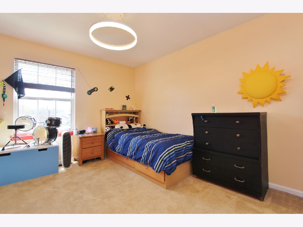
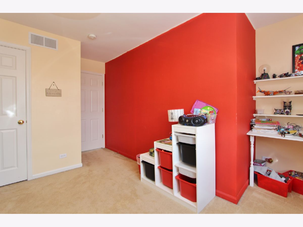
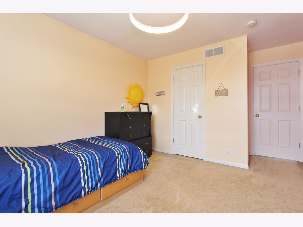
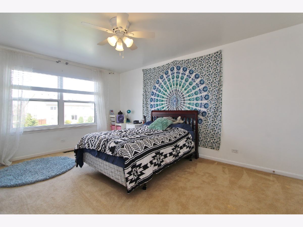
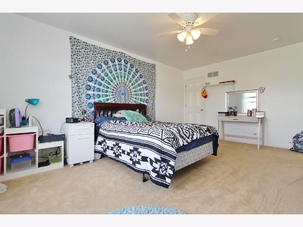
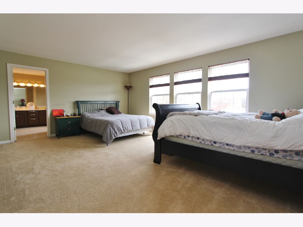
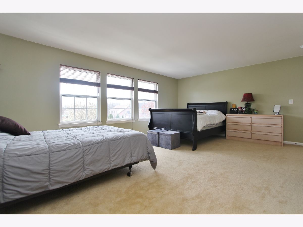
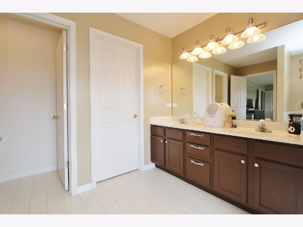
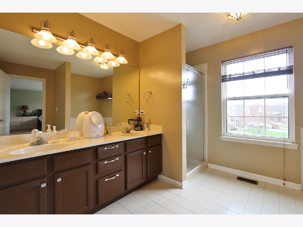
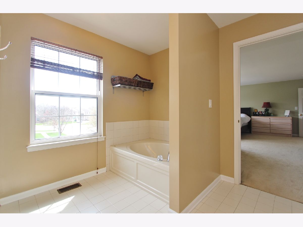
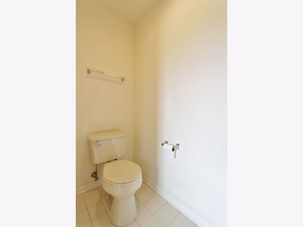
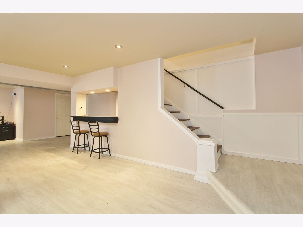
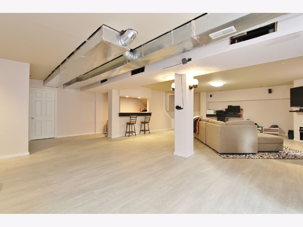
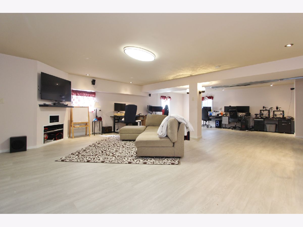
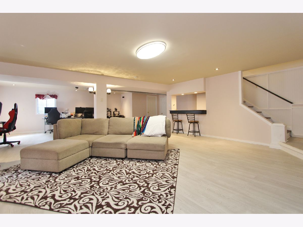
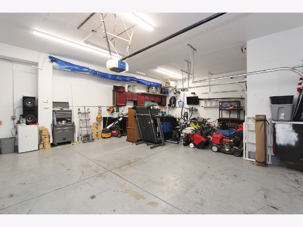
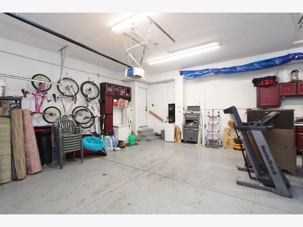
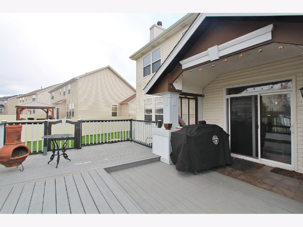
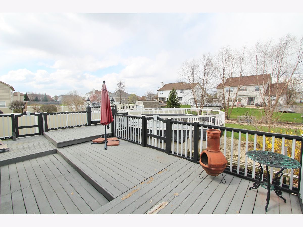
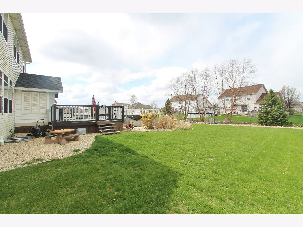
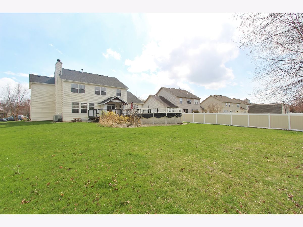
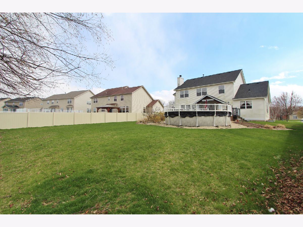
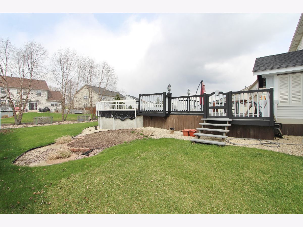
Room Specifics
Total Bedrooms: 4
Bedrooms Above Ground: 4
Bedrooms Below Ground: 0
Dimensions: —
Floor Type: Carpet
Dimensions: —
Floor Type: Carpet
Dimensions: —
Floor Type: Carpet
Full Bathrooms: 3
Bathroom Amenities: Separate Shower,Double Sink,Soaking Tub
Bathroom in Basement: 0
Rooms: Loft,Recreation Room,Foyer
Basement Description: Finished
Other Specifics
| 3 | |
| Concrete Perimeter | |
| Concrete | |
| Deck, Porch, Above Ground Pool | |
| Fenced Yard | |
| 92X150X68X149 | |
| — | |
| Full | |
| Bar-Dry, Hardwood Floors, First Floor Laundry | |
| Range, Microwave, Dishwasher, Refrigerator, Disposal | |
| Not in DB | |
| Curbs, Sidewalks, Street Lights, Street Paved | |
| — | |
| — | |
| Wood Burning, Gas Starter |
Tax History
| Year | Property Taxes |
|---|---|
| 2018 | $6,348 |
| 2020 | $6,712 |
Contact Agent
Nearby Similar Homes
Nearby Sold Comparables
Contact Agent
Listing Provided By
Century 21 Coleman-Hornsby

