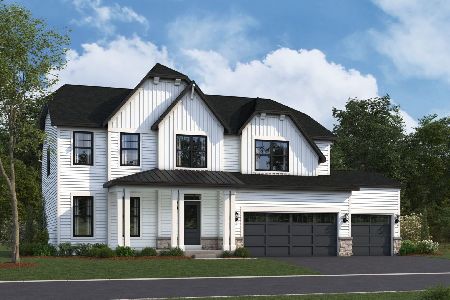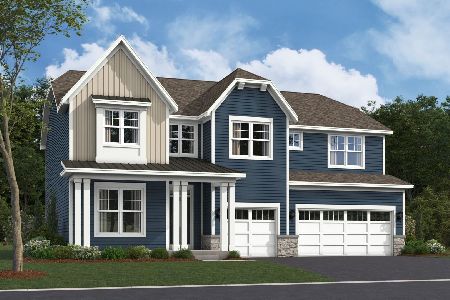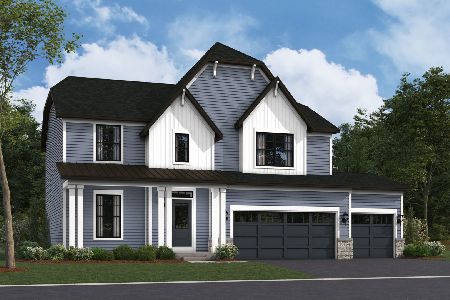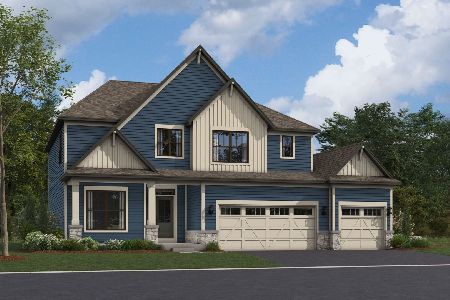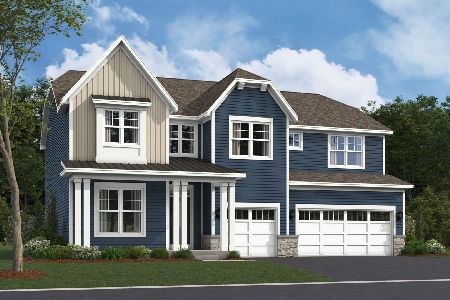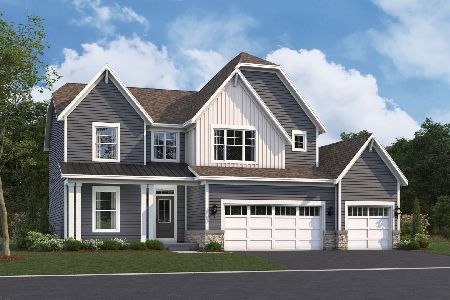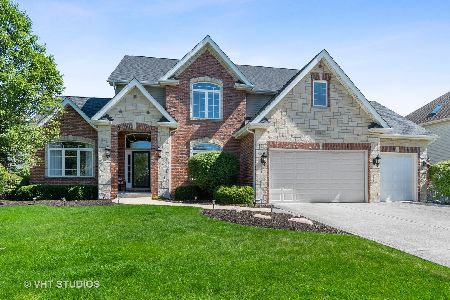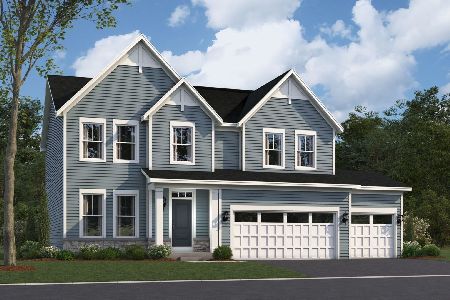26123 Whispering Woods Circle, Plainfield, Illinois 60585
$281,000
|
Sold
|
|
| Status: | Closed |
| Sqft: | 2,752 |
| Cost/Sqft: | $100 |
| Beds: | 5 |
| Baths: | 3 |
| Year Built: | 2004 |
| Property Taxes: | $9,681 |
| Days On Market: | 4252 |
| Lot Size: | 0,00 |
Description
*LARGE CUSTOM HOME ON LOT THAT OFFERS PRIVACY!*Huge Kitchen w/Granite, Double Ovens, and Plenty of Storage Space, *Family Room w/Stone Fireplace, *Master Suite w/Fireplace, Whirlpool Tub, and 10x8 Custom Closet, *Brazilian Cherry Wood Floors and Cabinetry Throughout,*Beautiful Architecture, *Clubhouse/Pool Community w/so Much to Offer. Sold AS IS, Mold in Basement
Property Specifics
| Single Family | |
| — | |
| — | |
| 2004 | |
| Full | |
| — | |
| No | |
| 0 |
| Will | |
| Grande Park | |
| 990 / Annual | |
| Clubhouse,Pool | |
| Public | |
| Public Sewer | |
| 08667315 | |
| 0701313010180000 |
Nearby Schools
| NAME: | DISTRICT: | DISTANCE: | |
|---|---|---|---|
|
Grade School
Walkers Grove Elementary School |
202 | — | |
|
Middle School
Heritage Grove Middle School |
202 | Not in DB | |
|
High School
Plainfield North High School |
202 | Not in DB | |
Property History
| DATE: | EVENT: | PRICE: | SOURCE: |
|---|---|---|---|
| 23 Oct, 2014 | Sold | $281,000 | MRED MLS |
| 8 Oct, 2014 | Under contract | $274,900 | MRED MLS |
| — | Last price change | $299,900 | MRED MLS |
| 9 Jul, 2014 | Listed for sale | $328,900 | MRED MLS |
| 31 Jul, 2020 | Sold | $425,000 | MRED MLS |
| 29 Jun, 2020 | Under contract | $419,900 | MRED MLS |
| 25 Jun, 2020 | Listed for sale | $419,900 | MRED MLS |
| 26 Mar, 2024 | Sold | $645,000 | MRED MLS |
| 7 Feb, 2024 | Under contract | $644,900 | MRED MLS |
| 1 Feb, 2024 | Listed for sale | $644,900 | MRED MLS |
Room Specifics
Total Bedrooms: 5
Bedrooms Above Ground: 5
Bedrooms Below Ground: 0
Dimensions: —
Floor Type: —
Dimensions: —
Floor Type: Carpet
Dimensions: —
Floor Type: Carpet
Dimensions: —
Floor Type: —
Full Bathrooms: 3
Bathroom Amenities: Double Sink
Bathroom in Basement: 0
Rooms: Bedroom 5,Utility Room-1st Floor
Basement Description: Unfinished
Other Specifics
| 3 | |
| — | |
| Concrete | |
| Patio | |
| — | |
| 95X140 | |
| — | |
| Full | |
| Vaulted/Cathedral Ceilings | |
| Double Oven, Range, Microwave, Dishwasher, Refrigerator, Disposal | |
| Not in DB | |
| Clubhouse, Pool, Tennis Courts | |
| — | |
| — | |
| Wood Burning |
Tax History
| Year | Property Taxes |
|---|---|
| 2014 | $9,681 |
| 2020 | $9,933 |
| 2024 | $10,519 |
Contact Agent
Nearby Similar Homes
Nearby Sold Comparables
Contact Agent
Listing Provided By
ASAP Realty

