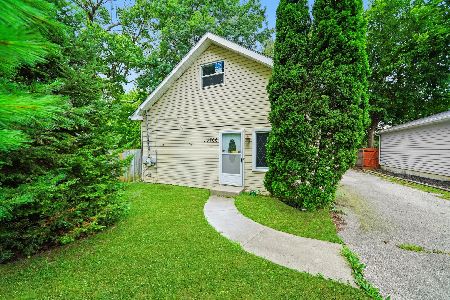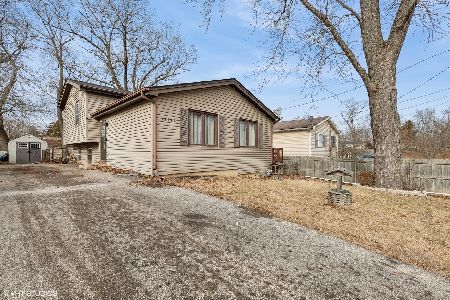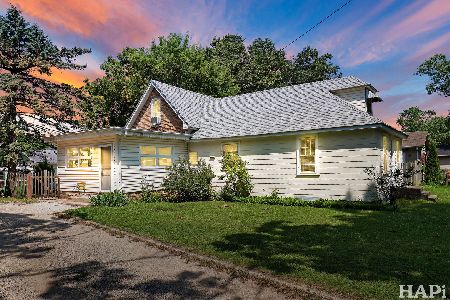26126 Marshall Avenue, Ingleside, Illinois 60041
$198,500
|
Sold
|
|
| Status: | Closed |
| Sqft: | 1,509 |
| Cost/Sqft: | $137 |
| Beds: | 3 |
| Baths: | 3 |
| Year Built: | 2001 |
| Property Taxes: | $6,464 |
| Days On Market: | 3376 |
| Lot Size: | 0,15 |
Description
Former Builders Model - Upgrades Galore! Upon Entering You Will Be Greeted By the Soaring Vaulted Ceilings and Open Concept Floor Plan. Custom Trim Package, Crown Molding, and Wainscoting Throughout. Kitchen Features a Double Oven with Maple Cabinets. Separate Eating Area Leads to a Generous Sized Deck Overlooking Your Secluded Wooded Lot. Master Bedroom has Lighted Crown Molding, Vaulted Ceilings, Walk In Closet. Master Bath with Double Sink, Shower and Jetted Whirlpool. Mud Room Leads to Garage and is Great For Kids and Pets. Abundance of Recessed Lighting. Finished Basement with 9' Ceilings and 2x6 Framing. Newer Furnace and AC. Attic Insulation Recently Upgraded and is Energy Efficient. Heated Garage has 12' ceilings, Additional Power and Overhead Lighting Over Custom Workbenches, Plenty of Shelving, and Extra Wide for Plenty of Vehicle Space. Spacious 24' x 22' Concrete Patio for Entertaining. This Home Has All The Extra Finishing Touches on a Great Street!
Property Specifics
| Single Family | |
| — | |
| Ranch | |
| 2001 | |
| Full,English | |
| — | |
| No | |
| 0.15 |
| Lake | |
| — | |
| 0 / Not Applicable | |
| None | |
| Private Well | |
| Public Sewer | |
| 09376883 | |
| 05114150120000 |
Nearby Schools
| NAME: | DISTRICT: | DISTANCE: | |
|---|---|---|---|
|
Grade School
Gavin Central School |
37 | — | |
|
Middle School
Gavin South Junior High School |
37 | Not in DB | |
|
High School
Grant Community High School |
124 | Not in DB | |
Property History
| DATE: | EVENT: | PRICE: | SOURCE: |
|---|---|---|---|
| 16 Dec, 2016 | Sold | $198,500 | MRED MLS |
| 21 Nov, 2016 | Under contract | $207,000 | MRED MLS |
| 27 Oct, 2016 | Listed for sale | $207,000 | MRED MLS |
Room Specifics
Total Bedrooms: 3
Bedrooms Above Ground: 3
Bedrooms Below Ground: 0
Dimensions: —
Floor Type: Carpet
Dimensions: —
Floor Type: Carpet
Full Bathrooms: 3
Bathroom Amenities: Whirlpool,Separate Shower,Double Sink
Bathroom in Basement: 1
Rooms: Foyer,Eating Area,Mud Room
Basement Description: Finished
Other Specifics
| 2 | |
| Concrete Perimeter | |
| Asphalt | |
| Deck, Patio, Porch | |
| Cul-De-Sac,Landscaped,Wooded | |
| 6500SF | |
| Full,Unfinished | |
| Full | |
| Vaulted/Cathedral Ceilings, Skylight(s), Wood Laminate Floors, First Floor Bedroom, First Floor Full Bath | |
| Double Oven, Range, Microwave, Dishwasher, Refrigerator, Washer, Dryer, Disposal | |
| Not in DB | |
| Sidewalks, Street Lights, Street Paved | |
| — | |
| — | |
| — |
Tax History
| Year | Property Taxes |
|---|---|
| 2016 | $6,464 |
Contact Agent
Nearby Similar Homes
Nearby Sold Comparables
Contact Agent
Listing Provided By
RE/MAX Center







