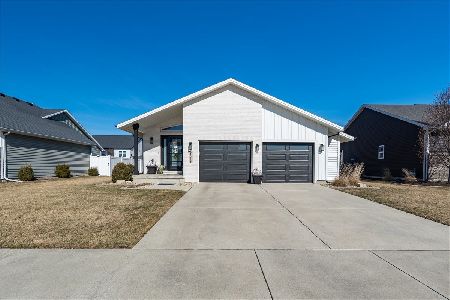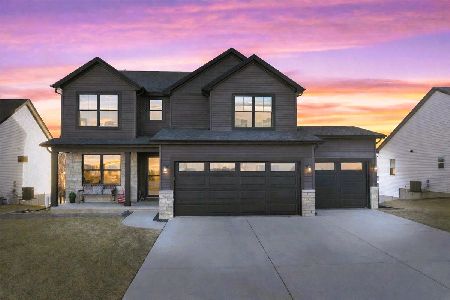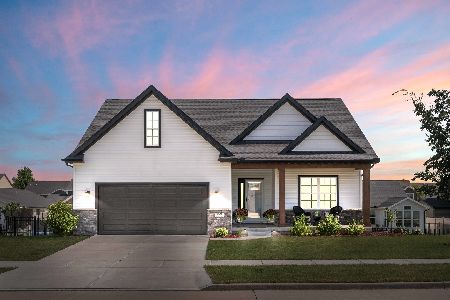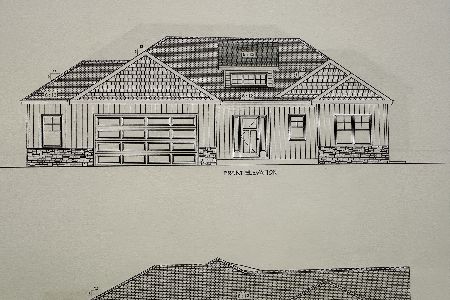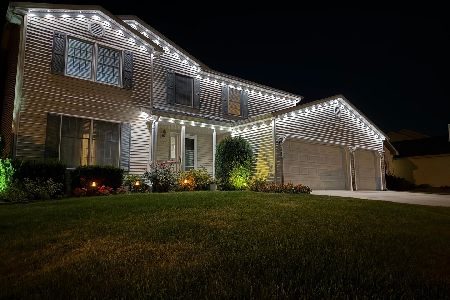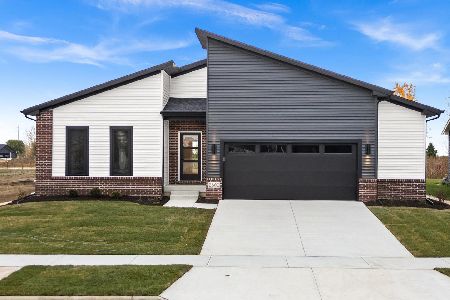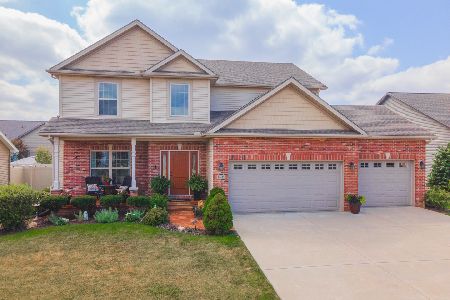2613 Fieldstone Court, Normal, Illinois 61761
$273,000
|
Sold
|
|
| Status: | Closed |
| Sqft: | 2,064 |
| Cost/Sqft: | $136 |
| Beds: | 4 |
| Baths: | 3 |
| Year Built: | 2012 |
| Property Taxes: | $7,853 |
| Days On Market: | 1950 |
| Lot Size: | 0,00 |
Description
Fantastic Trunk Bay, gently lived in, home in the fabulous Blackstone Trails subdivision in North Normal! Traditional two story design with hardwood floors throughout main level. Gorgeous kitchen featuring warm dark-toned stained cabinets, walk-in pantry and large island. Gas fireplace with attractive surround in family room. Drop zone from garage to kitchen with built in locker design area. Second level features beautiful master bedroom with simple yet elegant en suite. Three more bedrooms up plus super convenient laundry room. Basement has finished family room, 5th bedroom plus full bathroom rough in. Subdivision features a lovely lake with a trail. High marking Grove elementary school is just down the road as is shopping, restaurants and access right onto the interstate! You won't want to miss this fantastic home!
Property Specifics
| Single Family | |
| — | |
| Traditional | |
| 2012 | |
| Full | |
| — | |
| No | |
| — |
| Mc Lean | |
| Blackstone Trails | |
| — / Not Applicable | |
| None | |
| Public | |
| Public Sewer | |
| 10918481 | |
| 1424155013 |
Nearby Schools
| NAME: | DISTRICT: | DISTANCE: | |
|---|---|---|---|
|
Grade School
Sugar Creek Elementary |
5 | — | |
|
Middle School
Kingsley Jr High |
5 | Not in DB | |
|
High School
Normal Community High School |
5 | Not in DB | |
Property History
| DATE: | EVENT: | PRICE: | SOURCE: |
|---|---|---|---|
| 25 May, 2012 | Sold | $246,665 | MRED MLS |
| 17 Mar, 2012 | Under contract | $259,900 | MRED MLS |
| 8 Feb, 2012 | Listed for sale | $259,900 | MRED MLS |
| 8 Feb, 2021 | Sold | $273,000 | MRED MLS |
| 1 Jan, 2021 | Under contract | $279,900 | MRED MLS |
| — | Last price change | $285,000 | MRED MLS |
| 28 Oct, 2020 | Listed for sale | $285,000 | MRED MLS |
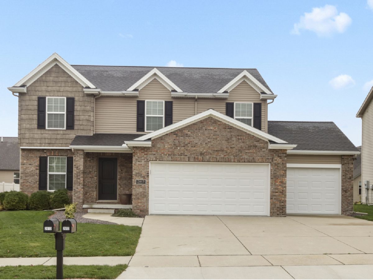
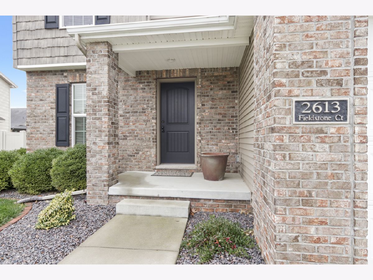
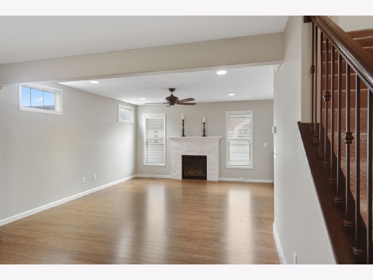
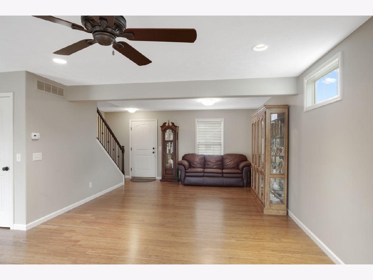
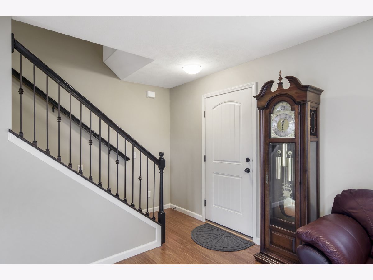
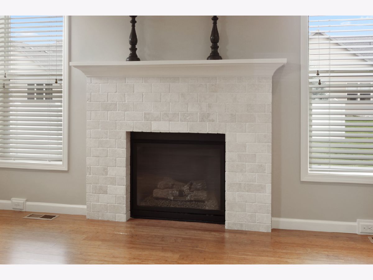
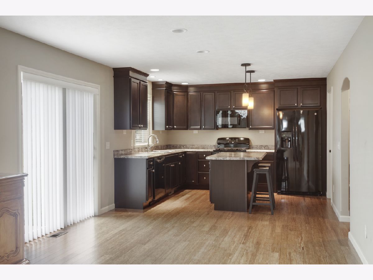
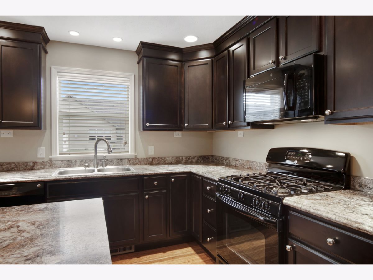
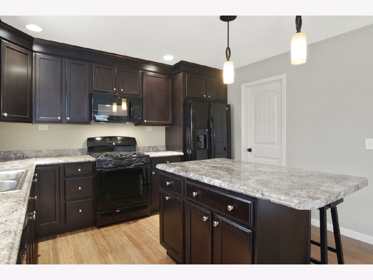
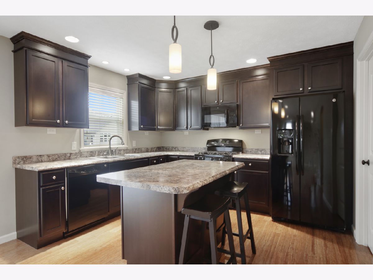
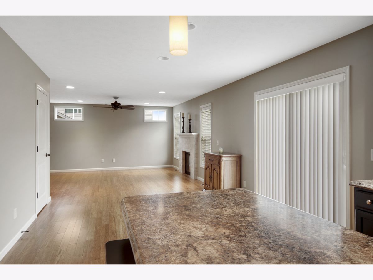
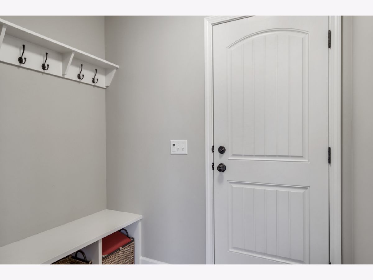
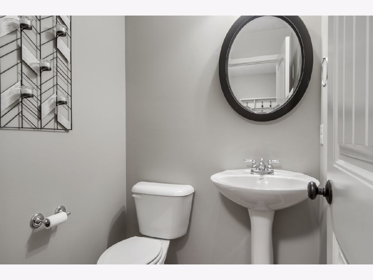
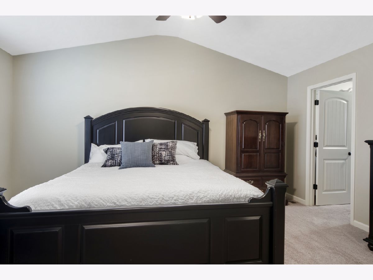
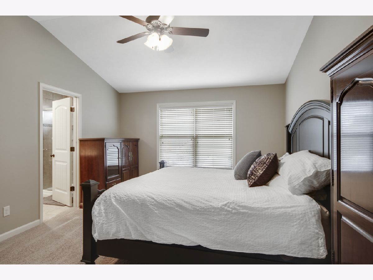
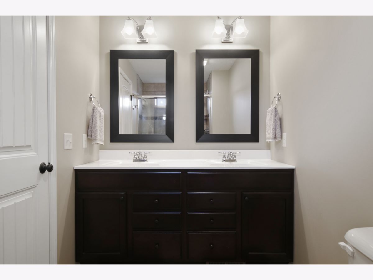
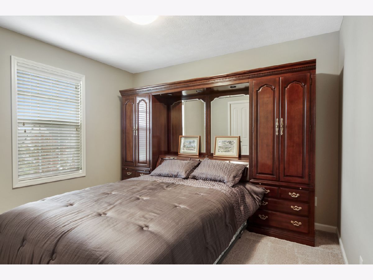
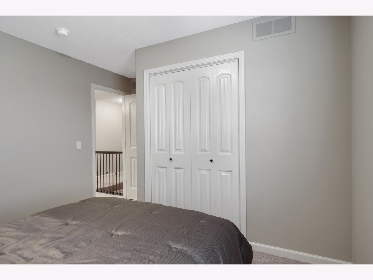
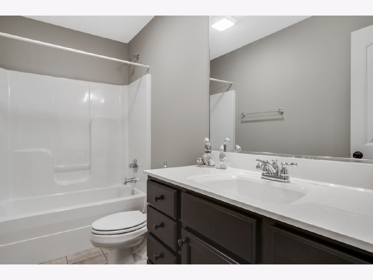
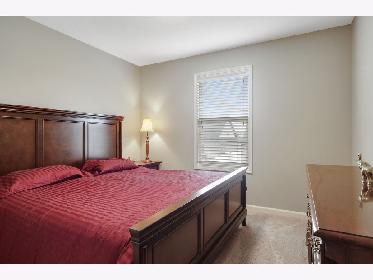
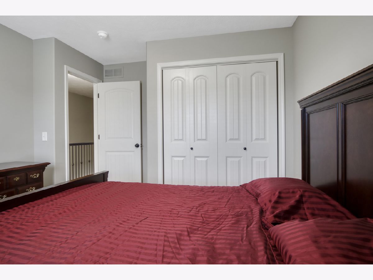
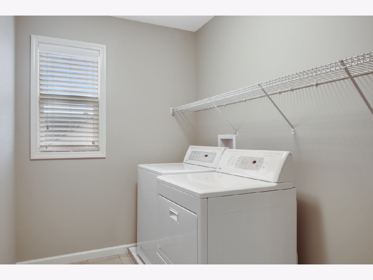
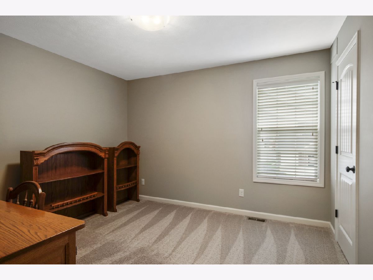
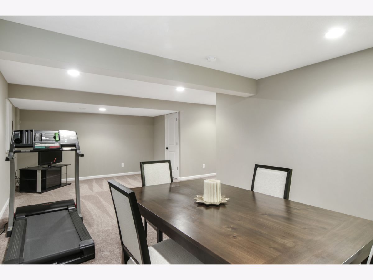
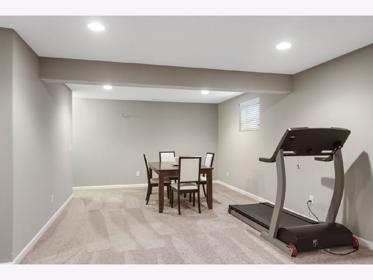
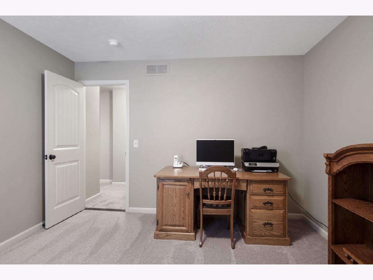
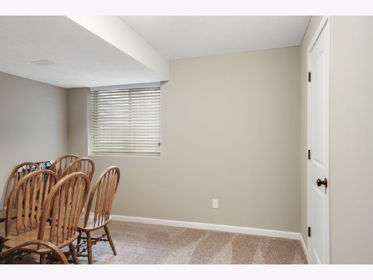
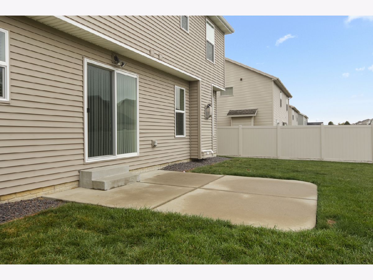
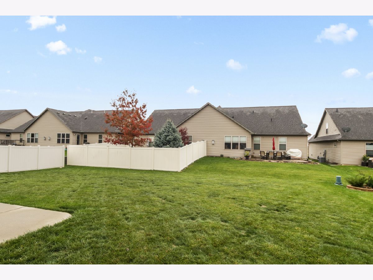
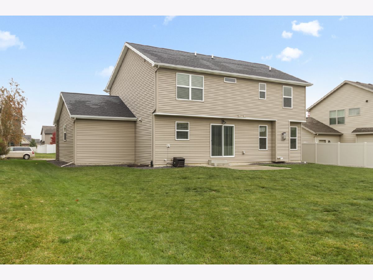
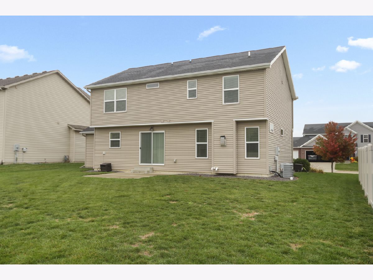
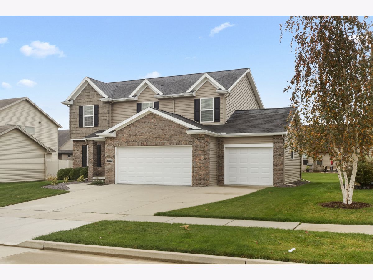
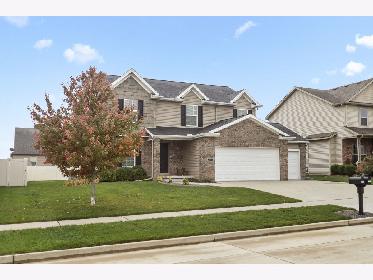
Room Specifics
Total Bedrooms: 5
Bedrooms Above Ground: 4
Bedrooms Below Ground: 1
Dimensions: —
Floor Type: Carpet
Dimensions: —
Floor Type: Carpet
Dimensions: —
Floor Type: Carpet
Dimensions: —
Floor Type: —
Full Bathrooms: 3
Bathroom Amenities: Separate Shower,Double Sink
Bathroom in Basement: 0
Rooms: Family Room,Bedroom 5
Basement Description: Finished,Bathroom Rough-In,Egress Window
Other Specifics
| 3 | |
| Concrete Perimeter | |
| Concrete | |
| Patio | |
| Landscaped | |
| 70 X 119 | |
| — | |
| Full | |
| Vaulted/Cathedral Ceilings, Walk-In Closet(s) | |
| Range, Microwave, Dishwasher, Disposal, Gas Oven | |
| Not in DB | |
| Curbs, Sidewalks, Street Lights | |
| — | |
| — | |
| Attached Fireplace Doors/Screen, Gas Log |
Tax History
| Year | Property Taxes |
|---|---|
| 2021 | $7,853 |
Contact Agent
Nearby Similar Homes
Nearby Sold Comparables
Contact Agent
Listing Provided By
Berkshire Hathaway Central Illinois Realtors

