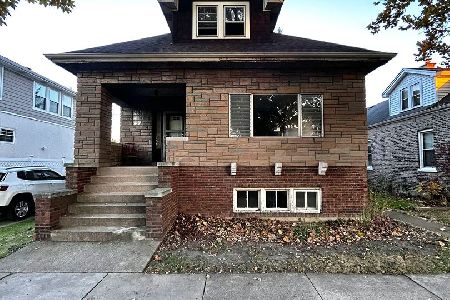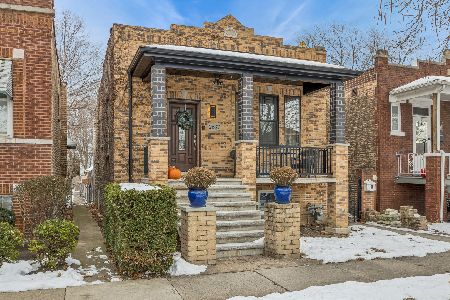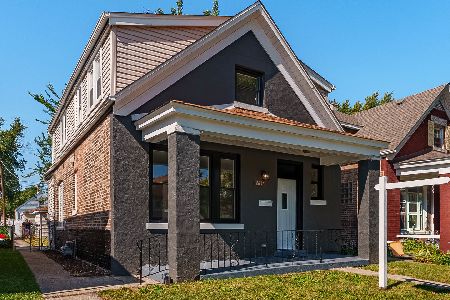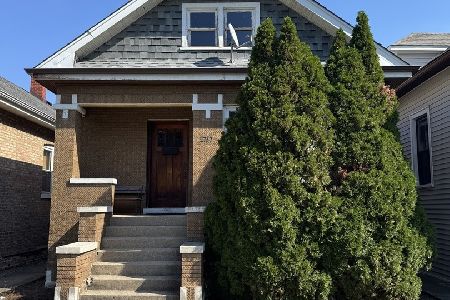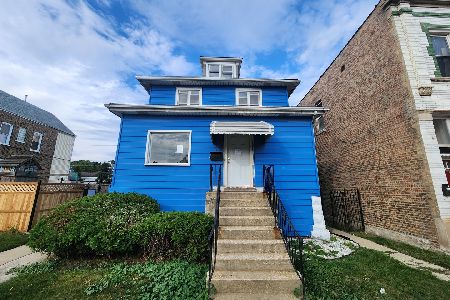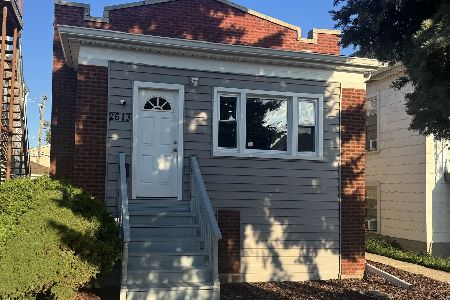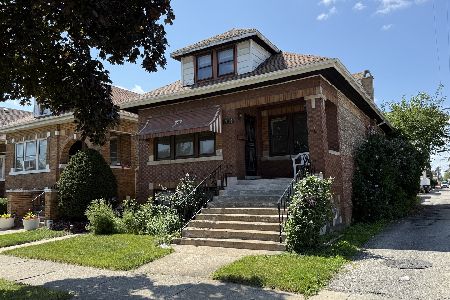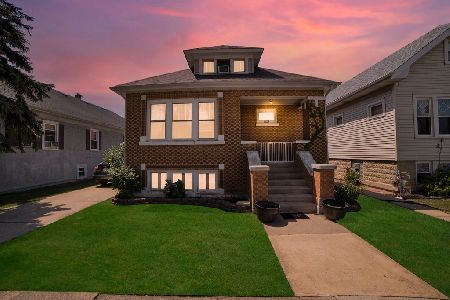2613 Highland Avenue, Berwyn, Illinois 60402
$280,000
|
Sold
|
|
| Status: | Closed |
| Sqft: | 800 |
| Cost/Sqft: | $350 |
| Beds: | 3 |
| Baths: | 1 |
| Year Built: | 1921 |
| Property Taxes: | $6,127 |
| Days On Market: | 1340 |
| Lot Size: | 0,09 |
Description
*** Berwyn *** Updated Brick Cottage featuring 3 Bedrooms and 1 Bathroom. Walk into a fully enclosed front Porch which leads you into clean Hardwood floors through the First floor. Cozy home features all New Electrical with new 100amp Electrical Service and Box, All copper Plumbing, with a Lenox HVAC system installed under 10 years. Renovated Bathroom with Frameless Glass Shower Door. Clean Kitchen with Complete Samsung Stainless Steal appliances included. Newer Vinyl Double windows and Super Clean Basement. Basement features new Epoxy Sealed Floors, Ceiling Height exceed 7ft which will allows for a second Full bathroom and the Washer and Dryer combo included. Basement is partially finished which allows ample Room to expand living space. Spacious back yard with 2 Car Garage that was built under 15 years ago. Great location, block features a Day Care in the Corner with plenty of Businesses walking distance on 26th St. Ridgeland Metra Station only a few blocks away. Very well maintained home with Modern Decor. Great Starter Berwyn Starter Home!!
Property Specifics
| Single Family | |
| — | |
| — | |
| 1921 | |
| — | |
| — | |
| No | |
| 0.09 |
| Cook | |
| — | |
| 0 / Not Applicable | |
| — | |
| — | |
| — | |
| 11406566 | |
| 16293020110000 |
Nearby Schools
| NAME: | DISTRICT: | DISTANCE: | |
|---|---|---|---|
|
Grade School
Komensky Elementary School |
100 | — | |
|
Middle School
Freedom Middle School |
100 | Not in DB | |
|
High School
J Sterling Morton West High Scho |
201 | Not in DB | |
Property History
| DATE: | EVENT: | PRICE: | SOURCE: |
|---|---|---|---|
| 5 Jun, 2015 | Sold | $100,000 | MRED MLS |
| 1 Apr, 2015 | Under contract | $99,900 | MRED MLS |
| — | Last price change | $110,000 | MRED MLS |
| 14 Jan, 2015 | Listed for sale | $115,500 | MRED MLS |
| 28 Jul, 2022 | Sold | $280,000 | MRED MLS |
| 8 Jun, 2022 | Under contract | $279,900 | MRED MLS |
| — | Last price change | $285,000 | MRED MLS |
| 17 May, 2022 | Listed for sale | $285,000 | MRED MLS |
| 23 Oct, 2025 | Sold | $299,999 | MRED MLS |
| 1 Oct, 2025 | Under contract | $299,999 | MRED MLS |
| — | Last price change | $309,999 | MRED MLS |
| 25 Sep, 2025 | Listed for sale | $309,999 | MRED MLS |
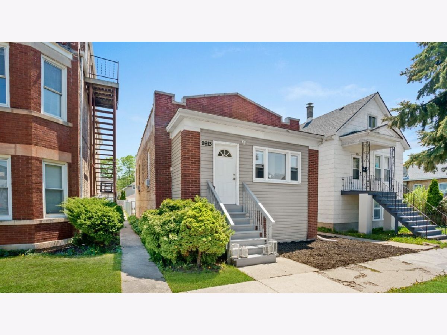
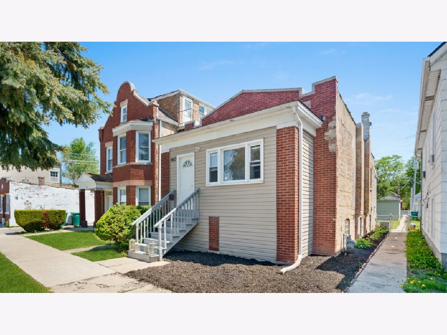
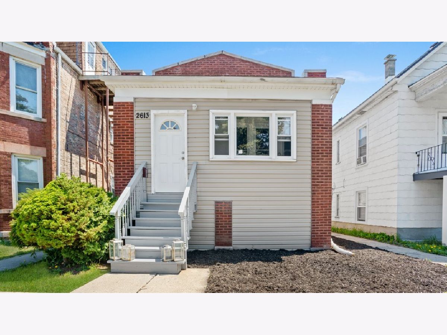
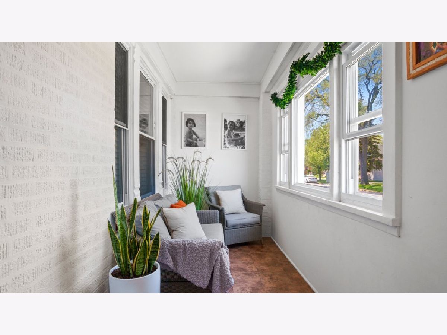
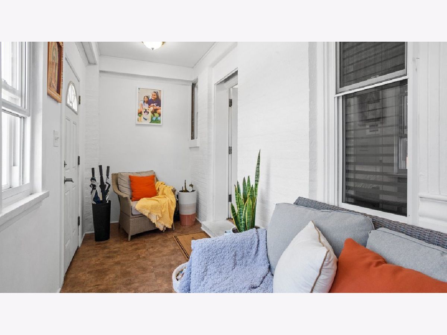
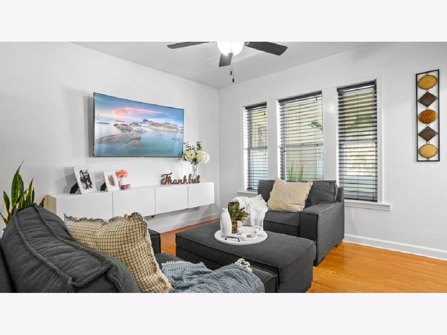
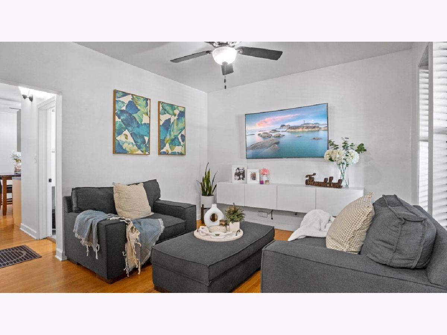
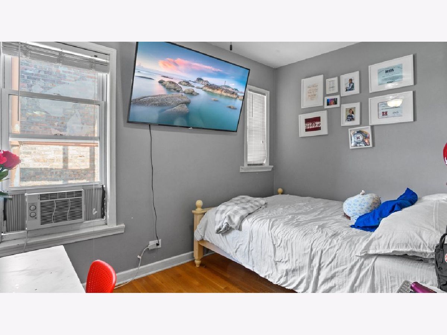
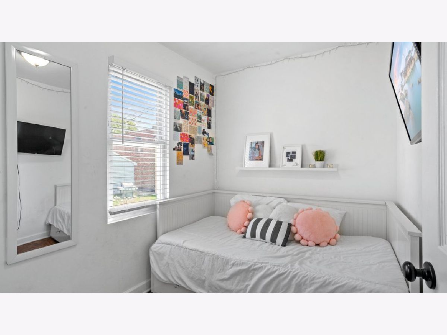
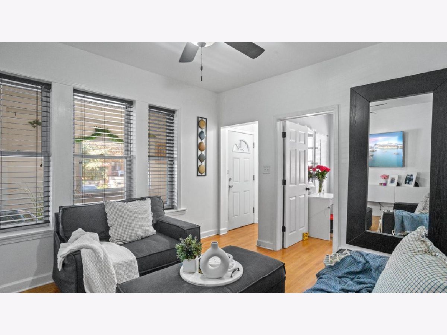
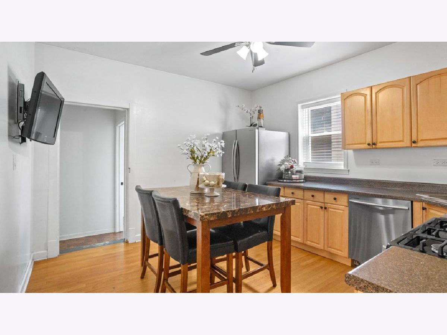
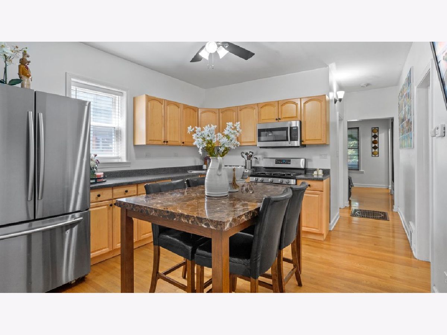
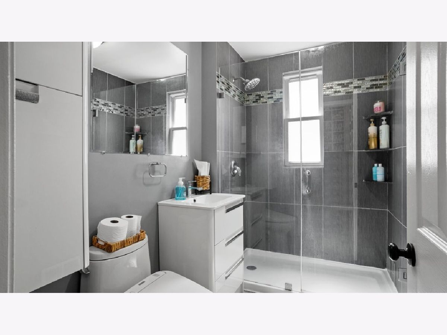
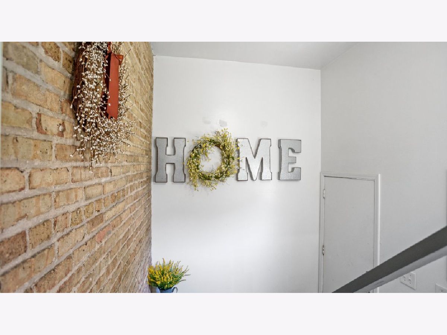
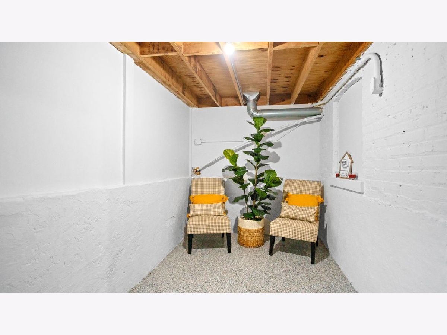
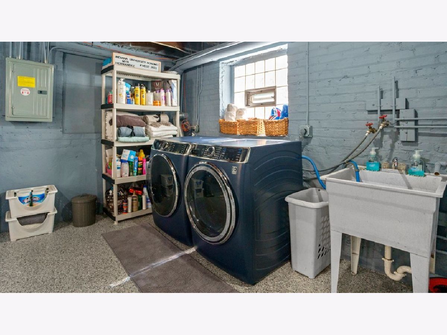
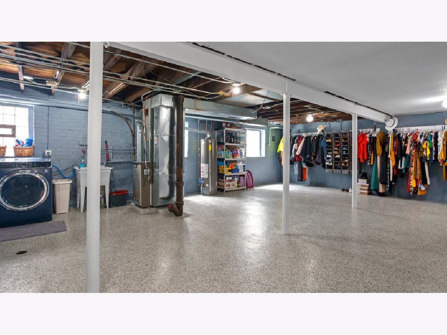
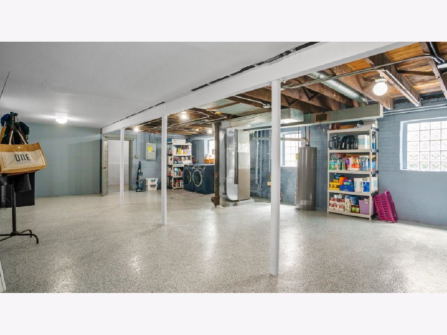
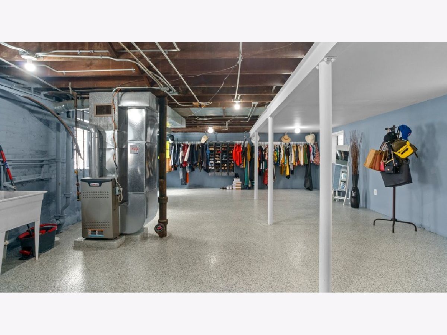
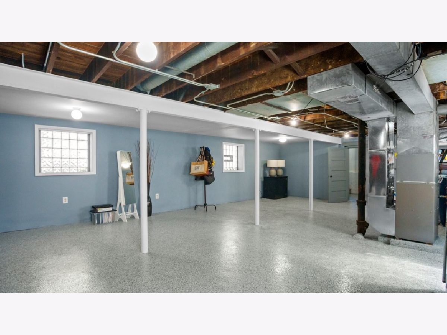
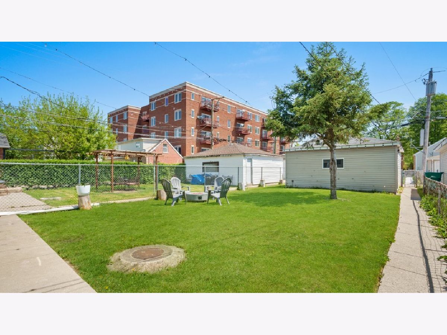
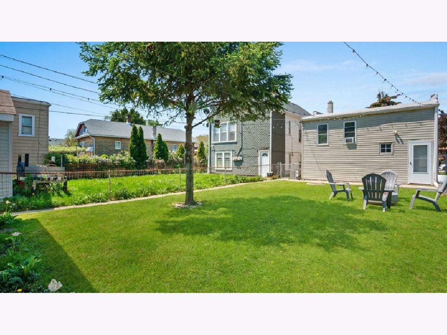
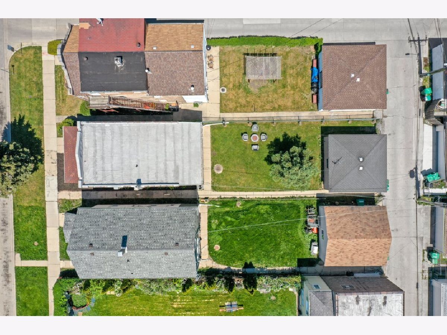
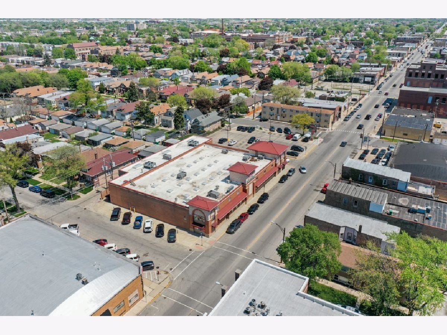
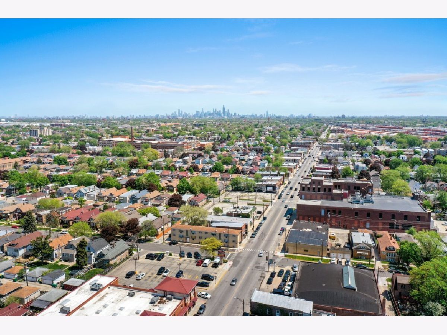
Room Specifics
Total Bedrooms: 3
Bedrooms Above Ground: 3
Bedrooms Below Ground: 0
Dimensions: —
Floor Type: —
Dimensions: —
Floor Type: —
Full Bathrooms: 1
Bathroom Amenities: —
Bathroom in Basement: 0
Rooms: —
Basement Description: Partially Finished
Other Specifics
| 2 | |
| — | |
| — | |
| — | |
| — | |
| 30 X 126 | |
| — | |
| — | |
| — | |
| — | |
| Not in DB | |
| — | |
| — | |
| — | |
| — |
Tax History
| Year | Property Taxes |
|---|---|
| 2015 | $3,593 |
| 2022 | $6,127 |
Contact Agent
Nearby Similar Homes
Contact Agent
Listing Provided By
RE/MAX Partners

