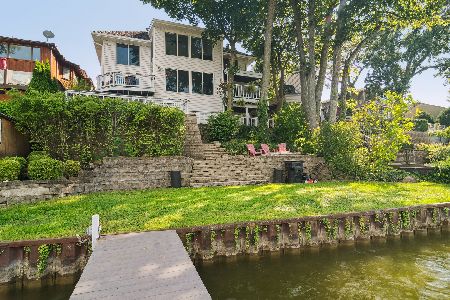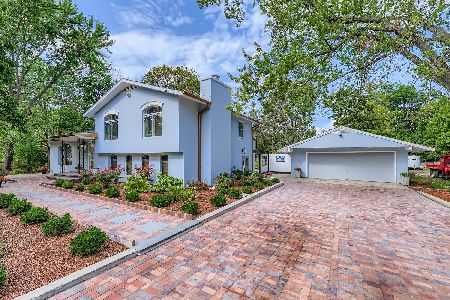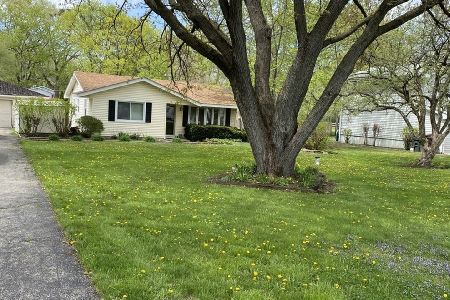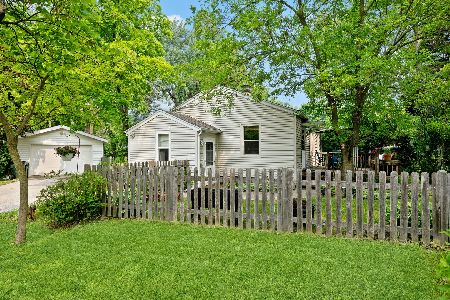26132 Maple Avenue, Mundelein, Illinois 60060
$171,000
|
Sold
|
|
| Status: | Closed |
| Sqft: | 1,372 |
| Cost/Sqft: | $127 |
| Beds: | 3 |
| Baths: | 1 |
| Year Built: | — |
| Property Taxes: | $3,600 |
| Days On Market: | 2476 |
| Lot Size: | 0,28 |
Description
Easy one-level living in this ranch home, much larger than it looks! Enter into the very spacious Great Room added in 1991, with quality Anderson windows, wood-burning fireplace (heatilator type) impressive VAULTED CEILING with ceiling fan - a very sharp room! This opens to a dining area spacious enough for large Holiday parties and family gatherings. Galley kitchen is very functional - don't miss the foyer area here w/2nd entry door and easy access to patio for Summer cookouts. All bedrooms are on the main level, with the extra spacious master at rear of the home w/access to exceptional stamped concrete patio. 2-1/2 car garage w/separate electric, extra large driveway for additional vehicle parking/boat trailers, etc. Central air, 42" concrete crawl under great room w/sump pump, newer roof in 2009 (was tear off), new well pump 2009 - a well cared for home and a pretty lot with plenty of space for Summer fun! Go see it, inside and out!
Property Specifics
| Single Family | |
| — | |
| — | |
| — | |
| None | |
| — | |
| No | |
| 0.28 |
| Lake | |
| — | |
| 0 / Not Applicable | |
| None | |
| Private Well | |
| Public Sewer | |
| 10346636 | |
| 10364160290000 |
Nearby Schools
| NAME: | DISTRICT: | DISTANCE: | |
|---|---|---|---|
|
Grade School
Diamond Lake Elementary School |
76 | — | |
|
Middle School
West Oak Middle School |
76 | Not in DB | |
|
High School
Mundelein Cons High School |
120 | Not in DB | |
Property History
| DATE: | EVENT: | PRICE: | SOURCE: |
|---|---|---|---|
| 25 Jun, 2019 | Sold | $171,000 | MRED MLS |
| 19 Apr, 2019 | Under contract | $174,300 | MRED MLS |
| 14 Apr, 2019 | Listed for sale | $174,300 | MRED MLS |
Room Specifics
Total Bedrooms: 3
Bedrooms Above Ground: 3
Bedrooms Below Ground: 0
Dimensions: —
Floor Type: Carpet
Dimensions: —
Floor Type: Carpet
Full Bathrooms: 1
Bathroom Amenities: —
Bathroom in Basement: —
Rooms: No additional rooms
Basement Description: Crawl,Slab
Other Specifics
| 2 | |
| — | |
| Asphalt | |
| Patio, Stamped Concrete Patio, Storms/Screens, Outdoor Grill | |
| — | |
| 80 X 150 X 81 X 150 | |
| — | |
| None | |
| Vaulted/Cathedral Ceilings, Hardwood Floors, First Floor Bedroom, First Floor Laundry, First Floor Full Bath | |
| Range, Microwave, Refrigerator, Washer, Dryer | |
| Not in DB | |
| Dock | |
| — | |
| — | |
| Wood Burning, Attached Fireplace Doors/Screen, Heatilator, Includes Accessories |
Tax History
| Year | Property Taxes |
|---|---|
| 2019 | $3,600 |
Contact Agent
Nearby Similar Homes
Nearby Sold Comparables
Contact Agent
Listing Provided By
RE/MAX Showcase







