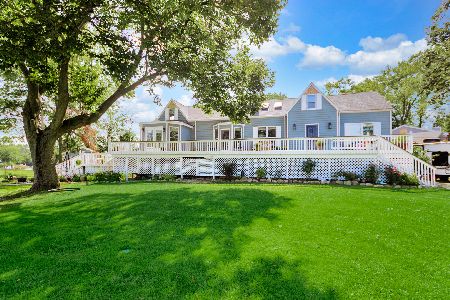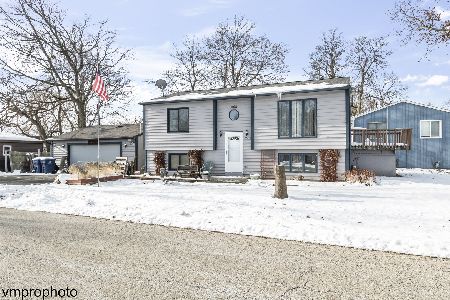26136 Stanton Bay Road, Ingleside, Illinois 60041
$570,000
|
Sold
|
|
| Status: | Closed |
| Sqft: | 2,702 |
| Cost/Sqft: | $220 |
| Beds: | 4 |
| Baths: | 3 |
| Year Built: | 1990 |
| Property Taxes: | $12,700 |
| Days On Market: | 2062 |
| Lot Size: | 0,62 |
Description
Gorgeous 4 bedroom lakefront home with beautiful view of Stanton Bay on Fox Lake! This home has been immaculately maintained, nothing to do but move in! Spacious floor plan features large living and family rooms with hardwood floors, French doors and 2 sided fireplace! Both have sliders leading to huge deck with Trek deck composite floor. The family room also includes a convenient wet bar. The cook's kitchen features tons of cabinets, expansive solid surface counters and a center island cook top! Extra large laundry room boasts a butler pantry with bar refrigerator! 1st flr also features separate dining room and 4th bedroom or office with custom built in book shelves. Upstairs find the massive master along with two more generous bedrooms! The master has fabulous view of the lake, huge vaulted ceiling, stunning fireplace, 2 sets of sliders to balcony and own furnace for easy temperature control and energy efficiency! Beautifully remodeled bath also features vaulted ceiling, skylight and over-sized whirlpool tub! Home also features a finished basement with an exterior access door and space for rec area and extra family room with ventless gas fireplace! Basement also includes large storage area, workshop and an additional finished room, perfect for workout, craft or home theater! Pool table is included! This home has so many extras including gorgeous landscaping with lighting, automatic underground irrigation system, whole house vacuum, reverse osmosis system and a Generac whole house generator, just to name a few! See complete features list under additional information! This home is not in flood plain and has a LOMA on file. 110 ft of lakefront, steel seawall, permanent covered boat slip, partially fenced yard, 3 car garage and plenty of parking make this the perfect place to call home! Enjoy lakefront living on the Chain O'Lakes!
Property Specifics
| Single Family | |
| — | |
| — | |
| 1990 | |
| Full | |
| — | |
| Yes | |
| 0.62 |
| Lake | |
| Stanton Point | |
| 250 / Annual | |
| Insurance,Scavenger,Lake Rights,Other | |
| Private Well | |
| Public Sewer | |
| 10737946 | |
| 05112020160000 |
Nearby Schools
| NAME: | DISTRICT: | DISTANCE: | |
|---|---|---|---|
|
Grade School
Gavin Central School |
37 | — | |
|
Middle School
Gavin South Junior High School |
37 | Not in DB | |
|
High School
Grant Community High School |
124 | Not in DB | |
Property History
| DATE: | EVENT: | PRICE: | SOURCE: |
|---|---|---|---|
| 17 Jul, 2020 | Sold | $570,000 | MRED MLS |
| 13 Jun, 2020 | Under contract | $595,000 | MRED MLS |
| 5 Jun, 2020 | Listed for sale | $595,000 | MRED MLS |















































Room Specifics
Total Bedrooms: 4
Bedrooms Above Ground: 4
Bedrooms Below Ground: 0
Dimensions: —
Floor Type: Carpet
Dimensions: —
Floor Type: Carpet
Dimensions: —
Floor Type: Carpet
Full Bathrooms: 3
Bathroom Amenities: Whirlpool,Separate Shower,Double Sink
Bathroom in Basement: 0
Rooms: Bonus Room,Eating Area,Family Room,Foyer,Loft,Recreation Room,Storage,Workshop
Basement Description: Finished,Exterior Access,Egress Window
Other Specifics
| 3 | |
| Concrete Perimeter | |
| Asphalt | |
| Balcony, Deck, Boat Slip, Storms/Screens, Outdoor Grill, Fire Pit | |
| Chain of Lakes Frontage,Fenced Yard,Lake Front,Landscaped,Water Rights,Water View,Mature Trees | |
| 110X178X159X70 | |
| — | |
| Full | |
| Vaulted/Cathedral Ceilings, Skylight(s), Bar-Wet, Hardwood Floors, First Floor Bedroom, First Floor Laundry, Built-in Features, Walk-In Closet(s) | |
| Microwave, Dishwasher, Refrigerator, Bar Fridge, Washer, Dryer, Disposal, Cooktop, Built-In Oven, Water Purifier Owned, Water Softener Owned, Other | |
| Not in DB | |
| Lake, Water Rights, Street Paved | |
| — | |
| — | |
| Double Sided, Wood Burning, Attached Fireplace Doors/Screen, Gas Log, Gas Starter, Ventless |
Tax History
| Year | Property Taxes |
|---|---|
| 2020 | $12,700 |
Contact Agent
Nearby Similar Homes
Nearby Sold Comparables
Contact Agent
Listing Provided By
Lake Homes Realty, LLC








