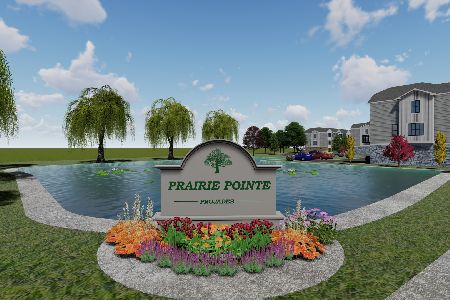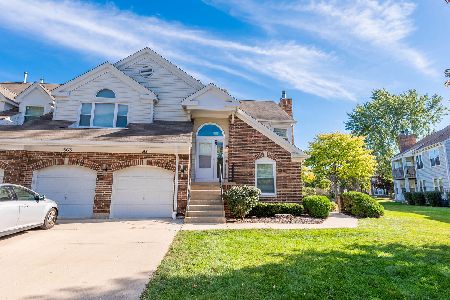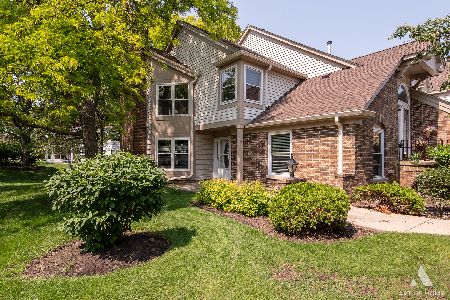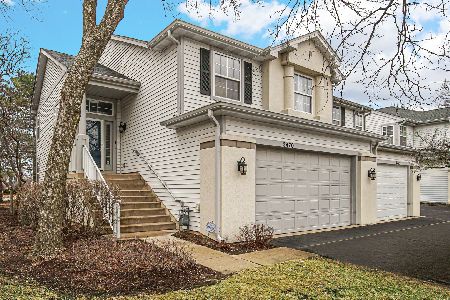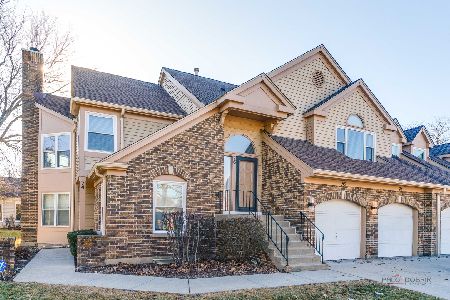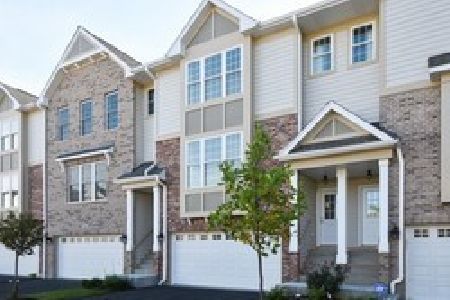2614 Chelsey Street, Buffalo Grove, Illinois 60089
$400,000
|
Sold
|
|
| Status: | Closed |
| Sqft: | 2,200 |
| Cost/Sqft: | $201 |
| Beds: | 3 |
| Baths: | 3 |
| Year Built: | 2018 |
| Property Taxes: | $0 |
| Days On Market: | 2670 |
| Lot Size: | 0,00 |
Description
Terrific craftsmanship on these new construction town homes in Buffalo Grove! This end unit has large living room with a gas fireplace. The main level has solid oak flooring. The kitchen has 42" gray shaker cabinets, stainless steel appliances, quartz counters & hardwood flooring. The master suite is spacious and has 2 walk in closets as well as a private master bath. The finished walkout lower level can be used as a family room or easily converted into an in-law suite (pre-plumbed for bath). Each unit has a balcony off the main level and patio outside the lower level. 2 car garage complete with extra storage niches. These are high end, energy efficient units with LED recessed lighting, WI-FI thermostat, R-38 attic insulation, R-19 wall insulation and 2' x 6' exterior wall framing. Walking distance to the Metra train station, I-94, shopping, parks and award winning schools (incl. Stevenson HS). 6 units available for immediate delivery. Pictures are of the model
Property Specifics
| Condos/Townhomes | |
| 3 | |
| — | |
| 2018 | |
| Partial,Walkout | |
| C - END UNIT | |
| No | |
| — |
| Lake | |
| Prairie Landing | |
| 150 / Monthly | |
| Lawn Care,Snow Removal | |
| Public | |
| Public Sewer, Sewer-Storm | |
| 10111217 | |
| 15212180000000 |
Nearby Schools
| NAME: | DISTRICT: | DISTANCE: | |
|---|---|---|---|
|
Grade School
Laura B Sprague School |
103 | — | |
|
Middle School
Daniel Wright Junior High School |
103 | Not in DB | |
|
High School
Adlai E Stevenson High School |
125 | Not in DB | |
|
Alternate Elementary School
Half Day School |
— | Not in DB | |
Property History
| DATE: | EVENT: | PRICE: | SOURCE: |
|---|---|---|---|
| 27 Mar, 2019 | Sold | $400,000 | MRED MLS |
| 13 Feb, 2019 | Under contract | $441,500 | MRED MLS |
| 8 Nov, 2018 | Listed for sale | $441,500 | MRED MLS |
Room Specifics
Total Bedrooms: 3
Bedrooms Above Ground: 3
Bedrooms Below Ground: 0
Dimensions: —
Floor Type: Carpet
Dimensions: —
Floor Type: Carpet
Full Bathrooms: 3
Bathroom Amenities: Double Sink
Bathroom in Basement: 0
Rooms: Foyer
Basement Description: Finished,Exterior Access,Bathroom Rough-In
Other Specifics
| 2 | |
| Concrete Perimeter | |
| Asphalt | |
| Balcony, Patio | |
| — | |
| PER SURVEY | |
| — | |
| Full | |
| Hardwood Floors, Solar Tubes/Light Tubes, Second Floor Laundry, Laundry Hook-Up in Unit, Storage | |
| Range, Microwave, Dishwasher, Disposal | |
| Not in DB | |
| — | |
| — | |
| — | |
| Gas Starter |
Tax History
| Year | Property Taxes |
|---|
Contact Agent
Nearby Similar Homes
Nearby Sold Comparables
Contact Agent
Listing Provided By
Berkshire Hathaway HomeServices Starck Real Estate

