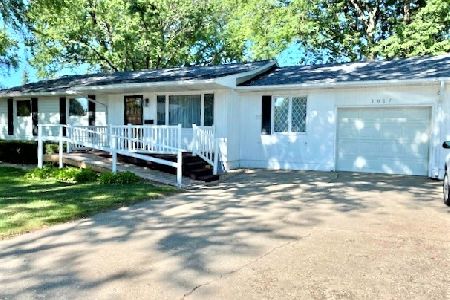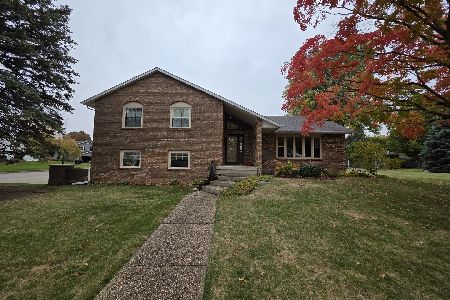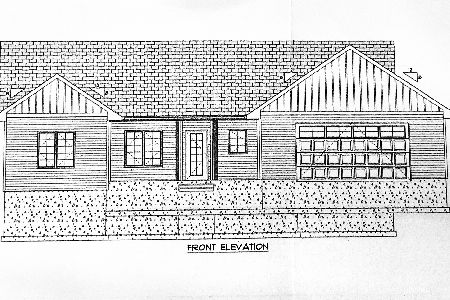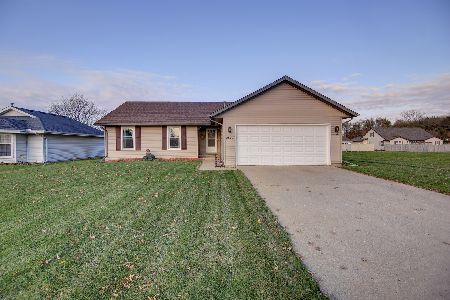2614 Clover Lane, Sterling, Illinois 61081
$118,500
|
Sold
|
|
| Status: | Closed |
| Sqft: | 1,317 |
| Cost/Sqft: | $93 |
| Beds: | 3 |
| Baths: | 2 |
| Year Built: | 2005 |
| Property Taxes: | $3,081 |
| Days On Market: | 4663 |
| Lot Size: | 0,00 |
Description
Open floor plan. Living room has gas fireplace with beautiful oak mantle. TV cabinet in living room stays. Tile floor in kitchen & dining area. Kitchen has oak cabinets with built-in dishwasher & microwave, closet pantry. Main floor laundry. Master bath has walk-in closet & new tub & surround. Ceiling fans throughout. Water heater 2012. Concrete patio. Inground electric fence.
Property Specifics
| Single Family | |
| — | |
| Ranch | |
| 2005 | |
| None | |
| — | |
| No | |
| — |
| Whiteside | |
| — | |
| 0 / Not Applicable | |
| None | |
| Public | |
| Public Sewer | |
| 08302985 | |
| 11162280220000 |
Property History
| DATE: | EVENT: | PRICE: | SOURCE: |
|---|---|---|---|
| 21 May, 2014 | Sold | $118,500 | MRED MLS |
| 12 May, 2014 | Under contract | $122,900 | MRED MLS |
| — | Last price change | $125,900 | MRED MLS |
| 28 Mar, 2013 | Listed for sale | $125,900 | MRED MLS |
Room Specifics
Total Bedrooms: 3
Bedrooms Above Ground: 3
Bedrooms Below Ground: 0
Dimensions: —
Floor Type: —
Dimensions: —
Floor Type: —
Full Bathrooms: 2
Bathroom Amenities: —
Bathroom in Basement: 0
Rooms: No additional rooms
Basement Description: Slab
Other Specifics
| 2 | |
| — | |
| Concrete | |
| Patio, Storms/Screens | |
| — | |
| 70X120 | |
| — | |
| Full | |
| Wood Laminate Floors, First Floor Laundry | |
| Range, Microwave, Dishwasher, Refrigerator, Disposal | |
| Not in DB | |
| Sidewalks, Street Lights, Street Paved | |
| — | |
| — | |
| — |
Tax History
| Year | Property Taxes |
|---|---|
| 2014 | $3,081 |
Contact Agent
Nearby Similar Homes
Nearby Sold Comparables
Contact Agent
Listing Provided By
Re/Max Sauk Valley







