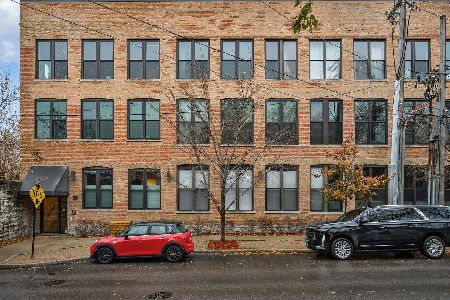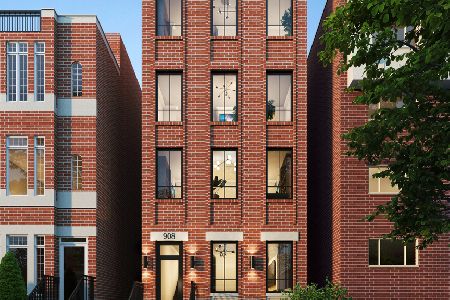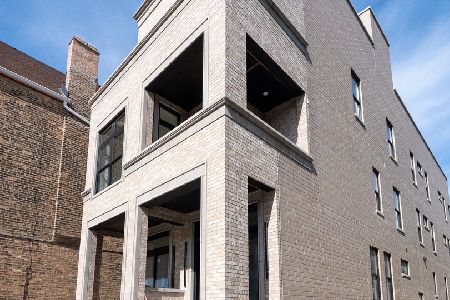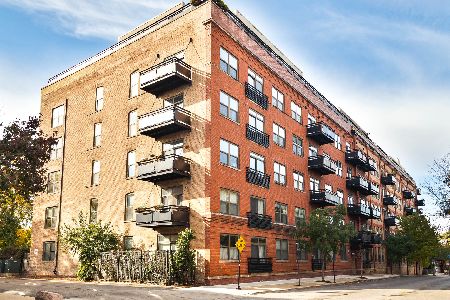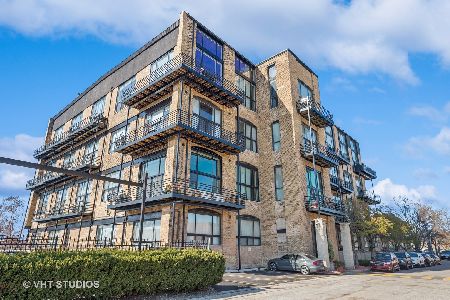2614 Clybourn Avenue, Lincoln Park, Chicago, Illinois 60614
$305,000
|
Sold
|
|
| Status: | Closed |
| Sqft: | 1,250 |
| Cost/Sqft: | $252 |
| Beds: | 1 |
| Baths: | 1 |
| Year Built: | 1911 |
| Property Taxes: | $6,336 |
| Days On Market: | 1576 |
| Lot Size: | 0,00 |
Description
Gorgeous oversized and rarely available, extra-wide timber loft in Lincoln Park with amazing city skyline views, soaring 15' ceilings & exposed brick. Sunny southern exposure with a wall of floor-to-ceiling windows for loads of light. Entire unit freshly painted white and staged beautifully. Custom power roller shades have been installed. Spacious family room with a true wood burning fireplace opens to a 17' wide balcony for grilling and entertaining. The gleaming oak hardwood floors are set diagonally & have been sanded, stained and refinished to a gunstock oak which pairs well with the timber beams and exposed brick. The kitchen finishes include, all white cabinets, a large island and breakfast bar with seating for four adults, absolute black granite counters, a tile backsplash and an all stainless steel appliance package. New in-unit washer and dryer and a new hot water heater. The large 14' x 16' primary bedroom has newly installed frosted glass doors and large custom built-in closets. There is an abundant amount of extra storage space in the bedroom and the unit itself. The handsome primary bath has a spacious walk-in shower and white Carerra marble. Deeded parking space #4, in private gated lot included in price. Easy parking for guests. Close to everything - grocery, shops, restaurants, CTA and expressway. Building is FHA approved. Bike room available in the building and fabulous local bike trails. Their are 2 separate PIN #'s for condo and for parking space #4 and they are $6,111. without homeowners exemption and $223. for the parking space which is included in asking price and must be sold with the unit. The parking space is in a great spot close to the building and doors.
Property Specifics
| Condos/Townhomes | |
| 4 | |
| — | |
| 1911 | |
| None | |
| — | |
| No | |
| — |
| Cook | |
| Riverbend Lofts | |
| 355 / Monthly | |
| Water,Parking,Insurance,Exterior Maintenance,Lawn Care,Scavenger,Snow Removal | |
| Lake Michigan | |
| Public Sewer | |
| 11196303 | |
| 14304000751033 |
Property History
| DATE: | EVENT: | PRICE: | SOURCE: |
|---|---|---|---|
| 22 Aug, 2014 | Sold | $255,000 | MRED MLS |
| 19 Jul, 2014 | Under contract | $265,000 | MRED MLS |
| 29 May, 2014 | Listed for sale | $265,000 | MRED MLS |
| 19 Nov, 2021 | Sold | $305,000 | MRED MLS |
| 12 Oct, 2021 | Under contract | $315,000 | MRED MLS |
| — | Last price change | $319,900 | MRED MLS |
| 20 Aug, 2021 | Listed for sale | $319,900 | MRED MLS |
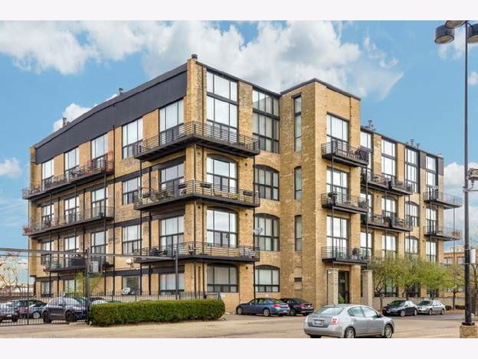
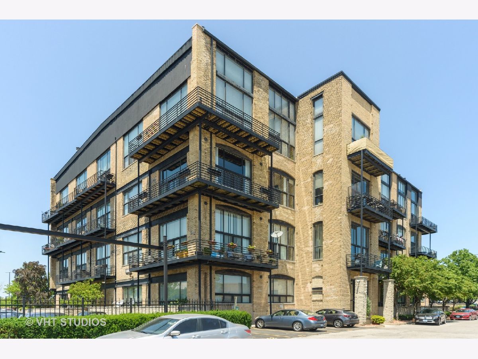
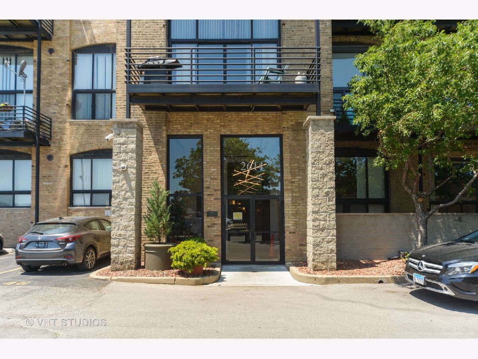
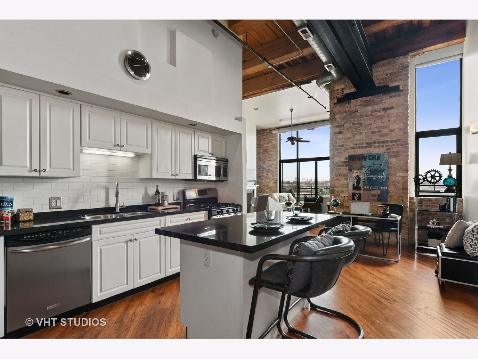
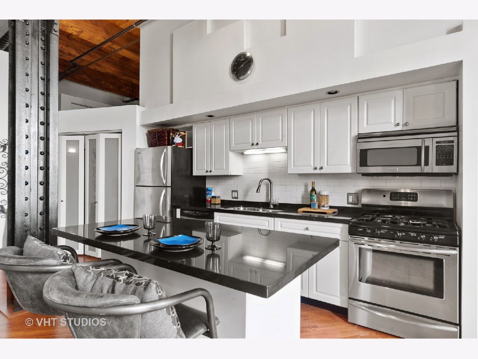
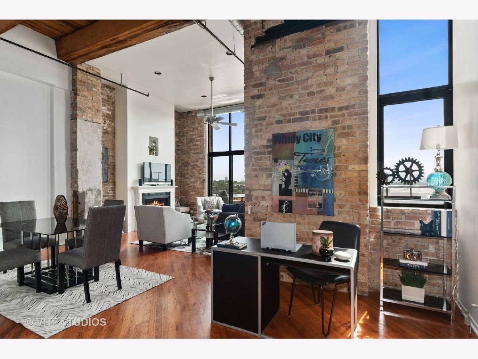
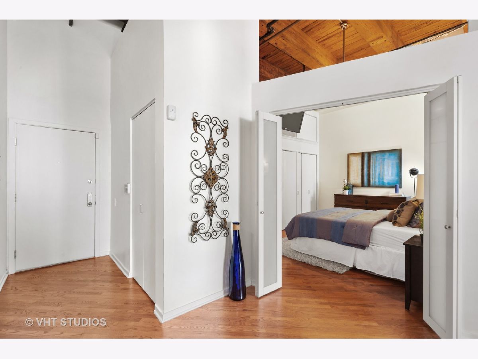
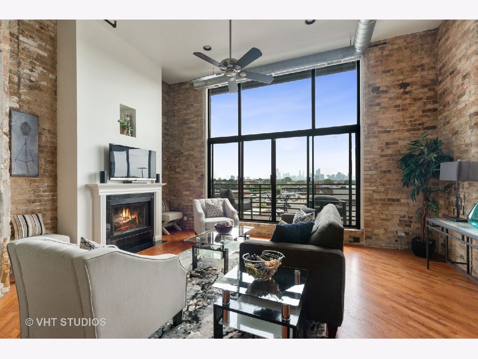
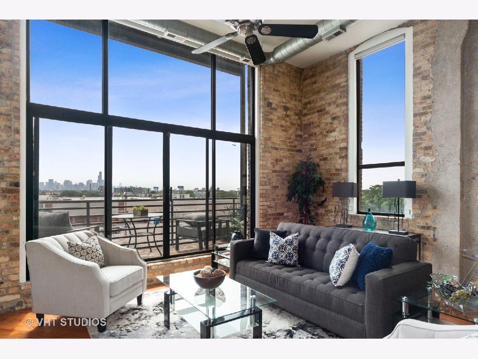
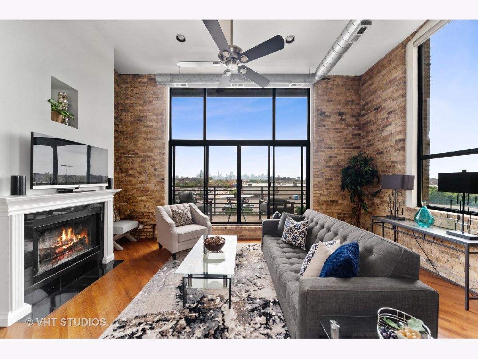
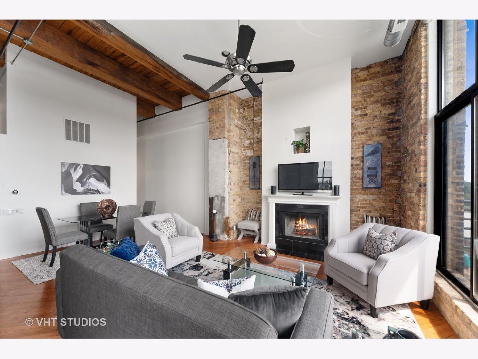
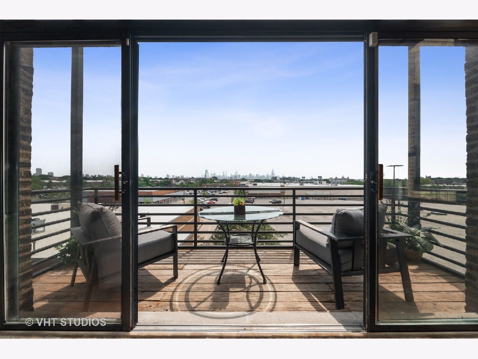
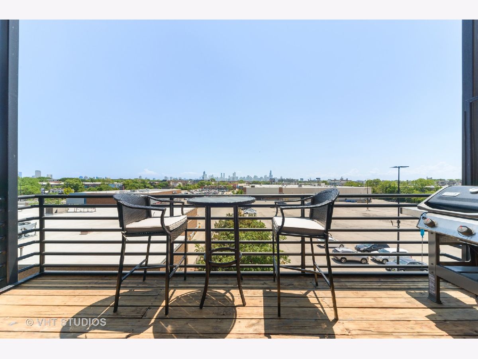
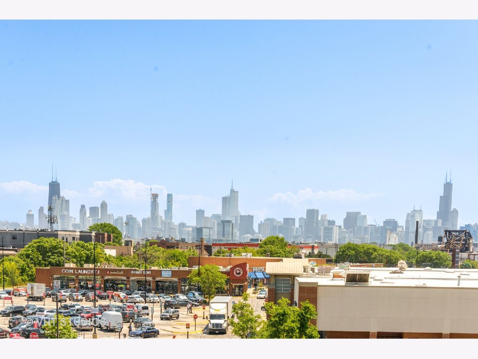
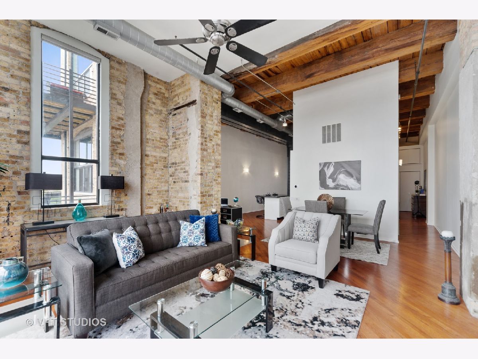
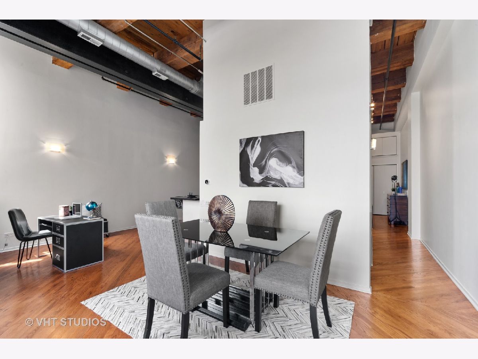
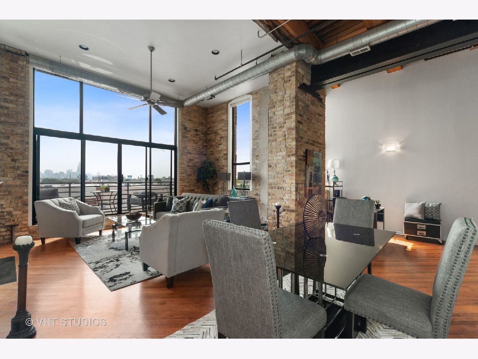
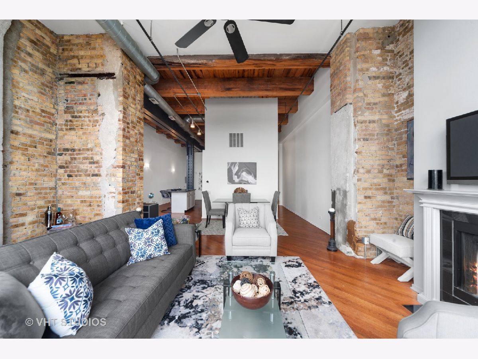
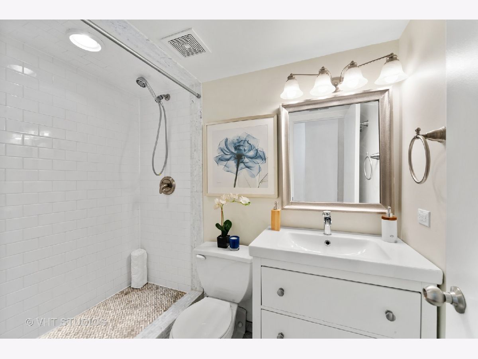
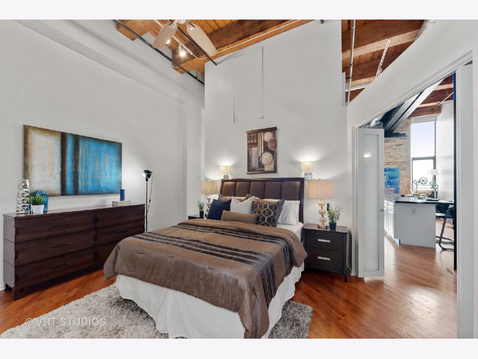
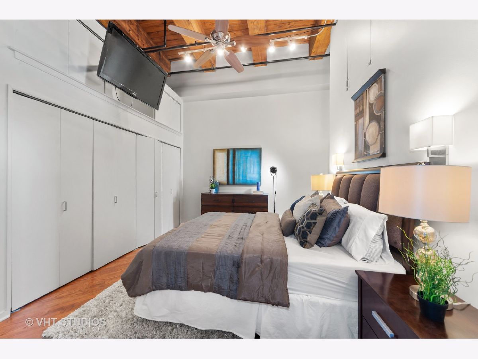
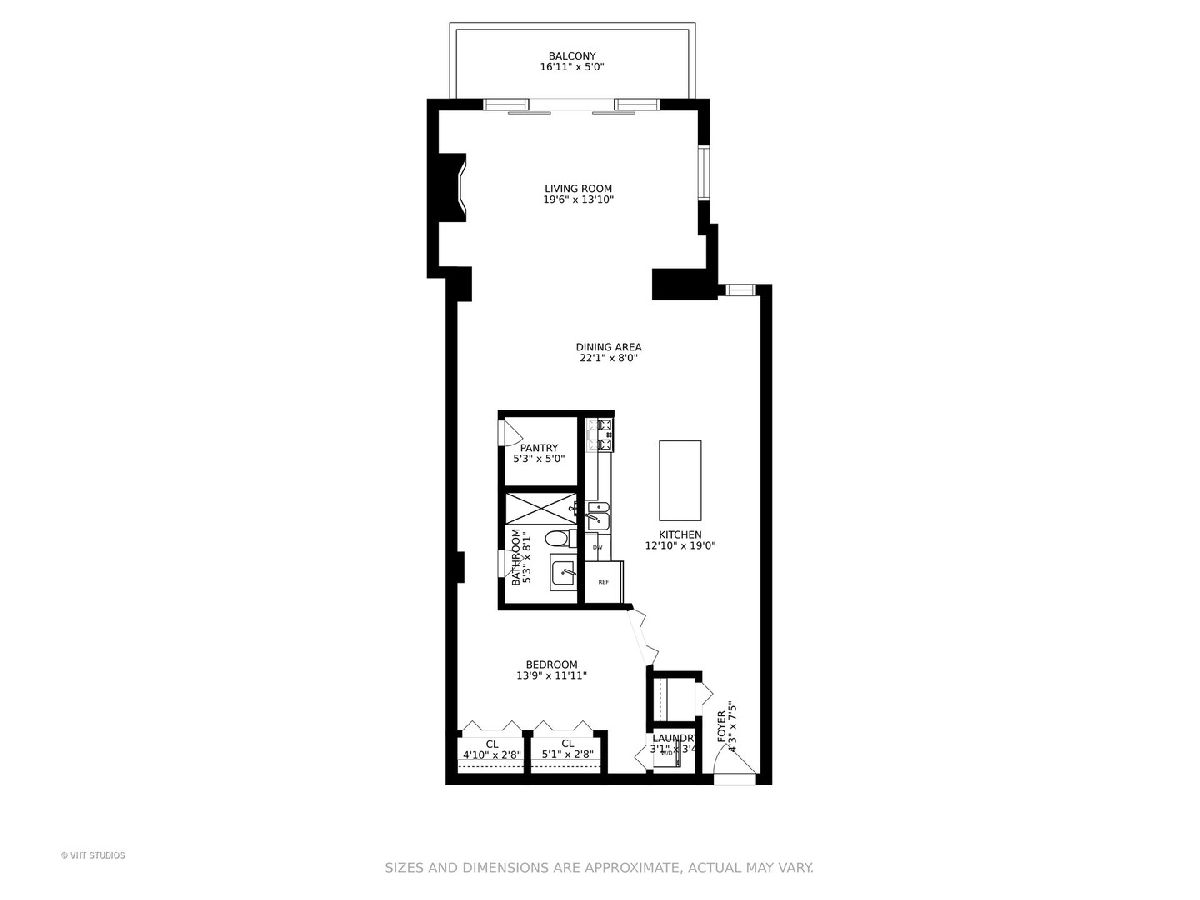
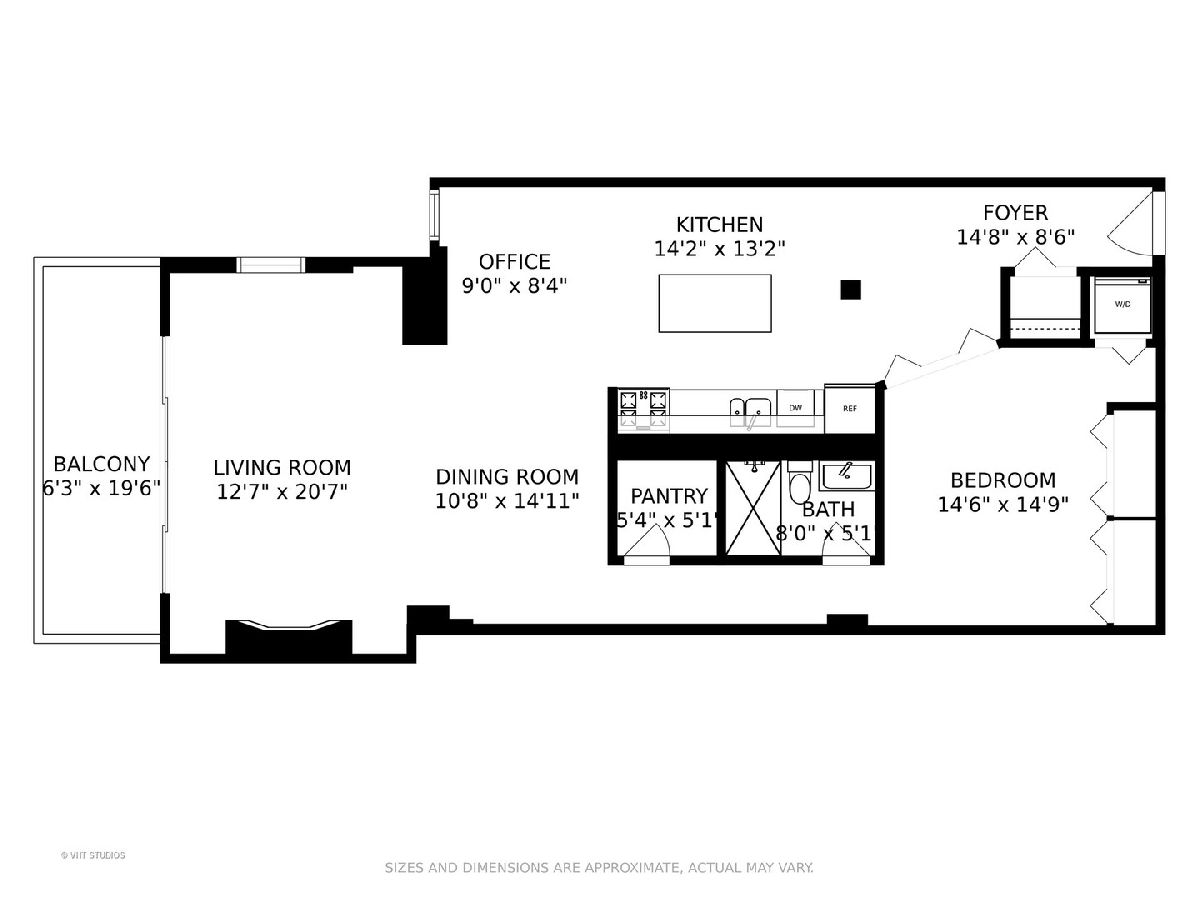
Room Specifics
Total Bedrooms: 1
Bedrooms Above Ground: 1
Bedrooms Below Ground: 0
Dimensions: —
Floor Type: —
Dimensions: —
Floor Type: —
Full Bathrooms: 1
Bathroom Amenities: —
Bathroom in Basement: 0
Rooms: Balcony/Porch/Lanai,Storage,Foyer,Office,Walk In Closet
Basement Description: None
Other Specifics
| — | |
| Concrete Perimeter | |
| Asphalt | |
| Balcony, Dog Run, Door Monitored By TV, Cable Access | |
| — | |
| COMMON | |
| — | |
| Full | |
| Vaulted/Cathedral Ceilings, Elevator, Hardwood Floors, First Floor Laundry, Laundry Hook-Up in Unit, Storage, Historic/Period Mlwk, Beamed Ceilings, Open Floorplan, Some Window Treatmnt, Dining Combo, Lobby | |
| Range, Microwave, Dishwasher, Refrigerator, Washer, Dryer, Stainless Steel Appliance(s) | |
| Not in DB | |
| — | |
| — | |
| Bike Room/Bike Trails, Elevator(s), Security Door Lock(s) | |
| Wood Burning |
Tax History
| Year | Property Taxes |
|---|---|
| 2014 | $3,889 |
| 2021 | $6,336 |
Contact Agent
Nearby Similar Homes
Nearby Sold Comparables
Contact Agent
Listing Provided By
@properties

