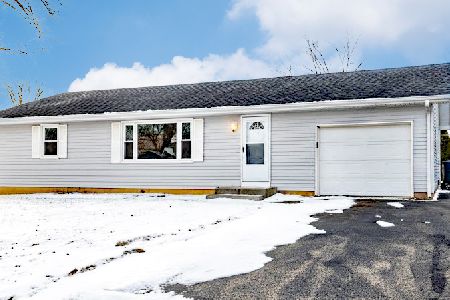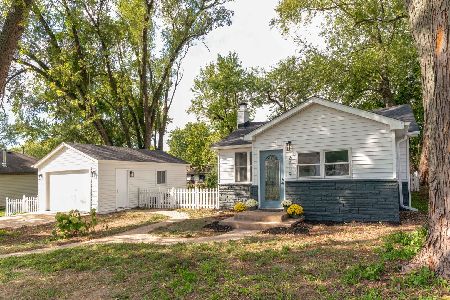2614 Holiday Drive, Holiday Hills, Illinois 60051
$154,500
|
Sold
|
|
| Status: | Closed |
| Sqft: | 0 |
| Cost/Sqft: | — |
| Beds: | 3 |
| Baths: | 2 |
| Year Built: | 1958 |
| Property Taxes: | $4,781 |
| Days On Market: | 3516 |
| Lot Size: | 0,42 |
Description
This contemporary home features an open concept on the first floor with vaulted ceilings and plenty of natural light. Upstairs, an updated bath with three bedrooms, 2 of which have plantation shutters. Family room in the basement with a full bath and plenty of storage. This home has been consistently maintained over the years, Anderson windows and HVAC in '04, Roof '06 and kitchen / high end appliances in '06, minor kitchen remodel in '13 to open kitchen area, sump pump '14, water heater in '15. Sellers recently purchased the lot next door and are including it in the sale. (Taxes shown are a combined total for both PIN's) Yard is complete with an invisible fence and brick paver patio in front and out back. Outdoor enthusiasts will love the location: Community boat launch at the end of street to the Fox River/Chain. Private beach access and boat launch to Griswold Lake too! Walking distance to Moraine State Park. Holiday Hills is located just minutes away from Route 176, 12 and 31.
Property Specifics
| Single Family | |
| — | |
| Contemporary | |
| 1958 | |
| Partial,English | |
| CONTEMPORARY | |
| No | |
| 0.42 |
| Mc Henry | |
| Holiday Hills | |
| 0 / Not Applicable | |
| None | |
| Private | |
| Septic-Private | |
| 09254765 | |
| 1518402007 |
Nearby Schools
| NAME: | DISTRICT: | DISTANCE: | |
|---|---|---|---|
|
Grade School
Edgebrook Elementary School |
15 | — | |
|
Middle School
Mchenry Middle School |
15 | Not in DB | |
|
High School
Mchenry High School-east Campus |
156 | Not in DB | |
Property History
| DATE: | EVENT: | PRICE: | SOURCE: |
|---|---|---|---|
| 15 Sep, 2016 | Sold | $154,500 | MRED MLS |
| 2 Aug, 2016 | Under contract | $159,900 | MRED MLS |
| 11 Jun, 2016 | Listed for sale | $159,900 | MRED MLS |
Room Specifics
Total Bedrooms: 3
Bedrooms Above Ground: 3
Bedrooms Below Ground: 0
Dimensions: —
Floor Type: Carpet
Dimensions: —
Floor Type: Carpet
Full Bathrooms: 2
Bathroom Amenities: —
Bathroom in Basement: 1
Rooms: No additional rooms
Basement Description: Finished
Other Specifics
| 1 | |
| Concrete Perimeter | |
| Asphalt | |
| Patio, Brick Paver Patio, Storms/Screens | |
| — | |
| 74X248 | |
| — | |
| None | |
| Vaulted/Cathedral Ceilings, Wood Laminate Floors | |
| Range, Microwave, Dishwasher, Refrigerator, Washer, Dryer | |
| Not in DB | |
| Water Rights, Street Lights, Street Paved | |
| — | |
| — | |
| — |
Tax History
| Year | Property Taxes |
|---|---|
| 2016 | $4,781 |
Contact Agent
Nearby Similar Homes
Nearby Sold Comparables
Contact Agent
Listing Provided By
Keller Williams Success Realty








