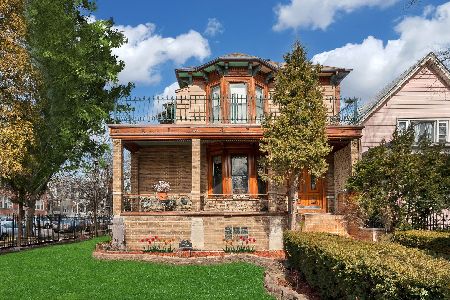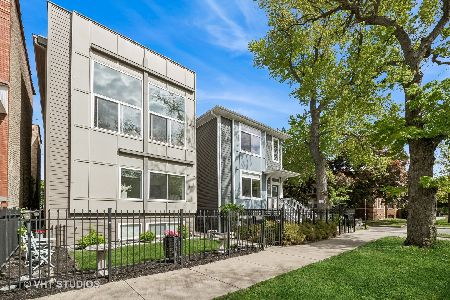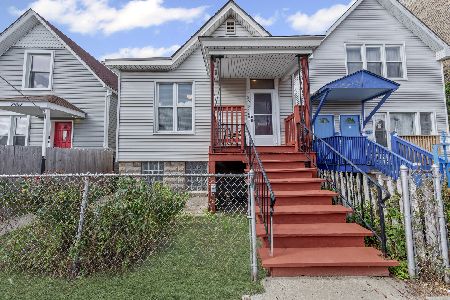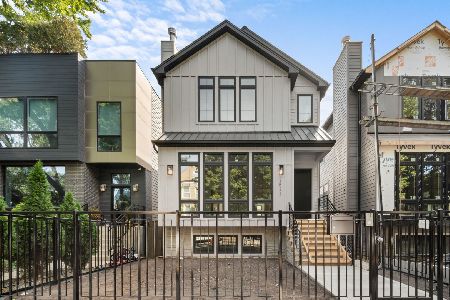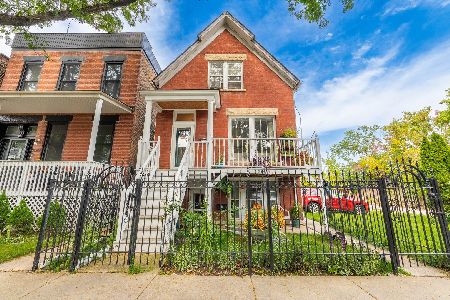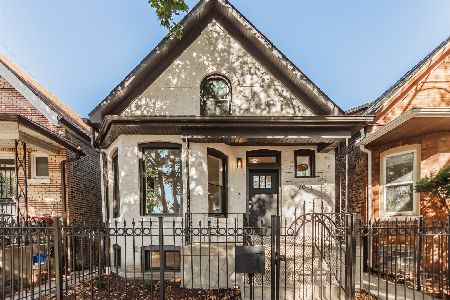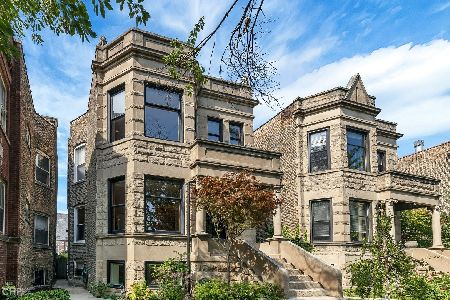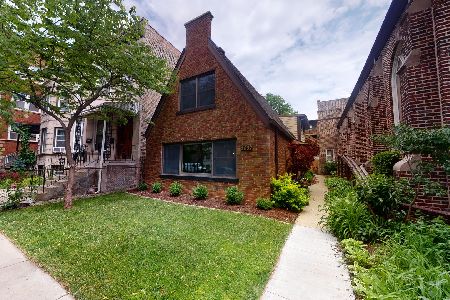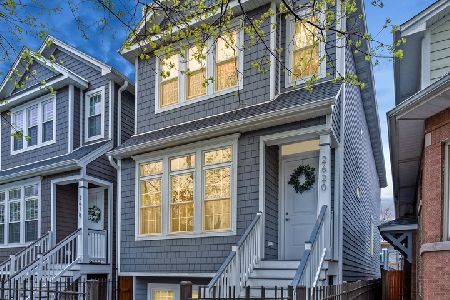2614 Logan Boulevard, Logan Square, Chicago, Illinois 60647
$2,223,000
|
Sold
|
|
| Status: | Closed |
| Sqft: | 6,597 |
| Cost/Sqft: | $341 |
| Beds: | 6 |
| Baths: | 5 |
| Year Built: | 1908 |
| Property Taxes: | $19,547 |
| Days On Market: | 652 |
| Lot Size: | 0,19 |
Description
Pairing classic Chicago architecture with turnkey, professionally designed interiors, 2614 W. Logan Blvd. is a stunning 6,600-square-foot, 6 bed/5 bath single-family home on a double lot in Logan Square. Set back from the Boulevard on a beautifully landscaped, 51'X167' lot, this Romanesque greystone's stately street presence is amplified by beautiful landscapng across three generous green spaces: a deep front yard with mature trees and a bluestone walkway, a wide side yard that runs the length of the house, and a fenced backyard with a bluestone patio, designated lounging and dining spaces, and a built-in DCS natural gas grill station. Inside, statement design details and flawless finishes - think modern crown molding and espresso-hued, quarter-sawn hardwood floors - are evident moment one in the two-story foyer with dual coat closets. Fabulous for entertaining and everyday living, the main level continues with an elegant front living room with fireplace, a formal dining room with statement wallcovering and coordinating window treatments, and a handsome library with floor-to-ceiling bookshelves and a wet bar for cocktail hour. The kitchen features custom shaker cabinets by Cambium, natural stone countertops, professional-grade appliances (a six-burner AGA range with four ovens, a Dacor warming drawer, a Miele dishwasher, and a Sub-Zero refrigerator and a Fisher & Paykel DishDrawer dishwasher), a butcher block-topped roaming island, and a breakfast room with built-in dish cabinets and a wet bar, and links to a natural light-filled sunroom that overlooks the backyard. Upstairs, the second level presents three expertly designed secondary bedrooms with access to two full baths, and a luxurious primary suite. The primary bedroom boasts beautiful custom built-ins, space for a sitting area, two custom walk-in closets (one with a built-in accessory station that overlooks the side yard), and a marble-clad ensuite bath with a dual vanity, freestanding soaking tub, and a glass-encased spa shower. The fully finished lower level features a rec room, a home office, two bonus bedrooms that are perfect for a home gym, extended-stay guests or an au pair, a full bath, an extra-large downstairs laundry room, and an abundance of custom storage including a cedar closet and wine storage. Additional callout details include front and back staircases, seamless millwork by Merkel Woodworking, custom California Closets, custom wallcoverings and draperies throughout, designer light fixtures throughout, expertly preserved original stained glass windows, spectacular tilework, dual-zoned heating and cooling, two water heaters, a Savant Security system, an automatic sprinkler system including planters, and a standalone two-car garage that was once the home's carriage house. Plus, this home has been meticulously maintained including a new roof in 2020, fresh paint, and tuckpointing. Walking distance to Palmer Square Park, the Logan Square Farmers Market, and all of the amazing restaurants and shops that have made Logan Square one of Chicago's most desirable neighborhoods, 2614 W. Logan Blvd. is first-class living and a savvy investment. (Furnished option available, please inquire).
Property Specifics
| Single Family | |
| — | |
| — | |
| 1908 | |
| — | |
| — | |
| No | |
| 0.19 |
| Cook | |
| — | |
| — / Not Applicable | |
| — | |
| — | |
| — | |
| 11973971 | |
| 13254110200000 |
Nearby Schools
| NAME: | DISTRICT: | DISTANCE: | |
|---|---|---|---|
|
Grade School
Brentano Elementary School Math |
299 | — | |
|
High School
Schurz High School |
299 | Not in DB | |
Property History
| DATE: | EVENT: | PRICE: | SOURCE: |
|---|---|---|---|
| 5 Apr, 2024 | Sold | $2,223,000 | MRED MLS |
| 26 Feb, 2024 | Under contract | $2,250,000 | MRED MLS |
| 6 Feb, 2024 | Listed for sale | $2,250,000 | MRED MLS |





































Room Specifics
Total Bedrooms: 6
Bedrooms Above Ground: 6
Bedrooms Below Ground: 0
Dimensions: —
Floor Type: —
Dimensions: —
Floor Type: —
Dimensions: —
Floor Type: —
Dimensions: —
Floor Type: —
Dimensions: —
Floor Type: —
Full Bathrooms: 5
Bathroom Amenities: —
Bathroom in Basement: 1
Rooms: —
Basement Description: Finished
Other Specifics
| 2 | |
| — | |
| — | |
| — | |
| — | |
| 51X167 | |
| — | |
| — | |
| — | |
| — | |
| Not in DB | |
| — | |
| — | |
| — | |
| — |
Tax History
| Year | Property Taxes |
|---|---|
| 2024 | $19,547 |
Contact Agent
Nearby Similar Homes
Nearby Sold Comparables
Contact Agent
Listing Provided By
Jameson Sotheby's Intl Realty

