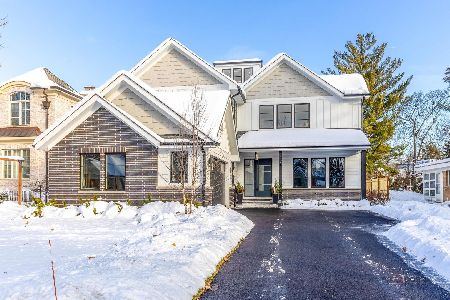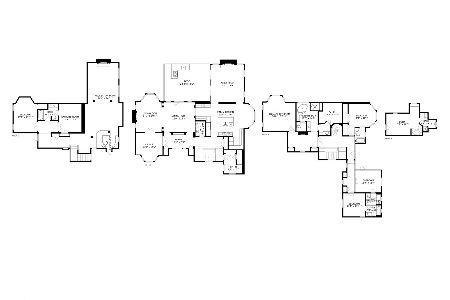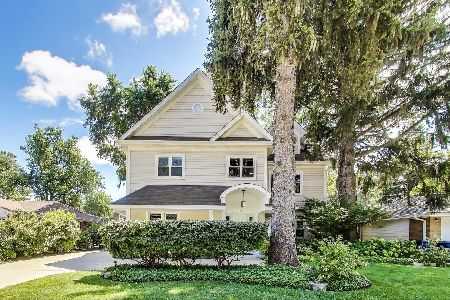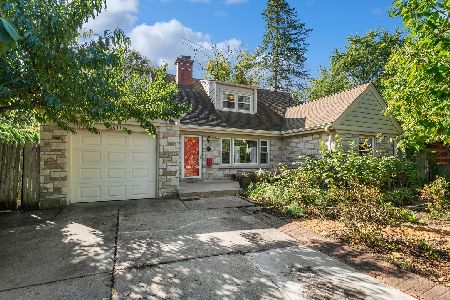2614 Marian Lane, Wilmette, Illinois 60091
$1,550,000
|
Sold
|
|
| Status: | Closed |
| Sqft: | 6,631 |
| Cost/Sqft: | $241 |
| Beds: | 5 |
| Baths: | 8 |
| Year Built: | 2008 |
| Property Taxes: | $20,853 |
| Days On Market: | 2061 |
| Lot Size: | 0,36 |
Description
Delightful newer construction ideally located on quiet cul-de-sac near elementary, middle and junior high schools. Gorgeous bluestone entry flanked with brick planters welcomes you to the gracious foyer and center of the home. Formal living room has French doors, boasts fireplace, oversized windows and arched entry to the dining room. The highlight of the dining room is the French door leading to the new outdoor kitchen. The Cook's kitchen has high end appliances, oversized island with plenty of seating, breakfast room with bayed windows, extensive storage, family organization station and wet bar with beverage refrigerator. The family room has vaulted ceilings with wood beams, stone fireplace and two sets of sliders to the new bluestone patio. Handsome paneled office has custom built-ins, two sets of French doors and views to the front of the home. Mudroom, two powder rooms and plenty of storage complete the first floor. Serene Master Suite has vaulted ceiling, sitting room with fireplace, master bath with his and hers vanities, jacuzzi tub and steam shower, and his and hers walk in closets. Three additional bedrooms all with en-suite baths and laundry complete the second floor. Circular staircase leads to third floor retreat; a great escape for guests, extra play or study space, or additional bedroom and includes full bath and storage. Lower level check all the boxes! Recreation room with stone fireplace, English Bar, exercise room, bedroom and golf simulator! The outdoor space is an entertainer's dream! New bluestone patio with outdoor kitchen including grill, refrigerator and oversized granite island. Built in gas fire pit, lush landscaping and fenced in yard make this an ideal gathering spot. Rarely available three car attached garage with organization system and additional storage space. Additional features include 10 foot ceilings, hardwood floors, four gas log fireplaces, custom millwork throughout and beamed ceilings in many rooms. No detail was spared in this "move-in-ready" home! Please see Broker remarks for 3D Matterport tour!
Property Specifics
| Single Family | |
| — | |
| Colonial | |
| 2008 | |
| Full | |
| — | |
| No | |
| 0.36 |
| Cook | |
| — | |
| 0 / Not Applicable | |
| None | |
| Lake Michigan | |
| Public Sewer | |
| 10727621 | |
| 05322000850000 |
Property History
| DATE: | EVENT: | PRICE: | SOURCE: |
|---|---|---|---|
| 29 Aug, 2008 | Sold | $1,700,000 | MRED MLS |
| 22 Jul, 2008 | Under contract | $1,895,000 | MRED MLS |
| 22 Jul, 2008 | Listed for sale | $1,895,000 | MRED MLS |
| 16 Jun, 2020 | Sold | $1,550,000 | MRED MLS |
| 30 May, 2020 | Under contract | $1,599,000 | MRED MLS |
| 27 May, 2020 | Listed for sale | $1,599,000 | MRED MLS |
| 21 Jul, 2021 | Sold | $1,630,000 | MRED MLS |
| 31 May, 2021 | Under contract | $1,699,000 | MRED MLS |
| 30 May, 2021 | Listed for sale | $1,699,000 | MRED MLS |
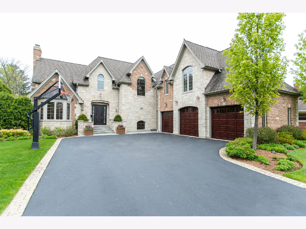
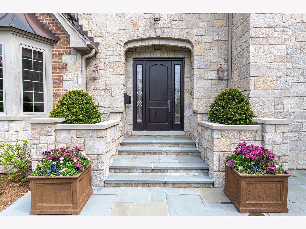
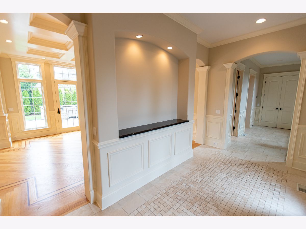
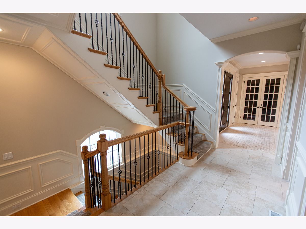
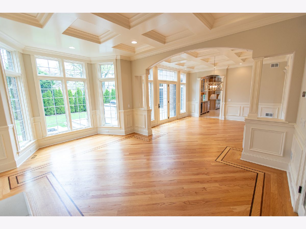
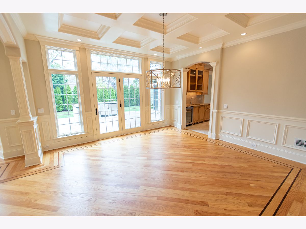
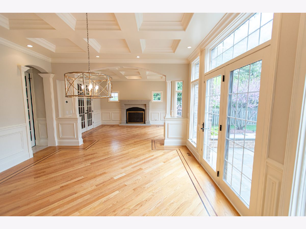
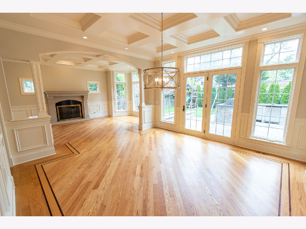
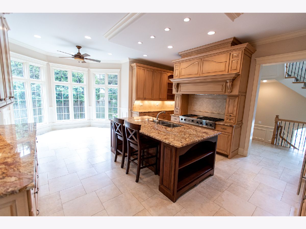
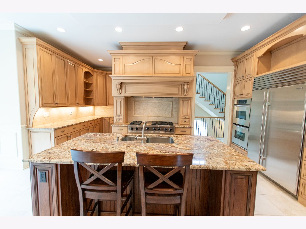
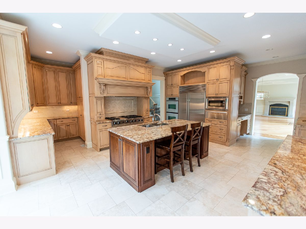
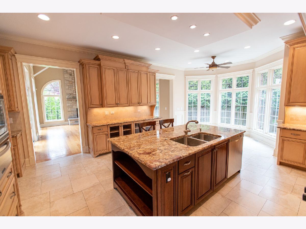

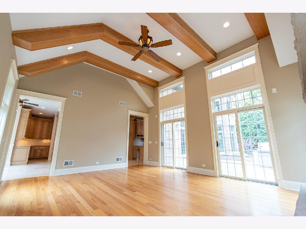
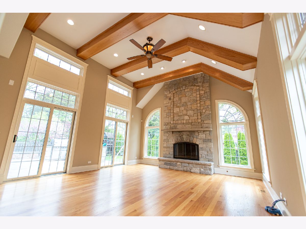
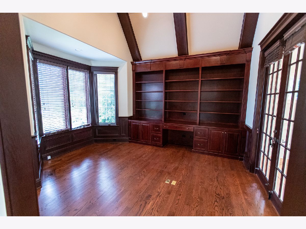
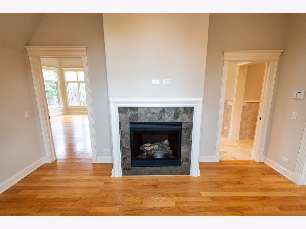
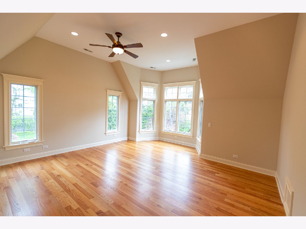
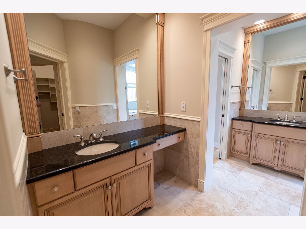
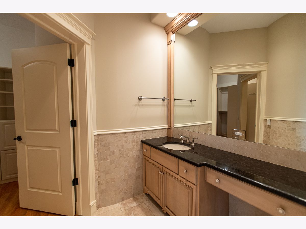
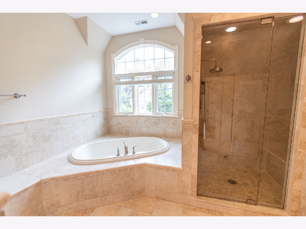
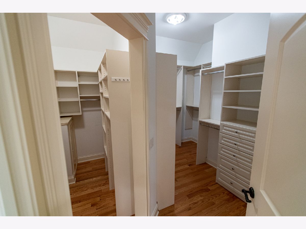
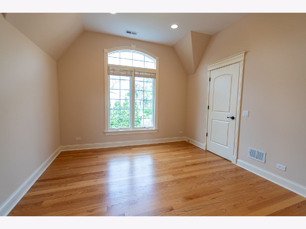
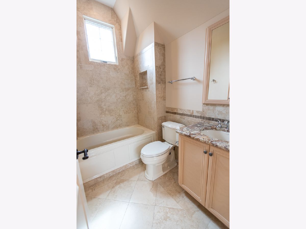
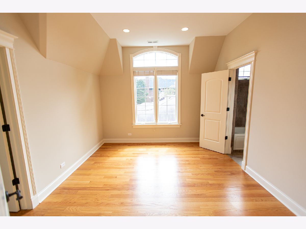
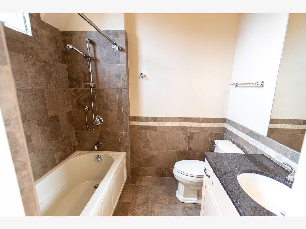
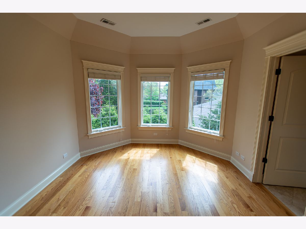
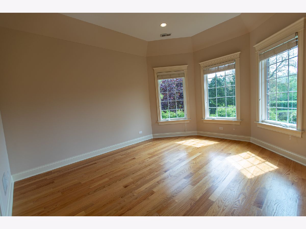
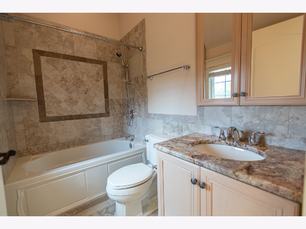
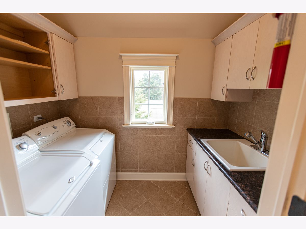
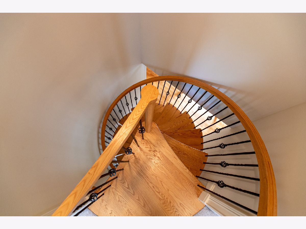
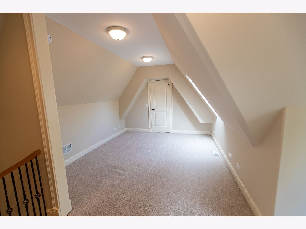
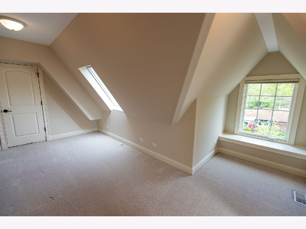
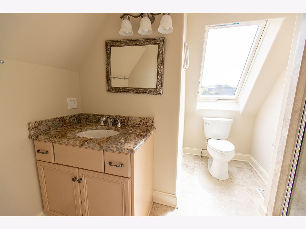
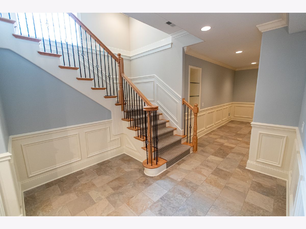
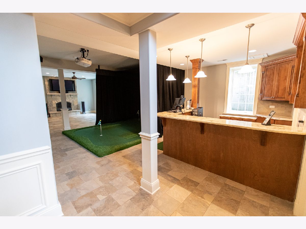
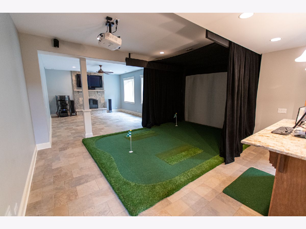
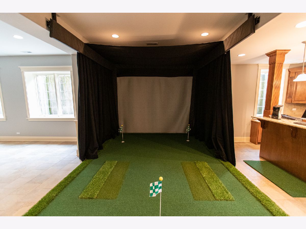
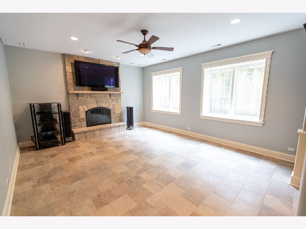
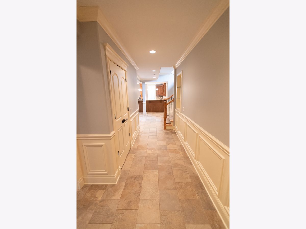

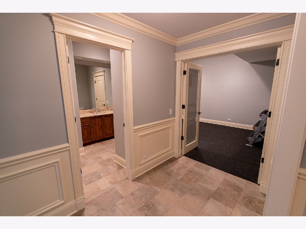
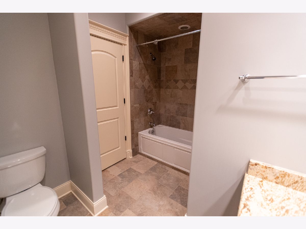
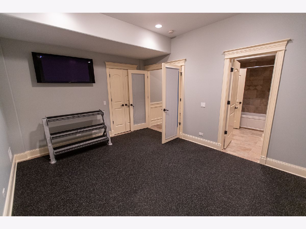
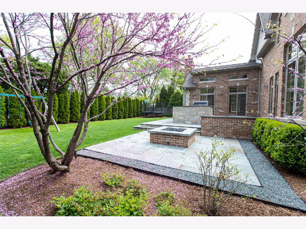
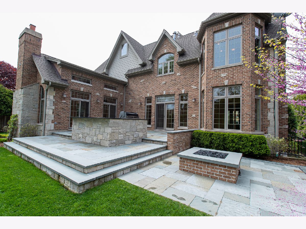
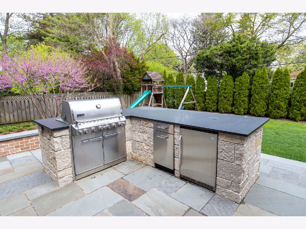
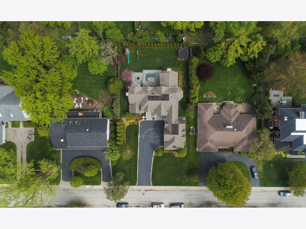
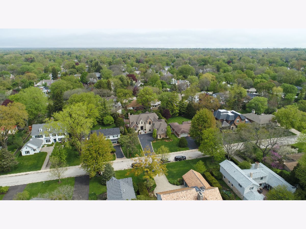
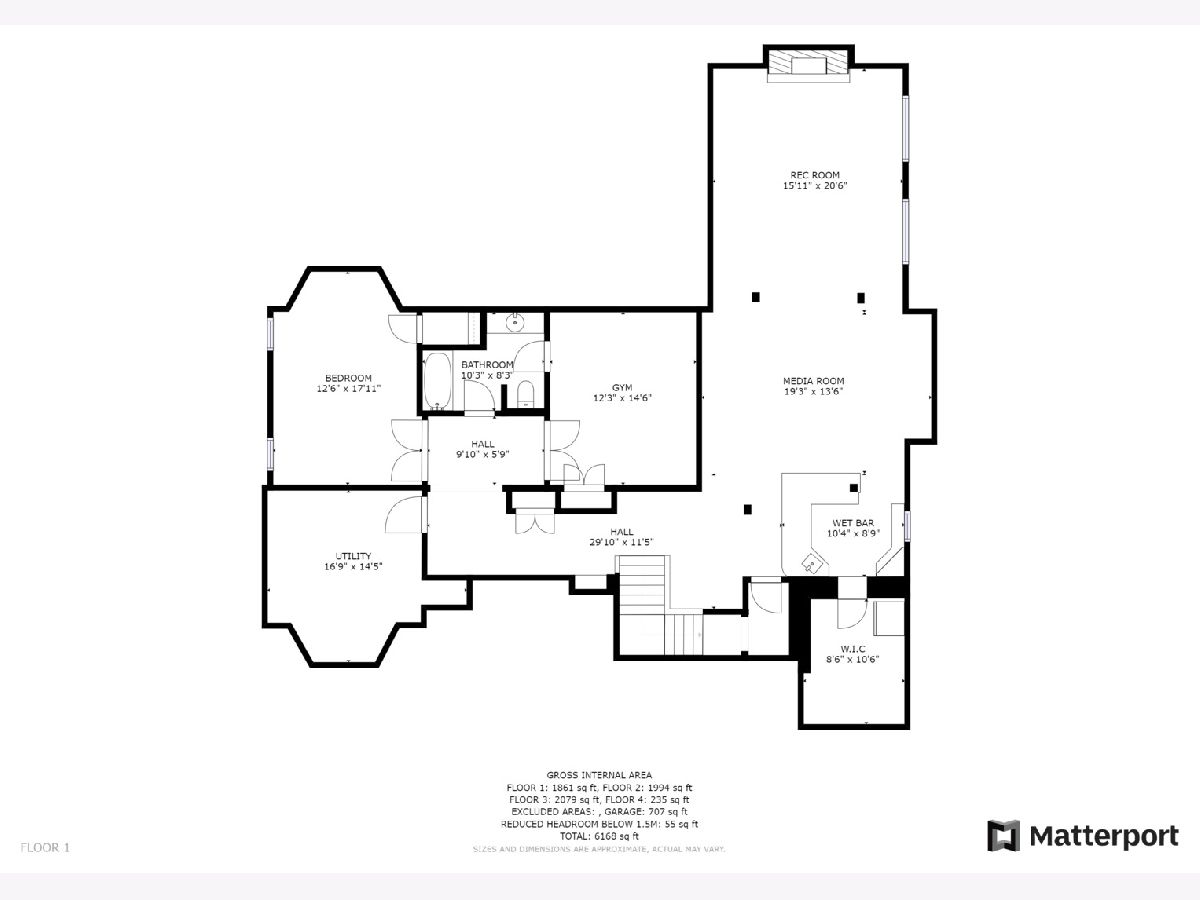
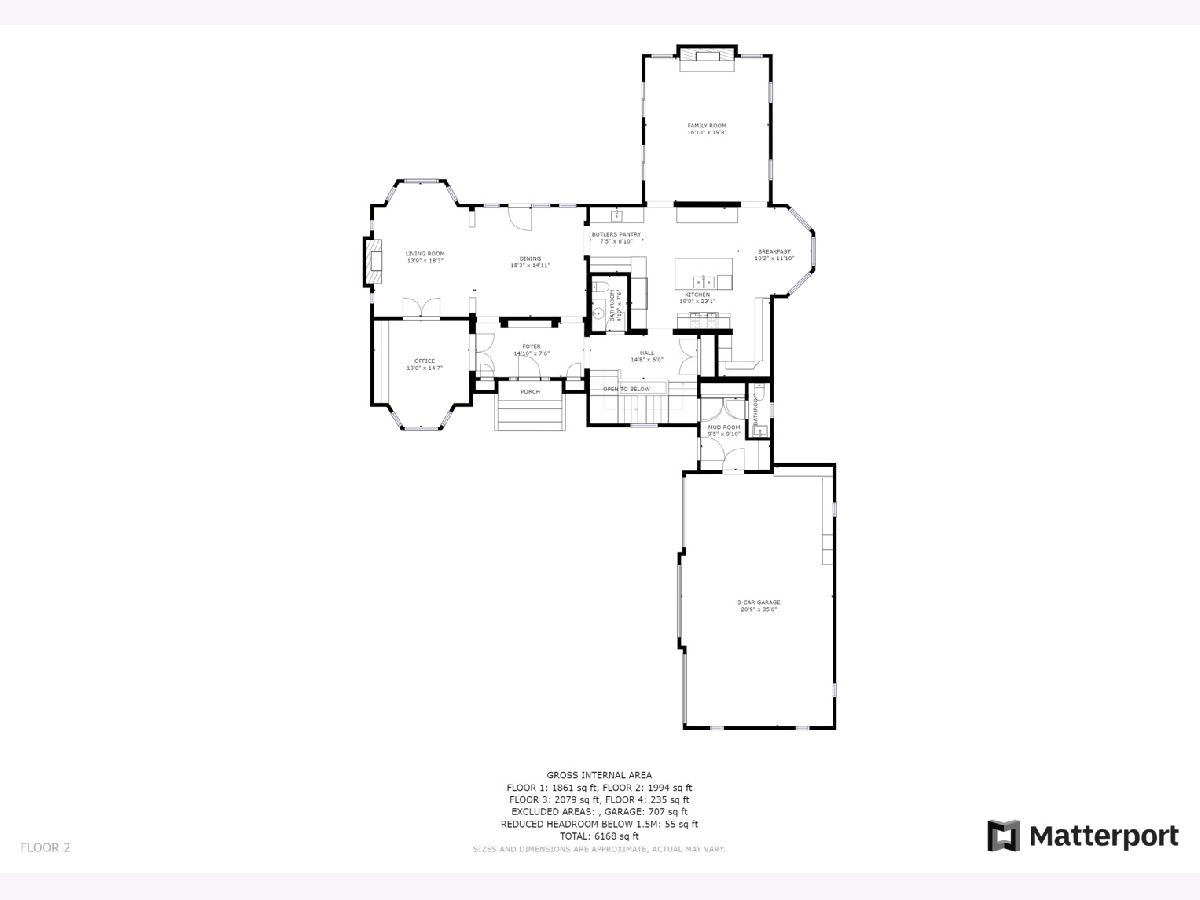
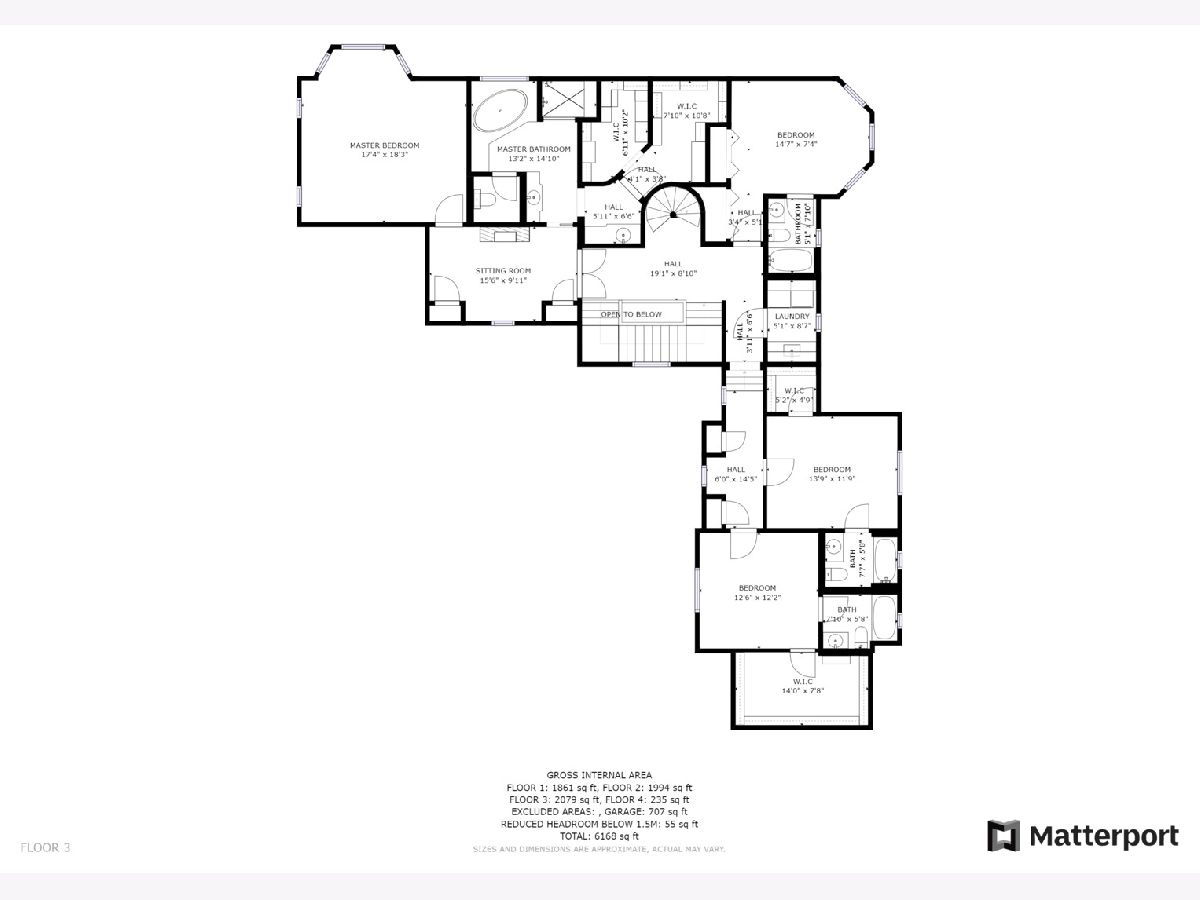
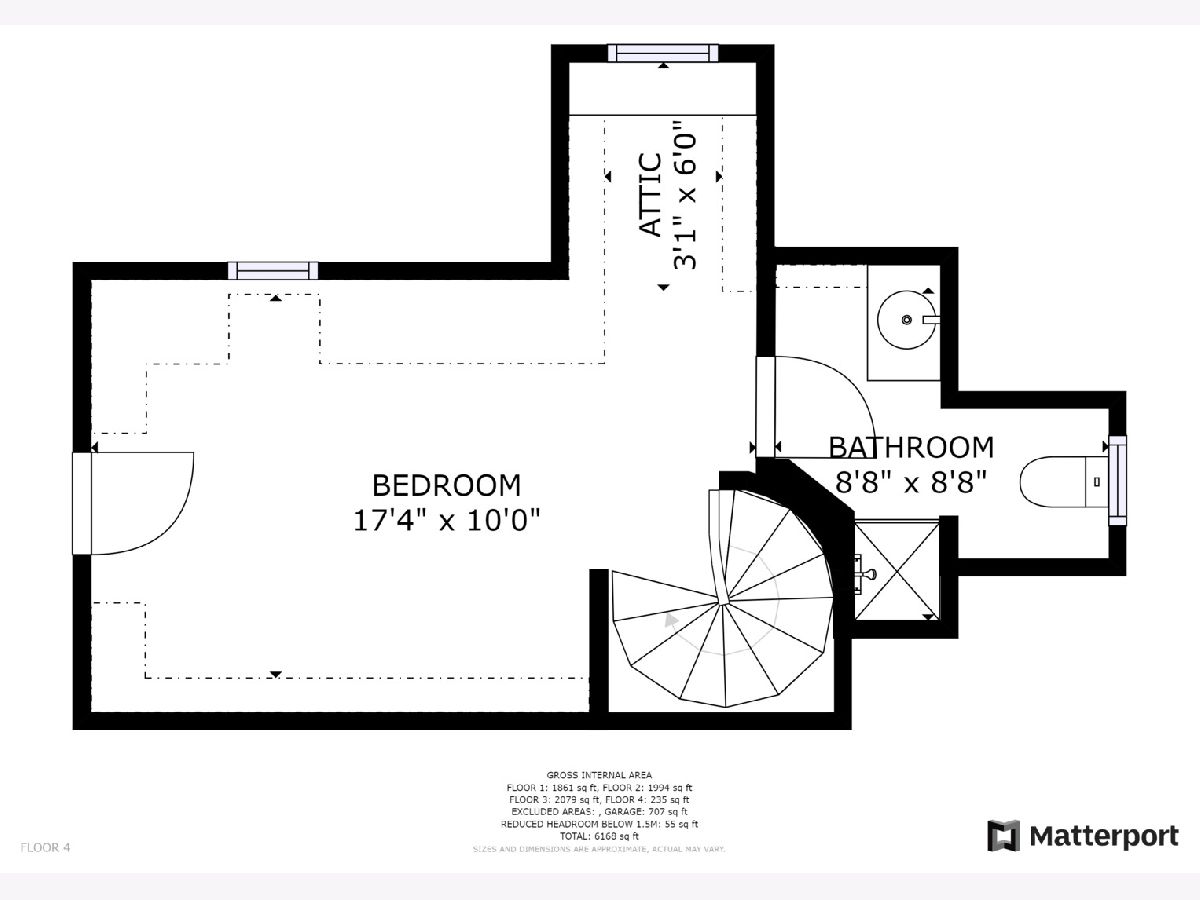
Room Specifics
Total Bedrooms: 6
Bedrooms Above Ground: 5
Bedrooms Below Ground: 1
Dimensions: —
Floor Type: Hardwood
Dimensions: —
Floor Type: Hardwood
Dimensions: —
Floor Type: Hardwood
Dimensions: —
Floor Type: —
Dimensions: —
Floor Type: —
Full Bathrooms: 8
Bathroom Amenities: Separate Shower,Steam Shower,Double Sink
Bathroom in Basement: 1
Rooms: Bedroom 5,Breakfast Room,Office,Sitting Room,Recreation Room,Bedroom 6,Exercise Room,Mud Room,Media Room,Foyer
Basement Description: Finished
Other Specifics
| 3 | |
| Concrete Perimeter | |
| Asphalt | |
| Patio, Storms/Screens, Outdoor Grill, Fire Pit | |
| Cul-De-Sac | |
| 90 X 173 | |
| — | |
| Full | |
| Vaulted/Cathedral Ceilings | |
| Double Oven, Range, Microwave, Dishwasher, Refrigerator, Washer, Dryer, Disposal | |
| Not in DB | |
| Park, Curbs, Sidewalks, Street Lights, Street Paved | |
| — | |
| — | |
| Gas Starter |
Tax History
| Year | Property Taxes |
|---|---|
| 2008 | $4,489 |
| 2020 | $20,853 |
| 2021 | $28,137 |
Contact Agent
Nearby Similar Homes
Nearby Sold Comparables
Contact Agent
Listing Provided By
Coldwell Banker Realty


