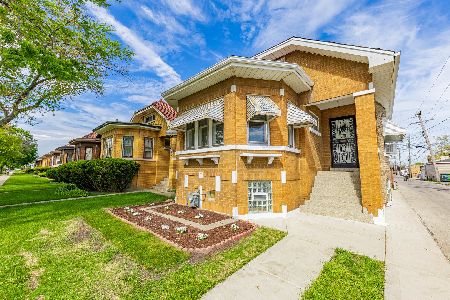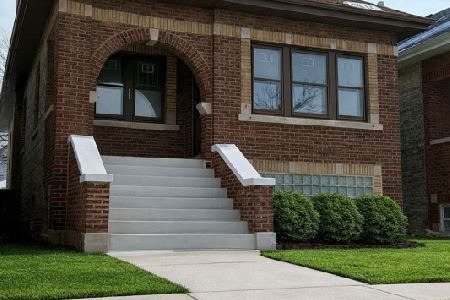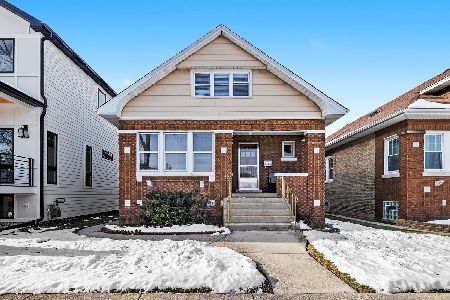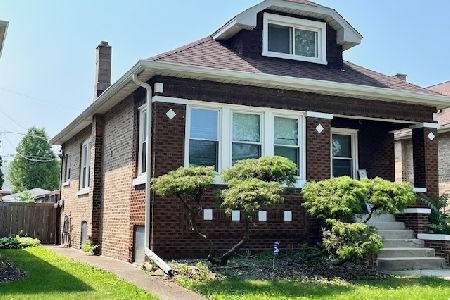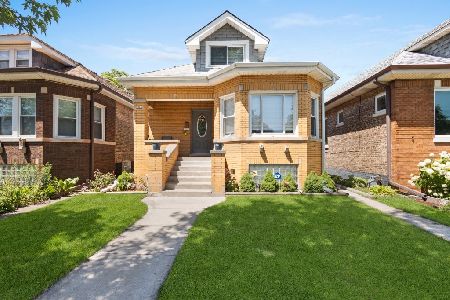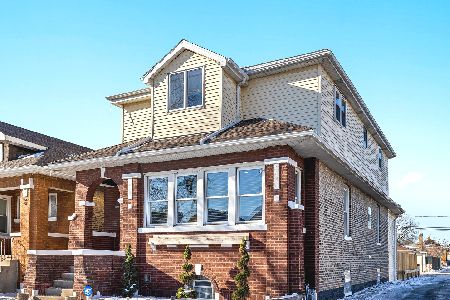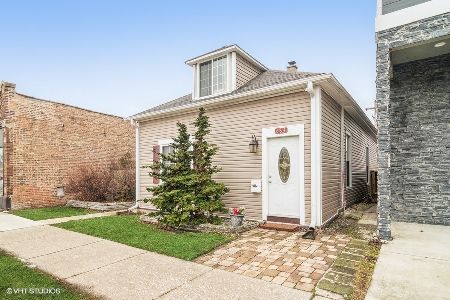2614 Oak Park Avenue, Berwyn, Illinois 60402
$435,000
|
Sold
|
|
| Status: | Closed |
| Sqft: | 2,235 |
| Cost/Sqft: | $198 |
| Beds: | 4 |
| Baths: | 3 |
| Year Built: | 1922 |
| Property Taxes: | $11,830 |
| Days On Market: | 806 |
| Lot Size: | 0,00 |
Description
Discover a haven where bohemian warmth melds seamlessly with modern elegance in this meticulously expanded and renovated 4-bedroom, 2.5-bath brick bungalow nestled between Riverside Drive and Berwyn's bustling Depot District. Sunny and spacious, this home exudes a luxurious yet inviting ambiance that beckons you to explore each thoughtfully designed space. As you step inside, the cozy living room greets you with a decorative fireplace and charming built-ins, setting a serene scene for leisurely days. Flow effortlessly into the open-concept dining area and high-end kitchen, where a marble-topped breakfast bar invites casual morning chats. The family room at the back is your gateway to warm afternoons filled with sunlight and laughter, while the view of the tranquil backyard promises endless hours of gardening, entertaining, and outdoor living. The main floor unfolds with two comfortable bedrooms and a sleek, modern bath, creating a perfect blend of privacy and convenience. Venture upstairs to find a spacious loft area at the landing-ideal for a home office, playroom, or a peaceful reading nook. The expansive primary bedroom is a retreat unto itself with a vaulted ceiling, dual walk-in closets, and proximity to a second full luxurious bathroom. Another cozy bedroom on this floor offers a sweet sanctuary for restful nights. Descend to the partially finished basement, a realm of possibilities with its flexible rooms. One room, currently a woodworking shop, hints at the potential for crafting or other hobbies, while another stands ready to transform into the ultimate video gaming zone or whatever your heart desires. The main basement area (now a home gym), along with a convenient half bath, laundry area, and multiple storage recesses, demonstrates the functional and versatile nature of this home. A crawlspace under the family room addition presents additional storage solutions, ensuring every inch of this house's square footage is utilized to its fullest. Step outside to the cedar-fenced backyard where a large paver patio awaits your summer gatherings, and a manageable grassy area offers a touch of nature amidst the urban setting. Located just over half a mile from the Metra BNSF station, with convenient bus access, and a leisurely stroll from Janura Park, delightful restaurants, breweries, and the reputable MacNeal Hospital-everyday conveniences are at your doorstep. The Depot District, with its array of independent shops and eateries, embodies a community that celebrates the blend of suburban tranquility and vibrant city life. Indulge in the fusion of boho bungalow charm and modern sophistication in a locale where the spirit of community and the joy of comfortable living unite. Your dream Berwyn abode awaits!
Property Specifics
| Single Family | |
| — | |
| — | |
| 1922 | |
| — | |
| EXPANDED BRICK BUNGALOW | |
| No | |
| — |
| Cook | |
| Janura Park | |
| 0 / Not Applicable | |
| — | |
| — | |
| — | |
| 11921945 | |
| 16303060230000 |
Nearby Schools
| NAME: | DISTRICT: | DISTANCE: | |
|---|---|---|---|
|
Grade School
Piper School |
100 | — | |
|
Middle School
Heritage Middle School |
100 | Not in DB | |
|
High School
J Sterling Morton West High Scho |
201 | Not in DB | |
|
Alternate High School
J Sterling Morton Alternative Sc |
— | Not in DB | |
Property History
| DATE: | EVENT: | PRICE: | SOURCE: |
|---|---|---|---|
| 8 Jul, 2014 | Sold | $255,000 | MRED MLS |
| 22 May, 2014 | Under contract | $255,000 | MRED MLS |
| 19 May, 2014 | Listed for sale | $255,000 | MRED MLS |
| 30 Mar, 2022 | Sold | $410,000 | MRED MLS |
| 1 Feb, 2022 | Under contract | $420,000 | MRED MLS |
| — | Last price change | $445,000 | MRED MLS |
| 17 Jan, 2022 | Listed for sale | $445,000 | MRED MLS |
| 11 Jan, 2024 | Sold | $435,000 | MRED MLS |
| 26 Nov, 2023 | Under contract | $443,000 | MRED MLS |
| — | Last price change | $450,000 | MRED MLS |
| 1 Nov, 2023 | Listed for sale | $450,000 | MRED MLS |
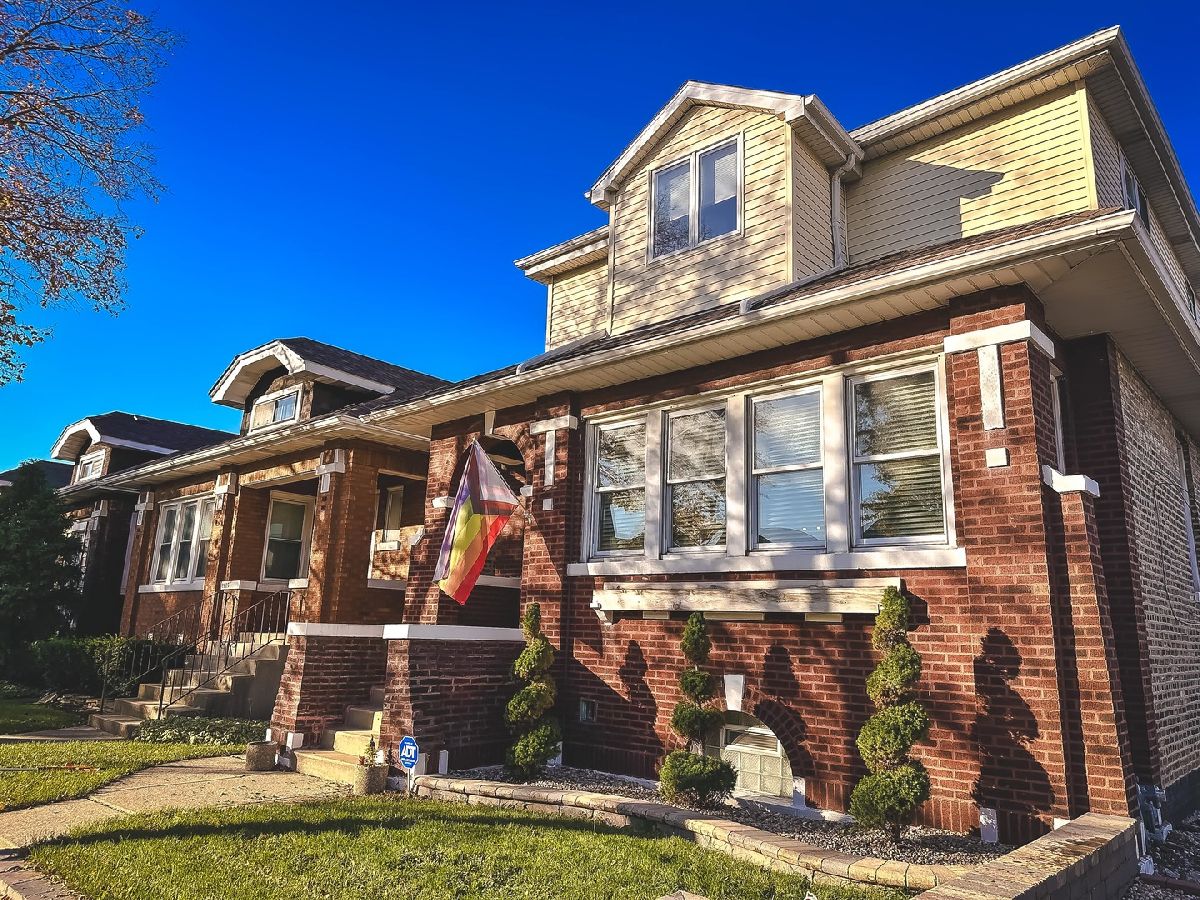































Room Specifics
Total Bedrooms: 4
Bedrooms Above Ground: 4
Bedrooms Below Ground: 0
Dimensions: —
Floor Type: —
Dimensions: —
Floor Type: —
Dimensions: —
Floor Type: —
Full Bathrooms: 3
Bathroom Amenities: —
Bathroom in Basement: 1
Rooms: —
Basement Description: Partially Finished
Other Specifics
| 2 | |
| — | |
| Off Alley | |
| — | |
| — | |
| 29 X 133 | |
| Pull Down Stair | |
| — | |
| — | |
| — | |
| Not in DB | |
| — | |
| — | |
| — | |
| — |
Tax History
| Year | Property Taxes |
|---|---|
| 2014 | $3,189 |
| 2022 | $10,978 |
| 2024 | $11,830 |
Contact Agent
Nearby Similar Homes
Nearby Sold Comparables
Contact Agent
Listing Provided By
RE/MAX In The Village

