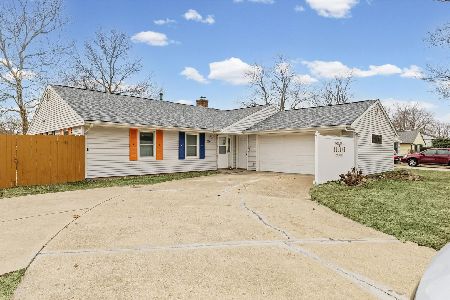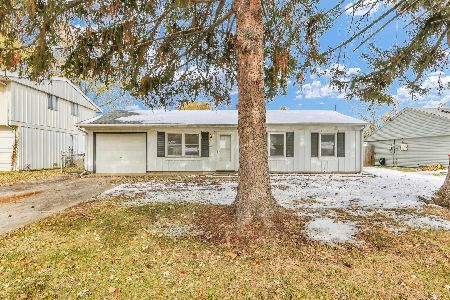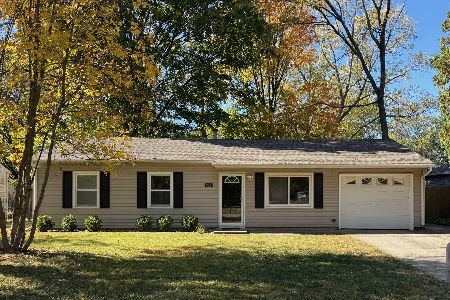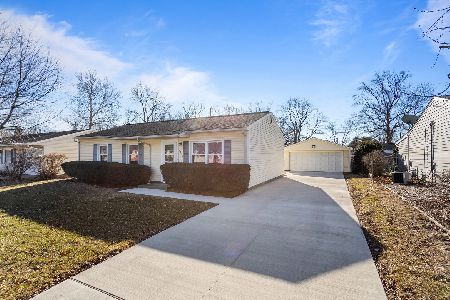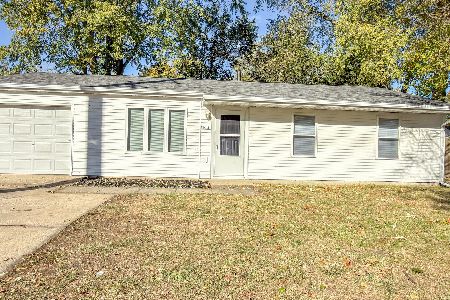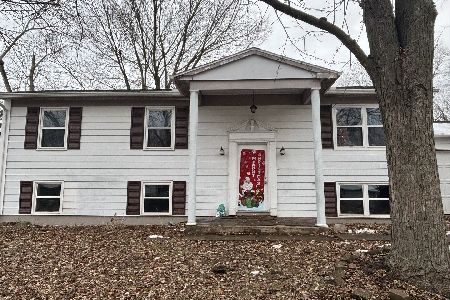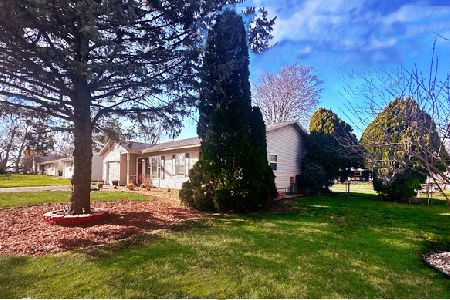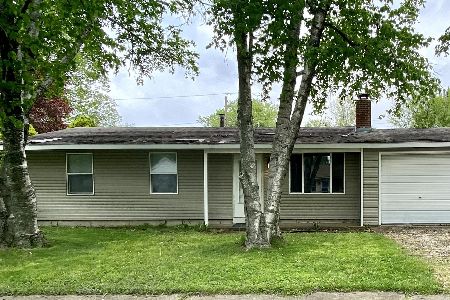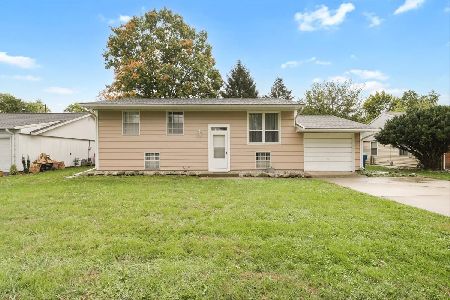2614 Sheridan Drive, Champaign, Illinois 61821
$124,750
|
Sold
|
|
| Status: | Closed |
| Sqft: | 1,191 |
| Cost/Sqft: | $105 |
| Beds: | 3 |
| Baths: | 2 |
| Year Built: | 1961 |
| Property Taxes: | $2,548 |
| Days On Market: | 2427 |
| Lot Size: | 0,00 |
Description
Move in and enjoy! Beautifully redone and totally ready for new homeowners. Crisp and clean exterior greets you with pristine landscaping, a fenced back yard with spacious deck and shed. There is a large living room, all new flooring, window trim and doors, totally remodeled kitchen with all stainless appliances conveying with the home, eat-at butcher block bar, and a dining area overlooking back yard. The laundry room is tucked at the back of the house and offers cabinet and shelf storage. Trane furnace added in 2003, and new water heater. There are three bedrooms, one and a half remodeled baths, and a coat and linen closet. One car garage with opener.
Property Specifics
| Single Family | |
| — | |
| Ranch | |
| 1961 | |
| None | |
| — | |
| No | |
| — |
| Champaign | |
| Holiday Park | |
| 0 / Not Applicable | |
| None | |
| Public | |
| Public Sewer | |
| 10417195 | |
| 442015303005 |
Nearby Schools
| NAME: | DISTRICT: | DISTANCE: | |
|---|---|---|---|
|
Grade School
Champaign/middle Call Unit 4 351 |
4 | — | |
|
Middle School
Champaign/middle Call Unit 4 351 |
4 | Not in DB | |
|
High School
Centennial High School |
4 | Not in DB | |
Property History
| DATE: | EVENT: | PRICE: | SOURCE: |
|---|---|---|---|
| 25 Jun, 2019 | Sold | $124,750 | MRED MLS |
| 15 Jun, 2019 | Under contract | $125,000 | MRED MLS |
| 14 Jun, 2019 | Listed for sale | $125,000 | MRED MLS |
| 29 Apr, 2024 | Sold | $193,000 | MRED MLS |
| 24 Mar, 2024 | Under contract | $182,500 | MRED MLS |
| 20 Mar, 2024 | Listed for sale | $182,500 | MRED MLS |
Room Specifics
Total Bedrooms: 3
Bedrooms Above Ground: 3
Bedrooms Below Ground: 0
Dimensions: —
Floor Type: Carpet
Dimensions: —
Floor Type: Carpet
Full Bathrooms: 2
Bathroom Amenities: —
Bathroom in Basement: 0
Rooms: No additional rooms
Basement Description: Slab
Other Specifics
| 1 | |
| — | |
| — | |
| — | |
| Fenced Yard | |
| 74 X 123 | |
| — | |
| — | |
| First Floor Bedroom, First Floor Laundry, First Floor Full Bath | |
| Range, Dishwasher, Refrigerator, Disposal | |
| Not in DB | |
| Sidewalks | |
| — | |
| — | |
| — |
Tax History
| Year | Property Taxes |
|---|---|
| 2019 | $2,548 |
| 2024 | $2,842 |
Contact Agent
Nearby Similar Homes
Nearby Sold Comparables
Contact Agent
Listing Provided By
KELLER WILLIAMS-TREC

