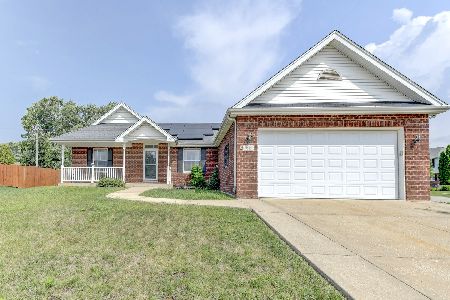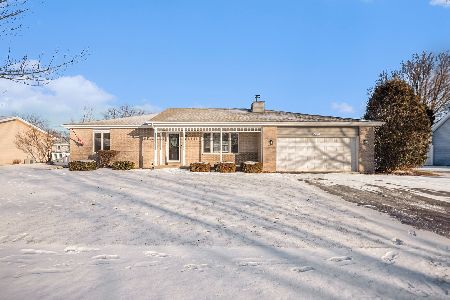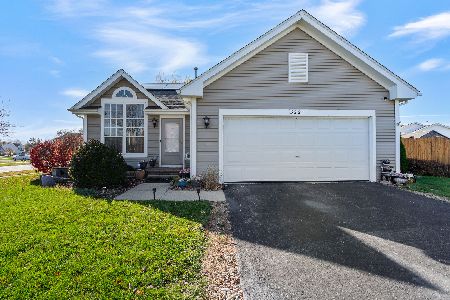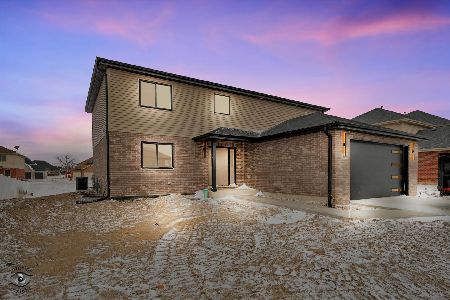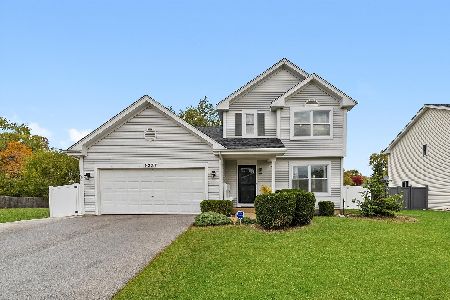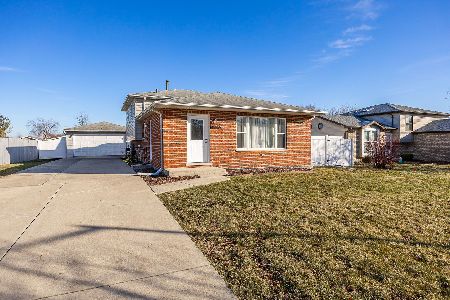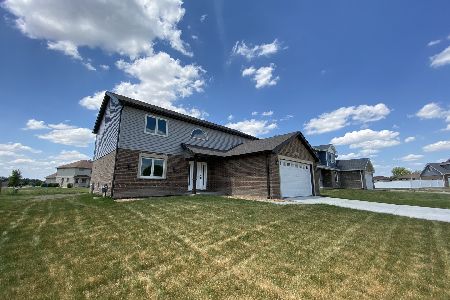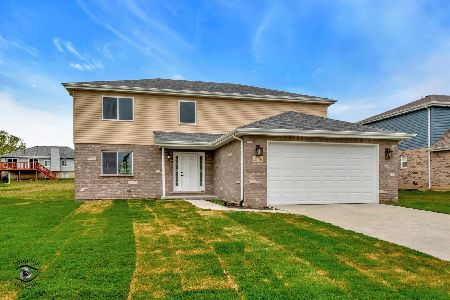26140 Eagle Drive, Monee, Illinois 60449
$342,000
|
Sold
|
|
| Status: | Closed |
| Sqft: | 3,191 |
| Cost/Sqft: | $105 |
| Beds: | 4 |
| Baths: | 3 |
| Year Built: | 2006 |
| Property Taxes: | $9,971 |
| Days On Market: | 1756 |
| Lot Size: | 0,23 |
Description
Look no further! Welcome home to this immaculate 2-story brick home in highly desired Eagle Fair Estates of Monee! The inviting 2-story entrance leads to an open concept floor plan with gleaming hardwoods floors, new window treatments and fresh paint throughout. Plenty of room to entertain family and friends with both formal living and dining rooms. Enjoy meals in the huge gourmet kitchen featuring granite counters, custom glass tile backsplash, stainless steel appliances, large island and spacious eating area. The family room is the perfect place to unwind, anchored by a cozy fireplace. Upstairs, retreat to the amazing owner's suite with a deep tray ceiling, walk-in closet and full bath. The 2nd level also includes 3 additional bedrooms and a hall bath. Convenient main floor laundry/mud room includes a new washer and dryer plus access to the garage and fenced dog run. The full, unfinished basement is great for storage or your finishing ideas. Outside, relax on the patio overlooking the large yard with new landscaping. Fantastic location - close to everything Monee has to offer!
Property Specifics
| Single Family | |
| — | |
| — | |
| 2006 | |
| Full | |
| — | |
| No | |
| 0.23 |
| Will | |
| Eagle Fair Estates | |
| — / Not Applicable | |
| None | |
| Lake Michigan | |
| Public Sewer | |
| 11083374 | |
| 2114214100120000 |
Nearby Schools
| NAME: | DISTRICT: | DISTANCE: | |
|---|---|---|---|
|
Grade School
Monee Elementary School |
201U | — | |
|
Middle School
Crete-monee Middle School |
201U | Not in DB | |
|
High School
Crete-monee High School |
201U | Not in DB | |
Property History
| DATE: | EVENT: | PRICE: | SOURCE: |
|---|---|---|---|
| 23 Jun, 2021 | Sold | $342,000 | MRED MLS |
| 14 May, 2021 | Under contract | $335,000 | MRED MLS |
| 11 May, 2021 | Listed for sale | $335,000 | MRED MLS |
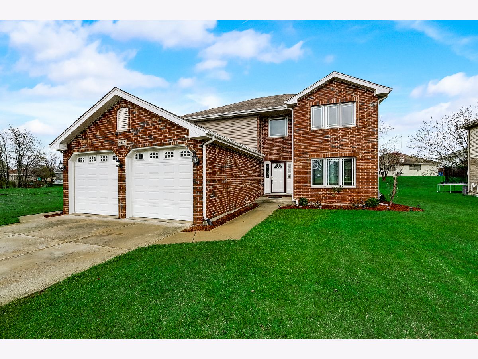
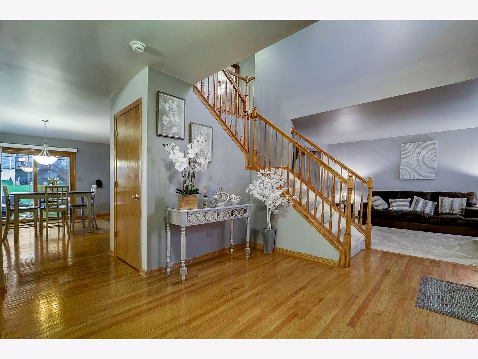
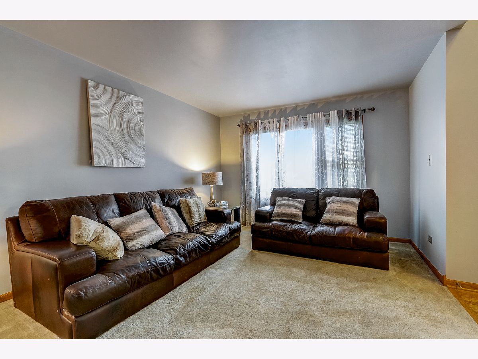
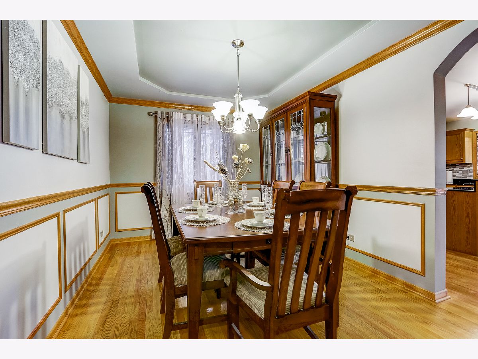
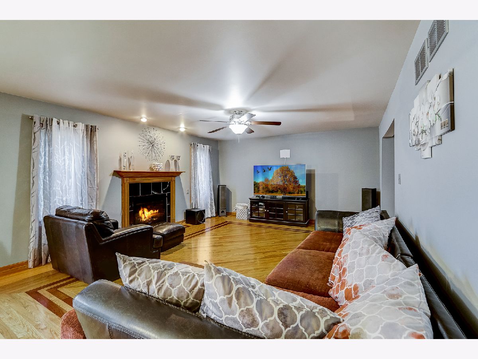
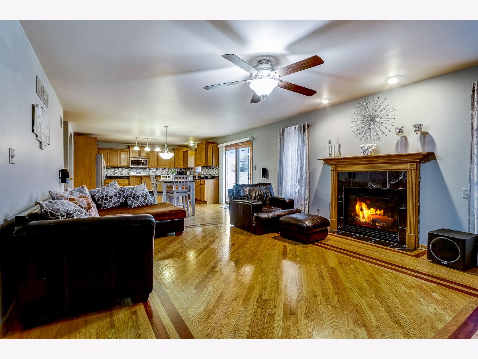
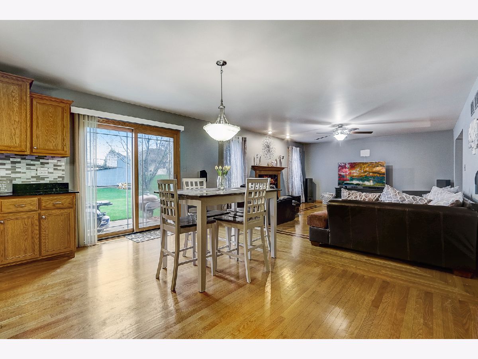
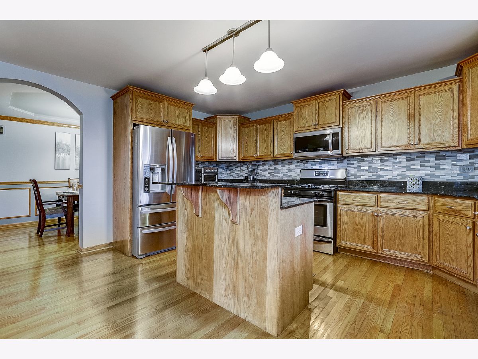
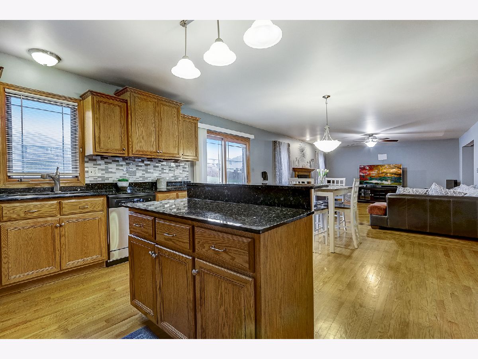
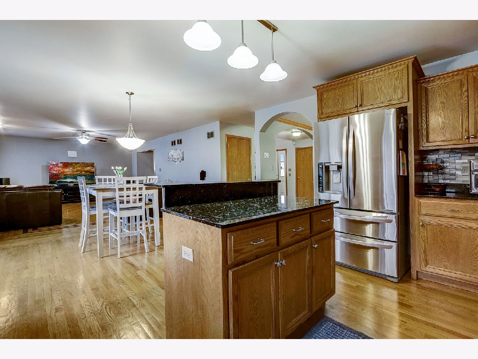
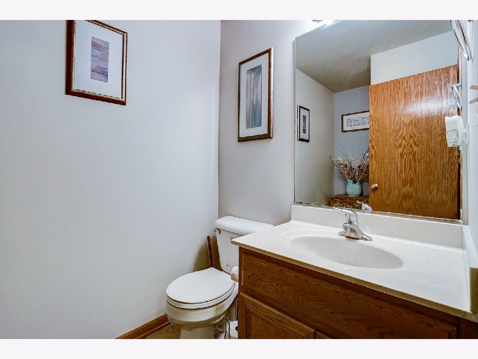
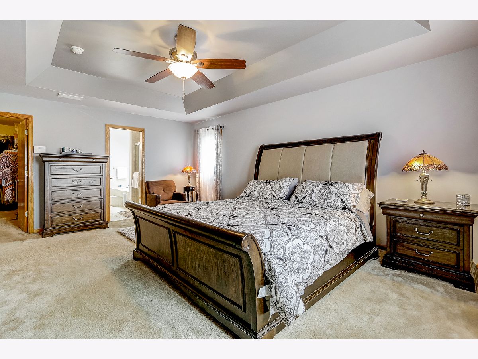
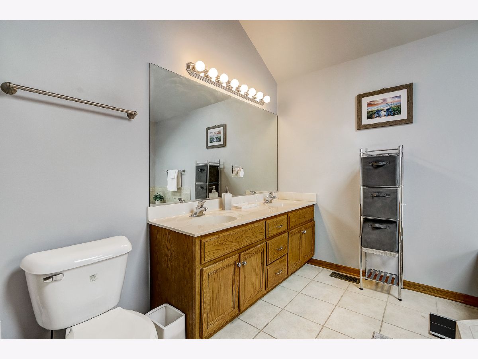
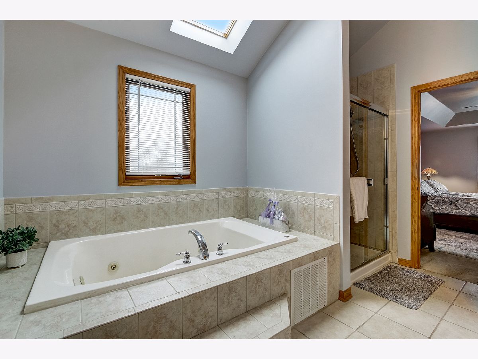
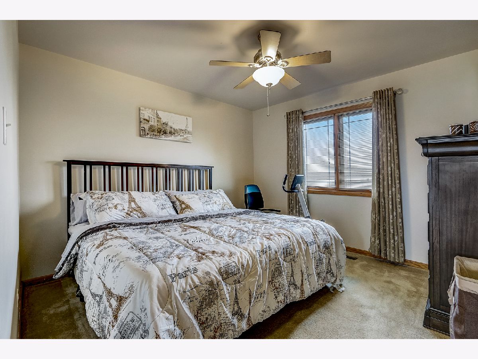
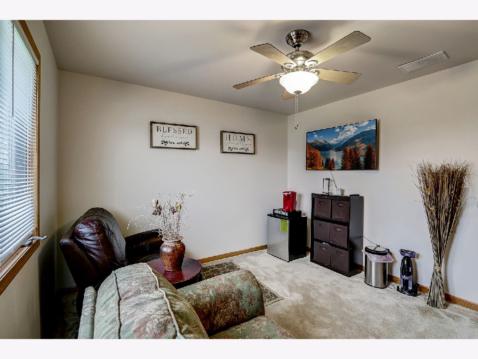
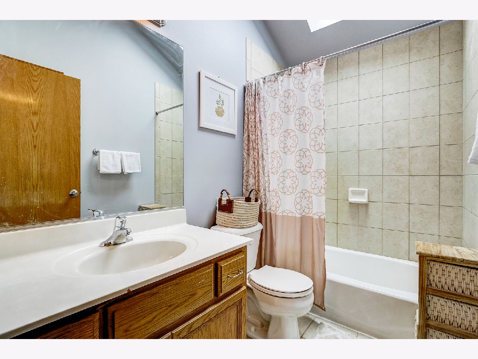
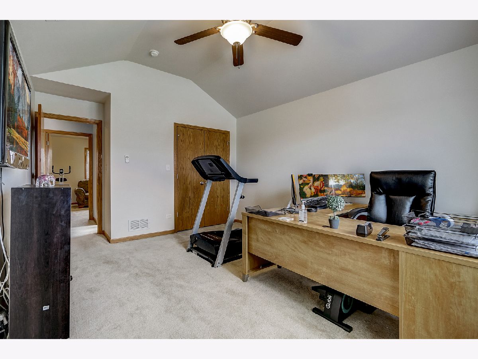
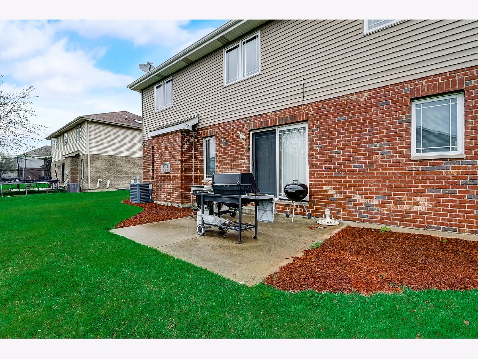
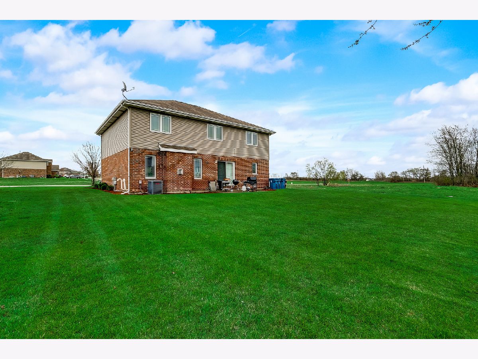
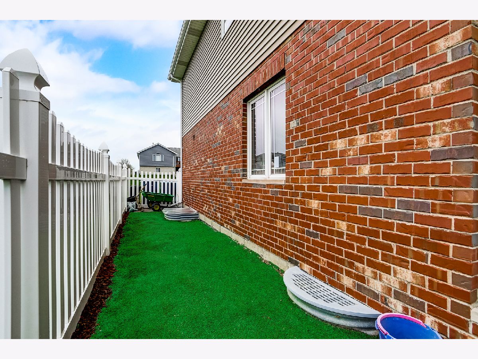
Room Specifics
Total Bedrooms: 4
Bedrooms Above Ground: 4
Bedrooms Below Ground: 0
Dimensions: —
Floor Type: Carpet
Dimensions: —
Floor Type: Carpet
Dimensions: —
Floor Type: Carpet
Full Bathrooms: 3
Bathroom Amenities: Whirlpool,Separate Shower,Double Sink,Soaking Tub
Bathroom in Basement: 0
Rooms: No additional rooms
Basement Description: Unfinished
Other Specifics
| 2 | |
| Concrete Perimeter | |
| — | |
| Patio, Dog Run, Storms/Screens | |
| — | |
| 70X149 | |
| Unfinished | |
| Full | |
| Vaulted/Cathedral Ceilings, Skylight(s), Hardwood Floors, First Floor Laundry, Walk-In Closet(s) | |
| Range, Microwave, Dishwasher, Refrigerator, Washer, Dryer, Stainless Steel Appliance(s), Range Hood, Water Softener Owned | |
| Not in DB | |
| Curbs, Sidewalks, Street Lights, Street Paved | |
| — | |
| — | |
| Electric, Gas Starter |
Tax History
| Year | Property Taxes |
|---|---|
| 2021 | $9,971 |
Contact Agent
Nearby Similar Homes
Nearby Sold Comparables
Contact Agent
Listing Provided By
Redfin Corporation

