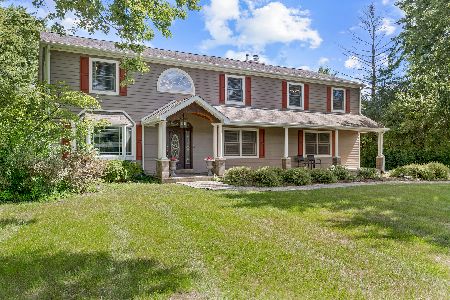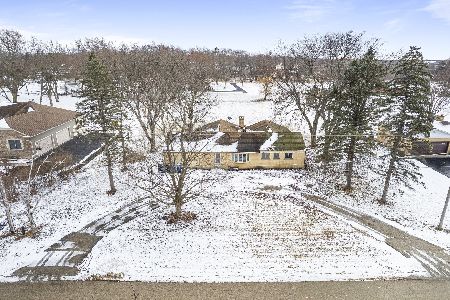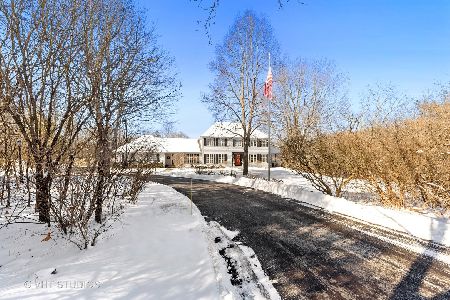26141 Lake Shore Drive, Barrington, Illinois 60010
$380,000
|
Sold
|
|
| Status: | Closed |
| Sqft: | 3,497 |
| Cost/Sqft: | $129 |
| Beds: | 4 |
| Baths: | 4 |
| Year Built: | 1957 |
| Property Taxes: | $12,762 |
| Days On Market: | 2145 |
| Lot Size: | 1,03 |
Description
Beautiful Lake Views!!! This well appointed walkout ranch was rebuilt in 1998 and is just steps away from Timber Lake. Spacious light filled sunroom & kitchen were remodeled in 2006. Kitchen includes custom Wood-Mode cabinets, quartz countertops, stainless steel appliances and access to deck with lake views. Huge dining room (which can be living room and/or combo), has wood burning fireplace and fabulous views! Impressive family room with gas log fireplace, custom built-in cabinets and wet bar! Beautiful study with cherry built-in cabinets. Master bedroom with wonderful views, 2 walk-in closets, and spacious luxury bath with oversized whirlpool tub & separate shower. Hardwood floors throughout most of the main floor and a total of 4 fireplaces! Tile roof and oversized 3 car garage. Enjoy private lake rights, beach and park. Welcome home!
Property Specifics
| Single Family | |
| — | |
| Walk-Out Ranch | |
| 1957 | |
| Full | |
| — | |
| No | |
| 1.03 |
| Lake | |
| Timberlake Estates | |
| 430 / Annual | |
| Insurance,Lake Rights | |
| Private Well | |
| Septic-Private | |
| 10661391 | |
| 09364070220000 |
Nearby Schools
| NAME: | DISTRICT: | DISTANCE: | |
|---|---|---|---|
|
High School
Wauconda Comm High School |
118 | Not in DB | |
Property History
| DATE: | EVENT: | PRICE: | SOURCE: |
|---|---|---|---|
| 15 Apr, 2020 | Sold | $380,000 | MRED MLS |
| 17 Mar, 2020 | Under contract | $450,000 | MRED MLS |
| 9 Mar, 2020 | Listed for sale | $450,000 | MRED MLS |
Room Specifics
Total Bedrooms: 4
Bedrooms Above Ground: 4
Bedrooms Below Ground: 0
Dimensions: —
Floor Type: Carpet
Dimensions: —
Floor Type: Carpet
Dimensions: —
Floor Type: Carpet
Full Bathrooms: 4
Bathroom Amenities: Whirlpool,Separate Shower
Bathroom in Basement: 1
Rooms: Eating Area,Study,Bonus Room,Heated Sun Room
Basement Description: Finished,Exterior Access
Other Specifics
| 3 | |
| Concrete Perimeter | |
| Asphalt | |
| Deck | |
| Water Rights,Water View | |
| 162X307X124X321 | |
| — | |
| Full | |
| Vaulted/Cathedral Ceilings, Bar-Wet, Hardwood Floors, First Floor Bedroom, First Floor Laundry, First Floor Full Bath, Built-in Features, Walk-In Closet(s) | |
| Double Oven, Microwave, Dishwasher, Refrigerator, Washer, Dryer, Stainless Steel Appliance(s), Cooktop, Built-In Oven, Water Softener Owned | |
| Not in DB | |
| Park, Lake, Water Rights, Street Paved | |
| — | |
| — | |
| — |
Tax History
| Year | Property Taxes |
|---|---|
| 2020 | $12,762 |
Contact Agent
Nearby Similar Homes
Nearby Sold Comparables
Contact Agent
Listing Provided By
Baird & Warner







