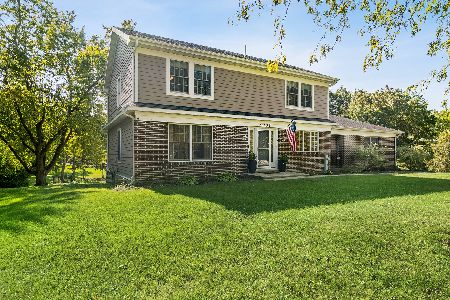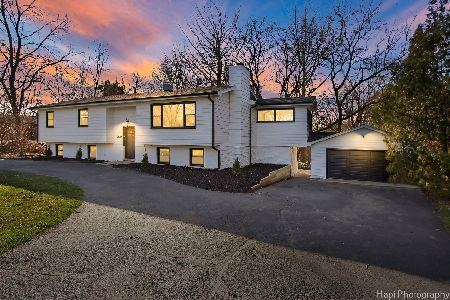26144 Hill Avenue, Wauconda, Illinois 60084
$630,000
|
Sold
|
|
| Status: | Closed |
| Sqft: | 3,249 |
| Cost/Sqft: | $184 |
| Beds: | 4 |
| Baths: | 3 |
| Year Built: | 1992 |
| Property Taxes: | $13,059 |
| Days On Market: | 282 |
| Lot Size: | 1,68 |
Description
Custom Home * 3200 plus Finished SQFT * Unincorporated * 1.68 Acres * Beautifully Kept * Hardwood Floors * Newly Renovated Primary Bath * 4 Bedrooms * 2.5 Baths * Open Floor Plan * Floor to Ceiling Anderson Windows * Whole House Water System; Reverse osmosis, Iron Removal and Softener * Family Room with Wood Burning Fireplace and Gas Starter * Deep Pour Basement with Epoxy Flooring * Freshly Painted Exterior and Interior * Large Expansive Deck for entertaining * Estimated Age of Components: Roof (2016), Water Heater (2024), Well Pump (2023), Primary Bath Remodel (2024), Well Tank (2019), Water Softener (2022) Washer & Dryer (2019), Interior and Exterior Painting (2024), Duct Cleaning (2022), Ejector Pump ( 2017) * HVAC (2) Furnaces and (2) A/C (2013) * Estimated Appliances: Refrigerator (2021), Dishwasher (2023), Double Oven (2021), Sealcoating (2024)Roof (2016). Room Sizes are estimated and not warranted.
Property Specifics
| Single Family | |
| — | |
| — | |
| 1992 | |
| — | |
| CUSTOM | |
| No | |
| 1.68 |
| Lake | |
| — | |
| — / Not Applicable | |
| — | |
| — | |
| — | |
| 12335726 | |
| 09363030240000 |
Nearby Schools
| NAME: | DISTRICT: | DISTANCE: | |
|---|---|---|---|
|
Grade School
Wauconda Elementary School |
118 | — | |
|
Middle School
Wauconda Middle School |
118 | Not in DB | |
|
High School
Wauconda Comm High School |
118 | Not in DB | |
Property History
| DATE: | EVENT: | PRICE: | SOURCE: |
|---|---|---|---|
| 13 May, 2025 | Sold | $630,000 | MRED MLS |
| 21 Apr, 2025 | Under contract | $598,500 | MRED MLS |
| 16 Apr, 2025 | Listed for sale | $598,500 | MRED MLS |

























Room Specifics
Total Bedrooms: 4
Bedrooms Above Ground: 4
Bedrooms Below Ground: 0
Dimensions: —
Floor Type: —
Dimensions: —
Floor Type: —
Dimensions: —
Floor Type: —
Full Bathrooms: 3
Bathroom Amenities: Separate Shower,Double Sink
Bathroom in Basement: 0
Rooms: —
Basement Description: —
Other Specifics
| 2 | |
| — | |
| — | |
| — | |
| — | |
| 130X424X95X135X106X135X473 | |
| — | |
| — | |
| — | |
| — | |
| Not in DB | |
| — | |
| — | |
| — | |
| — |
Tax History
| Year | Property Taxes |
|---|---|
| 2025 | $13,059 |
Contact Agent
Nearby Sold Comparables
Contact Agent
Listing Provided By
@properties Christie's International Real Estate






