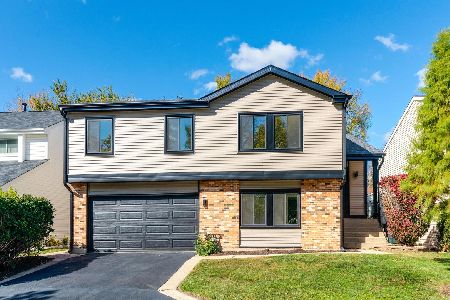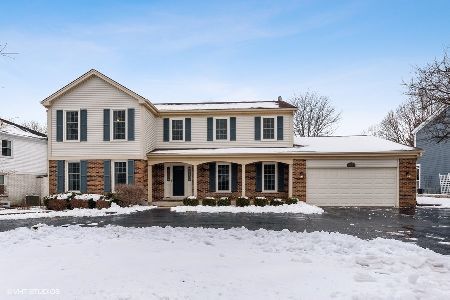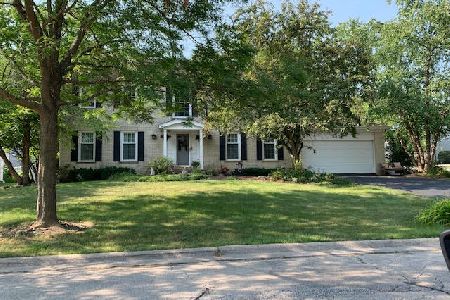2615 Arrowwood Lane, Rolling Meadows, Illinois 60008
$511,500
|
Sold
|
|
| Status: | Closed |
| Sqft: | 3,352 |
| Cost/Sqft: | $157 |
| Beds: | 4 |
| Baths: | 4 |
| Year Built: | 1980 |
| Property Taxes: | $0 |
| Days On Market: | 2557 |
| Lot Size: | 0,28 |
Description
The Luxury Rolling Meadows Home you've been looking for! The 'All' Stainless Steel Gourmet Kitchen includes a Thermador cook-top, Miele hood, Jenn-Air double wall oven, side by side Kitchen Aid refrigerator and Bosch dishwasher. Kitchen also boasts custom maple wood cabinets with decorative stained glass fronts, a breakfast bar & an eating area. Pantry space with pull out cabinets. Spacious Family room has a gas starter/gas log granite front fireplace. 4-season room adjacent to the family room with Pella slider & custom window treatments provides extra entertaining space, already cable ready! Master Bedroom Suite has a double vanity bath and walk in shower. Master also includes a walk in closet with custom organizing system. Three more large bedrooms, all with ceiling fans. Finished basement with lots of storage! Lush back yard has brick paver patio. Two car garage with extra parking pad. Home has unique main floor full bathroom/bedroom combination configured with disability access.
Property Specifics
| Single Family | |
| — | |
| Colonial | |
| 1980 | |
| Full | |
| — | |
| No | |
| 0.28 |
| Cook | |
| Plum Grove Creek | |
| 0 / Not Applicable | |
| None | |
| Public | |
| Public Sewer | |
| 10256674 | |
| 02273040180000 |
Nearby Schools
| NAME: | DISTRICT: | DISTANCE: | |
|---|---|---|---|
|
Grade School
Hunting Ridge Elementary School |
15 | — | |
|
Middle School
Plum Grove Junior High School |
15 | Not in DB | |
|
High School
Wm Fremd High School |
211 | Not in DB | |
Property History
| DATE: | EVENT: | PRICE: | SOURCE: |
|---|---|---|---|
| 30 Apr, 2019 | Sold | $511,500 | MRED MLS |
| 8 Mar, 2019 | Under contract | $525,000 | MRED MLS |
| — | Last price change | $565,000 | MRED MLS |
| 24 Jan, 2019 | Listed for sale | $565,000 | MRED MLS |
Room Specifics
Total Bedrooms: 4
Bedrooms Above Ground: 4
Bedrooms Below Ground: 0
Dimensions: —
Floor Type: Wood Laminate
Dimensions: —
Floor Type: Wood Laminate
Dimensions: —
Floor Type: Wood Laminate
Full Bathrooms: 4
Bathroom Amenities: Separate Shower,Handicap Shower,Double Sink
Bathroom in Basement: 0
Rooms: Heated Sun Room,Foyer,Den,Recreation Room
Basement Description: Finished
Other Specifics
| 2 | |
| Concrete Perimeter | |
| Asphalt | |
| Patio | |
| Corner Lot,Landscaped | |
| 115X40X83X77X99 | |
| Full | |
| Full | |
| First Floor Laundry, First Floor Full Bath | |
| Double Oven, Microwave, Dishwasher, Refrigerator, Disposal, Stainless Steel Appliance(s), Wine Refrigerator, Cooktop, Range Hood | |
| Not in DB | |
| Tennis Courts, Water Rights, Sidewalks, Street Lights, Street Paved | |
| — | |
| — | |
| Attached Fireplace Doors/Screen, Gas Log |
Tax History
| Year | Property Taxes |
|---|
Contact Agent
Nearby Similar Homes
Nearby Sold Comparables
Contact Agent
Listing Provided By
@properties








