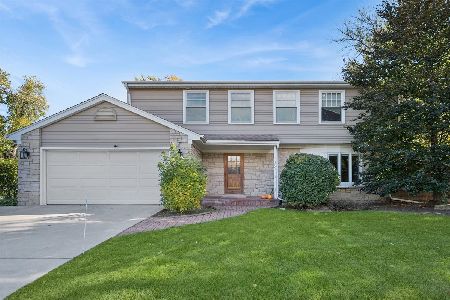2615 Canterbury Drive, Northbrook, Illinois 60062
$1,447,500
|
Sold
|
|
| Status: | Closed |
| Sqft: | 5,333 |
| Cost/Sqft: | $281 |
| Beds: | 4 |
| Baths: | 7 |
| Year Built: | 2008 |
| Property Taxes: | $23,590 |
| Days On Market: | 3635 |
| Lot Size: | 0,46 |
Description
Grand home with exemplary finishes throughout. Stunning Foyer with stone flooring opens to elegant Living Room w/gorgeous architectural details overlooking front garden. Dining Room w/crown molding & opens to Butlers Pantry. 1st Flr OFF perfectly tucked away w/coffered ceilings. KIT is chef's delight w/custom cabs, granite tops,stone backsplash,desk planning area, stainless steel appliances,large island w/seating, separate Breakfast area w/views of garden & open to amazing FR w/vaulted ceilings & loads of southern exposed windows all around.Oversized MSTR w/sitting area,balcony,WICs & HUGE BA w/steam shower & jetted tub. All BRs w/en suite Baths & spacious closets.Finished BSMT w/stage for fun entertainment,5thBR/BA,Rec & Game Rms. Two staircases,4 fireplaces, custom millwork t/o, 3 car garage, spacious MUD Rm, 2nd flr LDY, sprinkler system,central vac,brick circular driveway,brick paved patio w/outdoor KIT! Mins to schools, Metra, parks, shops & more!
Property Specifics
| Single Family | |
| — | |
| — | |
| 2008 | |
| Full | |
| — | |
| No | |
| 0.46 |
| Cook | |
| — | |
| 0 / Not Applicable | |
| None | |
| Lake Michigan,Public | |
| Public Sewer | |
| 09134049 | |
| 04163060050000 |
Nearby Schools
| NAME: | DISTRICT: | DISTANCE: | |
|---|---|---|---|
|
Grade School
Wescott Elementary School |
30 | — | |
|
Middle School
Maple School |
30 | Not in DB | |
|
High School
Glenbrook North High School |
225 | Not in DB | |
Property History
| DATE: | EVENT: | PRICE: | SOURCE: |
|---|---|---|---|
| 3 Jun, 2016 | Sold | $1,447,500 | MRED MLS |
| 4 Apr, 2016 | Under contract | $1,499,000 | MRED MLS |
| — | Last price change | $1,549,000 | MRED MLS |
| 8 Feb, 2016 | Listed for sale | $1,549,000 | MRED MLS |
Room Specifics
Total Bedrooms: 5
Bedrooms Above Ground: 4
Bedrooms Below Ground: 1
Dimensions: —
Floor Type: Hardwood
Dimensions: —
Floor Type: Hardwood
Dimensions: —
Floor Type: Hardwood
Dimensions: —
Floor Type: —
Full Bathrooms: 7
Bathroom Amenities: Whirlpool,Separate Shower,Steam Shower,Double Sink,Full Body Spray Shower
Bathroom in Basement: 1
Rooms: Bedroom 5,Eating Area,Exercise Room,Foyer,Game Room,Office,Play Room,Recreation Room,Storage
Basement Description: Finished
Other Specifics
| 3 | |
| — | |
| Brick | |
| Balcony, Brick Paver Patio | |
| — | |
| 135X147X136X146 | |
| — | |
| Full | |
| Vaulted/Cathedral Ceilings, Bar-Wet, Hardwood Floors, Second Floor Laundry | |
| Double Oven, Range, Microwave, Dishwasher, High End Refrigerator, Washer, Dryer, Disposal, Stainless Steel Appliance(s) | |
| Not in DB | |
| — | |
| — | |
| — | |
| Wood Burning, Gas Log, Gas Starter |
Tax History
| Year | Property Taxes |
|---|---|
| 2016 | $23,590 |
Contact Agent
Nearby Similar Homes
Nearby Sold Comparables
Contact Agent
Listing Provided By
@properties






