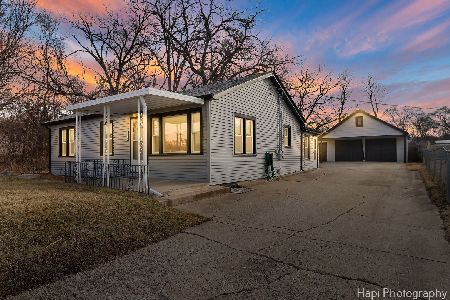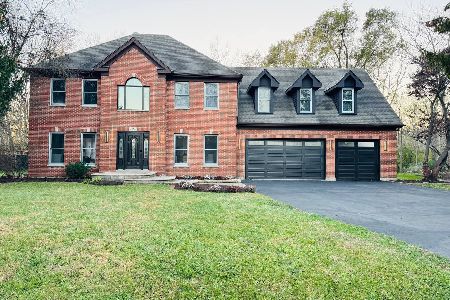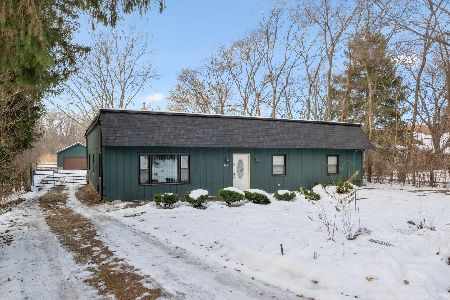2615 Forestwood Drive, Mchenry, Illinois 60050
$202,000
|
Sold
|
|
| Status: | Closed |
| Sqft: | 972 |
| Cost/Sqft: | $180 |
| Beds: | 3 |
| Baths: | 1 |
| Year Built: | 1968 |
| Property Taxes: | $3,175 |
| Days On Market: | 663 |
| Lot Size: | 0,21 |
Description
Great ranch home near the river with open Living/Dining/Kitchen area on a big, beautiful fenced lot. The main room features laminate floors and the kitchen sports classy Oak cabinetry with under-cabinet lighting and an island. Laundry closet is conveniently located off the Kitchen. That nice electric fireplace and mantle will remain. So much upgrading: Furnace & A/C and well pump in 2014, all new windows in 2015, new roof and washer in 2018, new refrigerator in 2020, dryer in 2022 and stove and water heater replaced in 2023 (electric stove but gas is available). Step outside into your backyard completely enclosed with privacy fence and a paver brick patio for outdoor entertaining. Never enough storage? Not here! The 16' x 12' storage shed in the back yard should be all the storage you'll need. The smaller shed in the rear has a lawn mower that will stay. The pulldown staircase offers easy access to the attic which is set up for additional storage. Crawlspace is covered with visqueen vapor barrier and has extra insulation. This homeowner did things right. Call today for a showing, won't last long.
Property Specifics
| Single Family | |
| — | |
| — | |
| 1968 | |
| — | |
| RANCH | |
| No | |
| 0.21 |
| — | |
| Griswold Lake Hills | |
| 0 / Not Applicable | |
| — | |
| — | |
| — | |
| 12022702 | |
| 1517329021 |
Property History
| DATE: | EVENT: | PRICE: | SOURCE: |
|---|---|---|---|
| 4 Aug, 2008 | Sold | $129,000 | MRED MLS |
| 14 Jul, 2008 | Under contract | $134,500 | MRED MLS |
| — | Last price change | $139,000 | MRED MLS |
| 15 May, 2008 | Listed for sale | $139,000 | MRED MLS |
| 10 May, 2024 | Sold | $202,000 | MRED MLS |
| 8 Apr, 2024 | Under contract | $174,900 | MRED MLS |
| 5 Apr, 2024 | Listed for sale | $174,900 | MRED MLS |

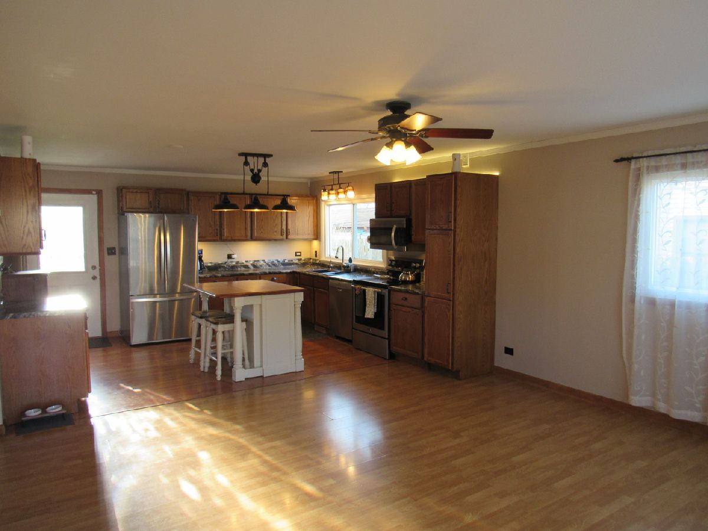

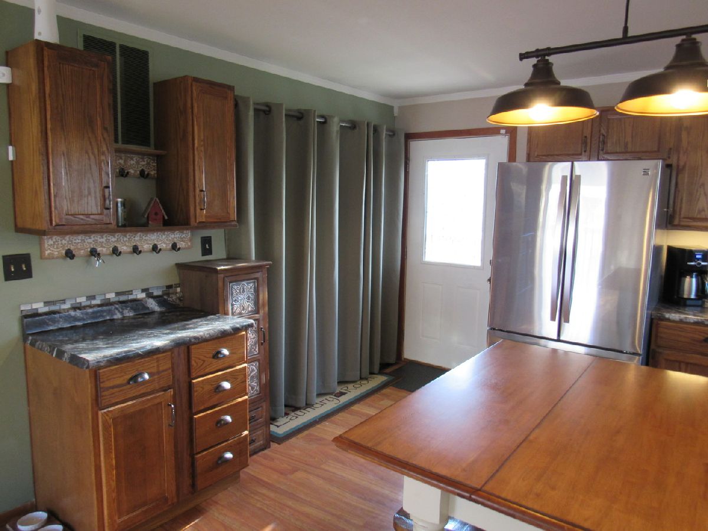

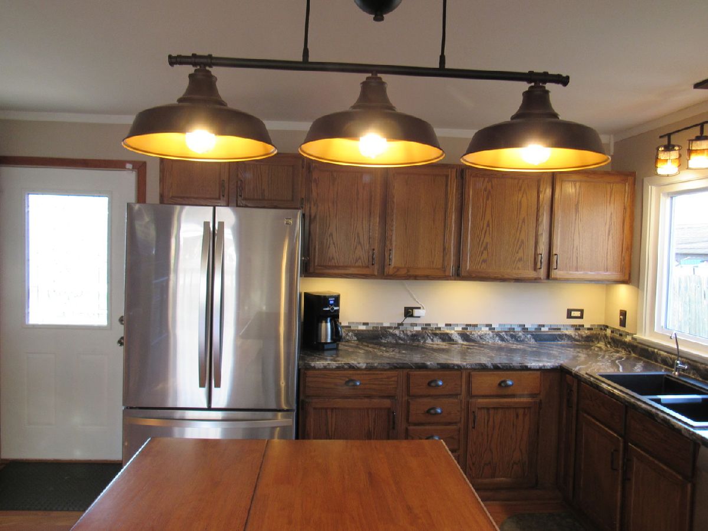
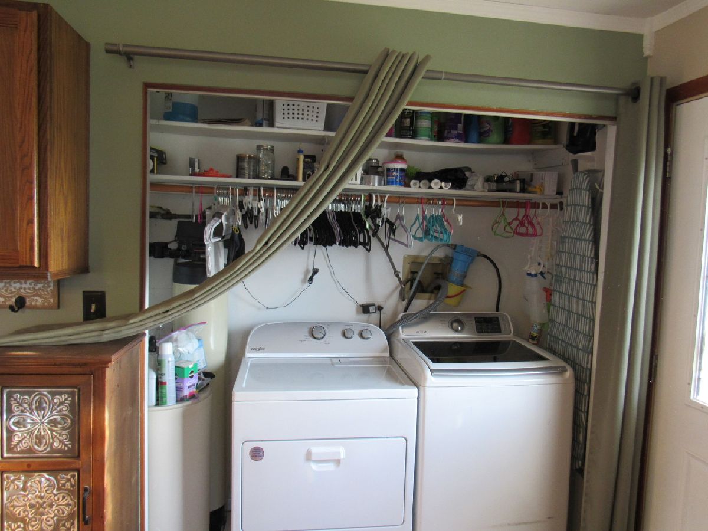
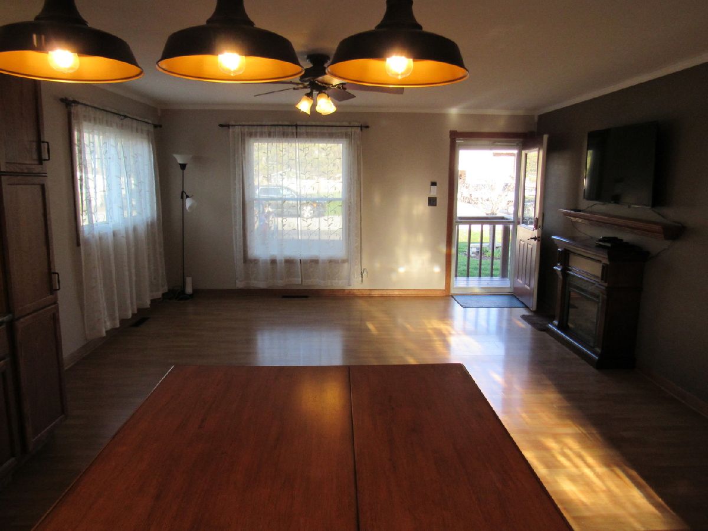
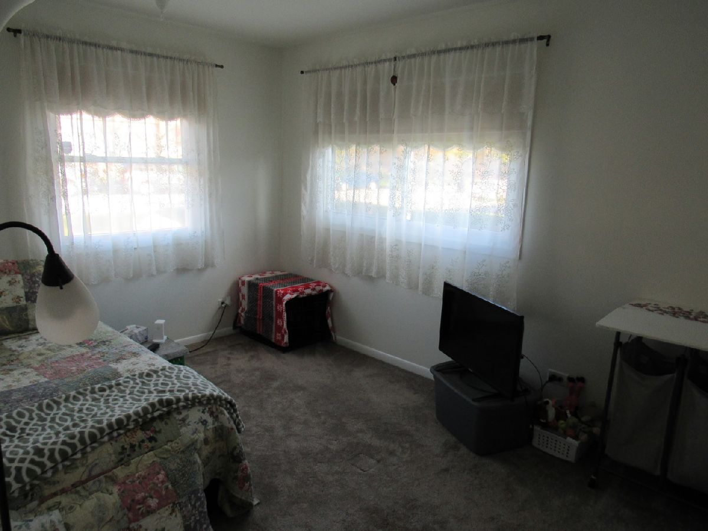


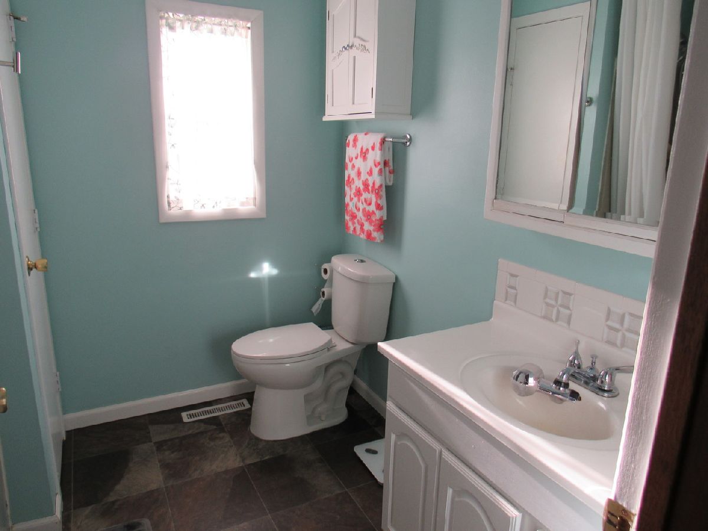

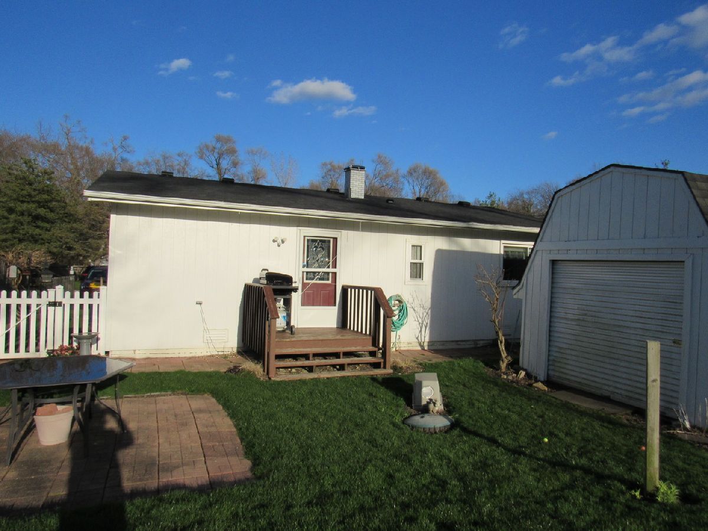

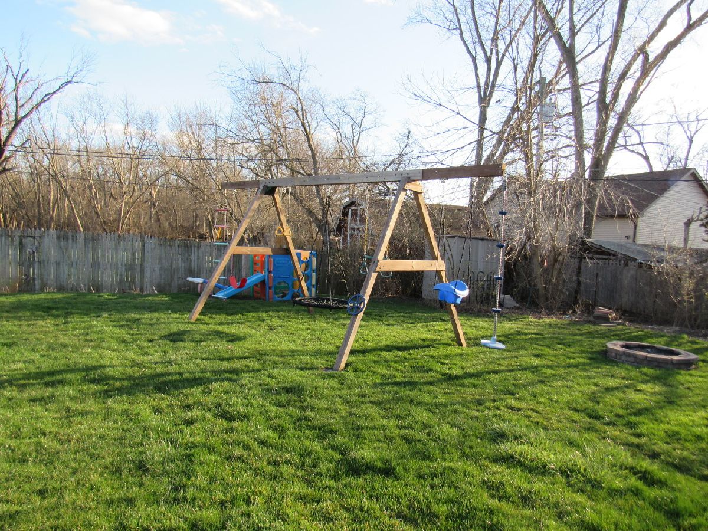


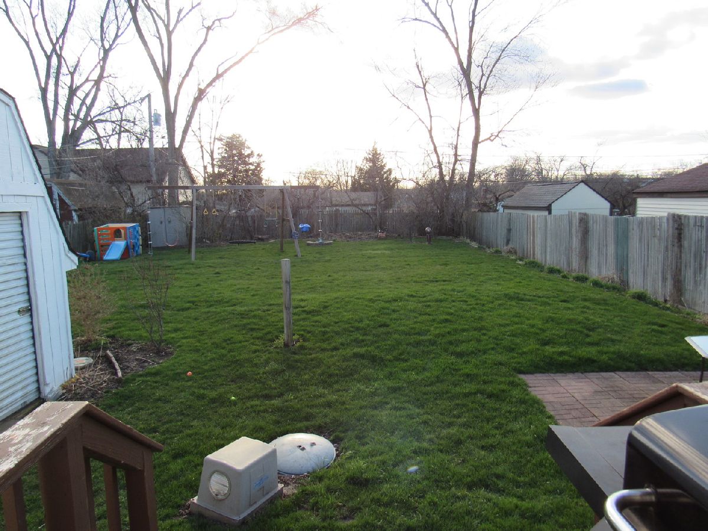
Room Specifics
Total Bedrooms: 3
Bedrooms Above Ground: 3
Bedrooms Below Ground: 0
Dimensions: —
Floor Type: —
Dimensions: —
Floor Type: —
Full Bathrooms: 1
Bathroom Amenities: —
Bathroom in Basement: 0
Rooms: —
Basement Description: Crawl
Other Specifics
| — | |
| — | |
| Asphalt | |
| — | |
| — | |
| 60 X 150 | |
| Full,Pull Down Stair | |
| — | |
| — | |
| — | |
| Not in DB | |
| — | |
| — | |
| — | |
| — |
Tax History
| Year | Property Taxes |
|---|---|
| 2008 | $1,856 |
| 2024 | $3,175 |
Contact Agent
Nearby Similar Homes
Nearby Sold Comparables
Contact Agent
Listing Provided By
RE/MAX Showcase

