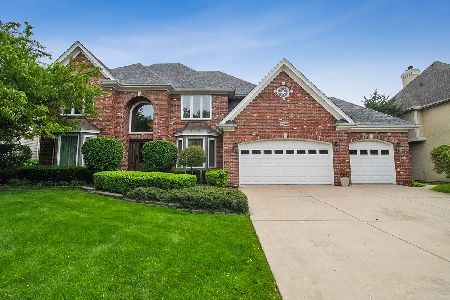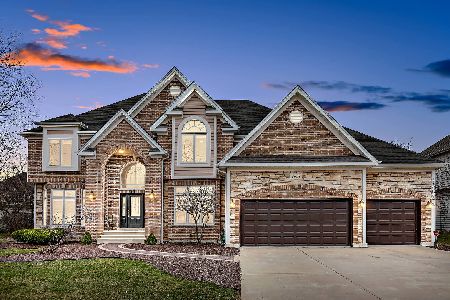2615 Saddlebrook Drive, Naperville, Illinois 60564
$950,000
|
Sold
|
|
| Status: | Closed |
| Sqft: | 4,020 |
| Cost/Sqft: | $230 |
| Beds: | 5 |
| Baths: | 5 |
| Year Built: | 1995 |
| Property Taxes: | $16,054 |
| Days On Market: | 647 |
| Lot Size: | 0,40 |
Description
MULTIPLE OFFERS RECEIVED...Highest and Best Sunday at 5. Welcome to 2615 Saddlebrook Drive, nestled within the prestigious White Eagle Golf Community. This East facing 5 bedroom/5 bath home with over 4000 square feet above-grade living space, has many high-end features and upgrades you won't want to miss! As you arrive, the heated 3-car garage with heated driveway and 240V EV charger welcomes you, ensuring convenience even in the chilliest of winters. The first-floor impresses with hardwood flooring throughout, offering a seamless flow from room to room. A private office provides a tranquil space for work or study, while a living room provides an inviting area for relaxation or entertainment. A first-floor bedroom suite awaits, complete with full bath and walk-in closet, providing comfort and convenience for guests or multi-generational living. The heart of the home lies in the open-concept family room, boasting a gas log fireplace, built-in bookshelves, and floor-to-ceiling windows that flood the space with natural light. The updated kitchen is a chef's delight, featuring abundant custom cabinetry, high-end GE monogram cooking appliances and modern amenities to inspire culinary creativity. Adjacent to the kitchen, a bonus/four-season sunroom with western exposure beckons, offering a serene retreat to enjoy the beauty of every season. Ascend the impressive two-story staircase to discover the second floor, adorned with hardwood floors throughout. The primary bedroom suite awaits, offering a generous full bath and a spacious walk-in closet, providing a private oasis for relaxation. Three additional generous-sized bedrooms await, each with either private bath or a Jack and Jill arrangement, ensuring comfort and privacy for all. The 2nd story balcony provides a private spot to enjoy morning coffee or sunset. Step outside to the over 1/3 acre professionally landscaped fenced yard, where outdoor living reaches new heights. Illuminated by outdoor lighting and serviced by an irrigation system, the yard features a deck, perfect for al fresco dining, and a stamped concrete patio with a fire pit, ideal for gathering with loved ones under the stars. So many high-end features and updates to this special residence. Conveniently located within the acclaimed District 204 schools, this exceptional residence offers not just a home, but a lifestyle of luxury, comfort, and unparalleled beauty. Welcome to 2615 Saddlebrook Drive-where every detail is designed to exceed expectations.
Property Specifics
| Single Family | |
| — | |
| — | |
| 1995 | |
| — | |
| — | |
| No | |
| 0.4 |
| Will | |
| White Eagle | |
| 290 / Quarterly | |
| — | |
| — | |
| — | |
| 12038356 | |
| 0701042550120000 |
Nearby Schools
| NAME: | DISTRICT: | DISTANCE: | |
|---|---|---|---|
|
Grade School
White Eagle Elementary School |
204 | — | |
|
Middle School
Still Middle School |
204 | Not in DB | |
|
High School
Waubonsie Valley High School |
204 | Not in DB | |
Property History
| DATE: | EVENT: | PRICE: | SOURCE: |
|---|---|---|---|
| 29 May, 2024 | Sold | $950,000 | MRED MLS |
| 28 Apr, 2024 | Under contract | $925,000 | MRED MLS |
| 24 Apr, 2024 | Listed for sale | $925,000 | MRED MLS |
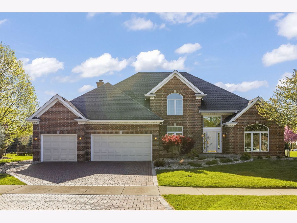
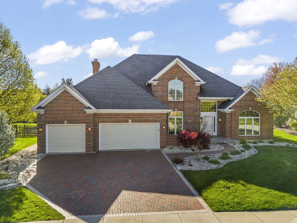
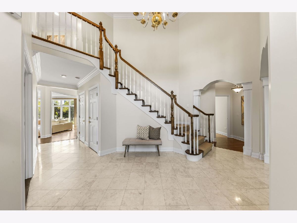
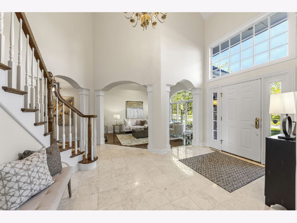
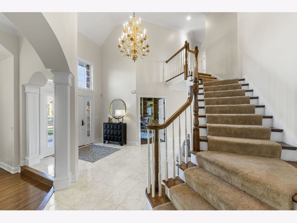
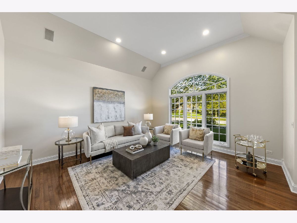
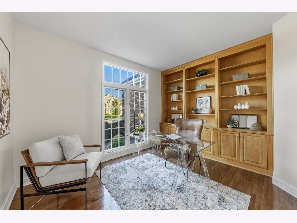
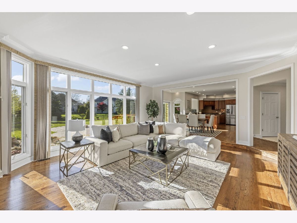
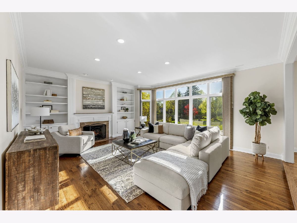
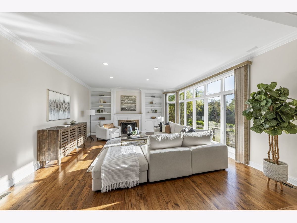
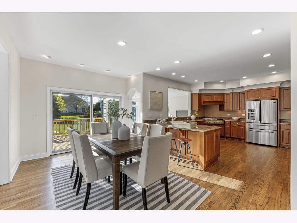
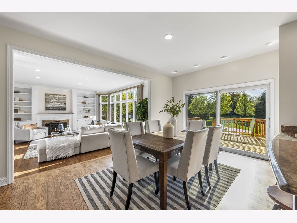
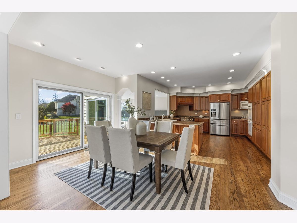
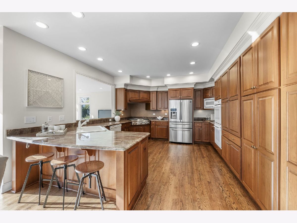
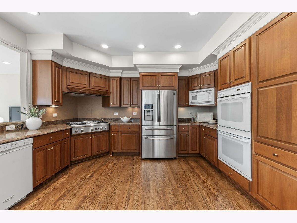
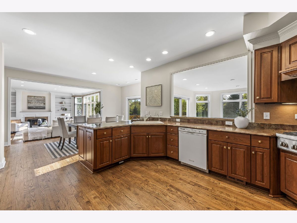
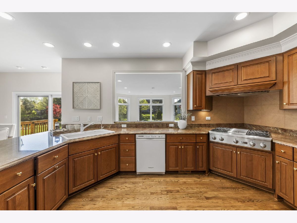
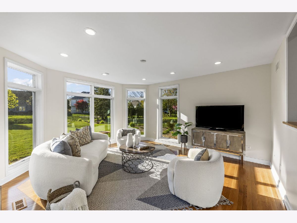
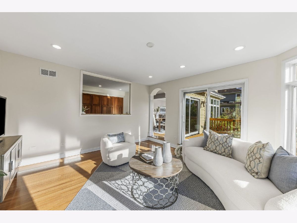
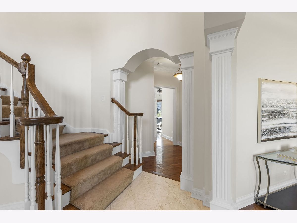
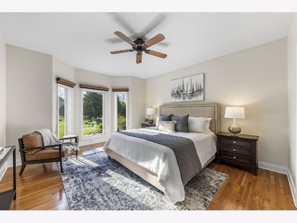
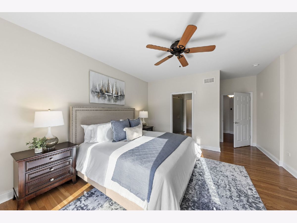
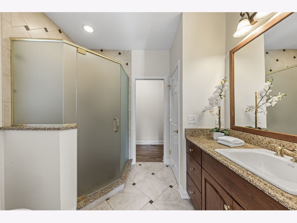
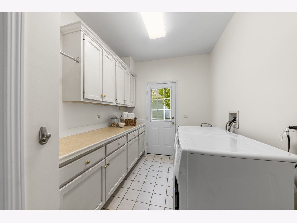
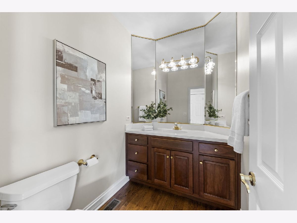
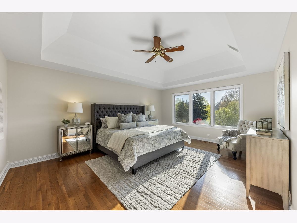
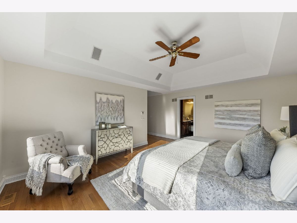
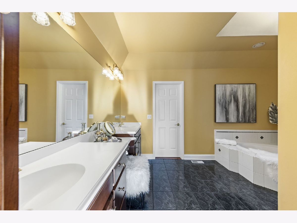
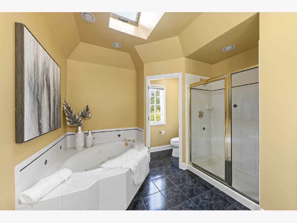
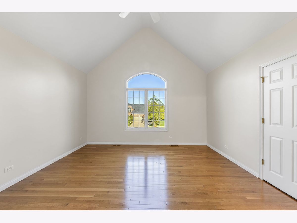
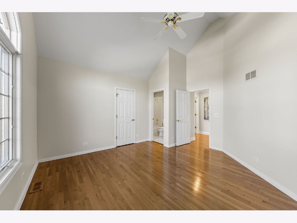
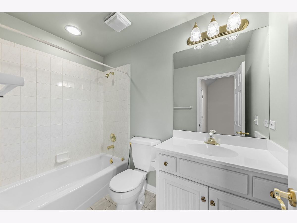
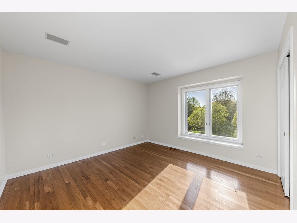
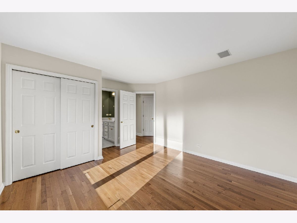
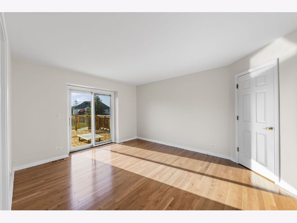
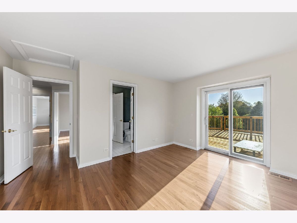
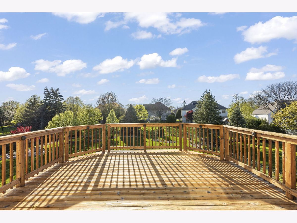
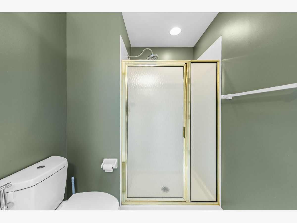
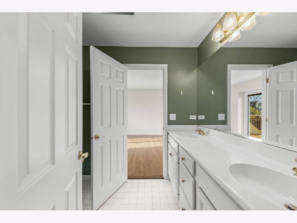
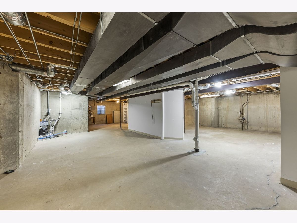
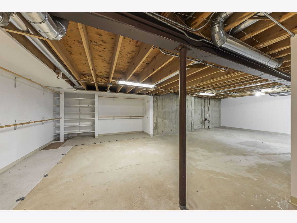
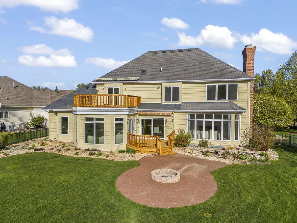
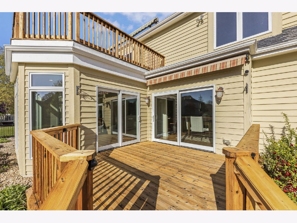
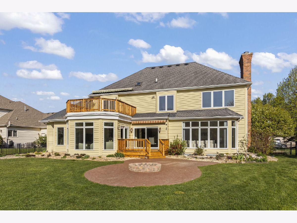
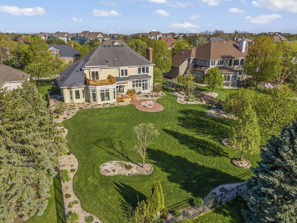
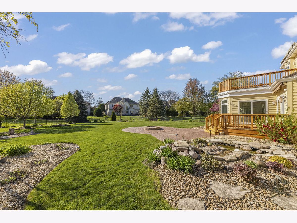
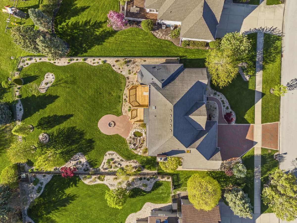
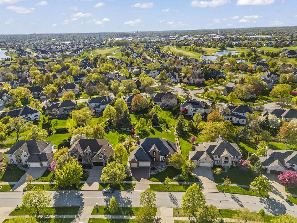
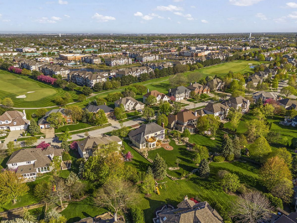
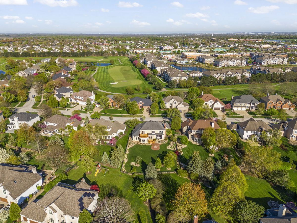
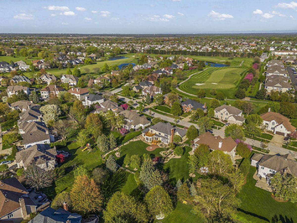
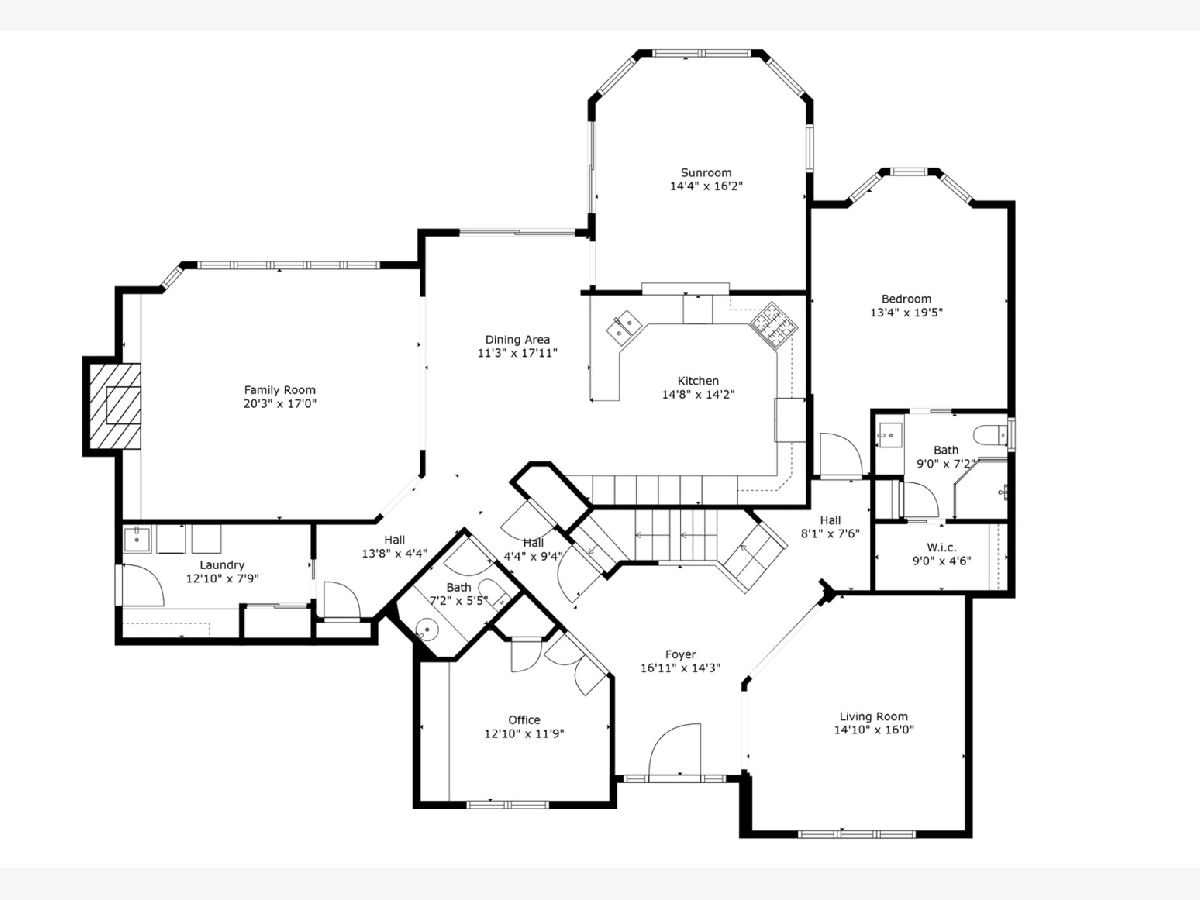
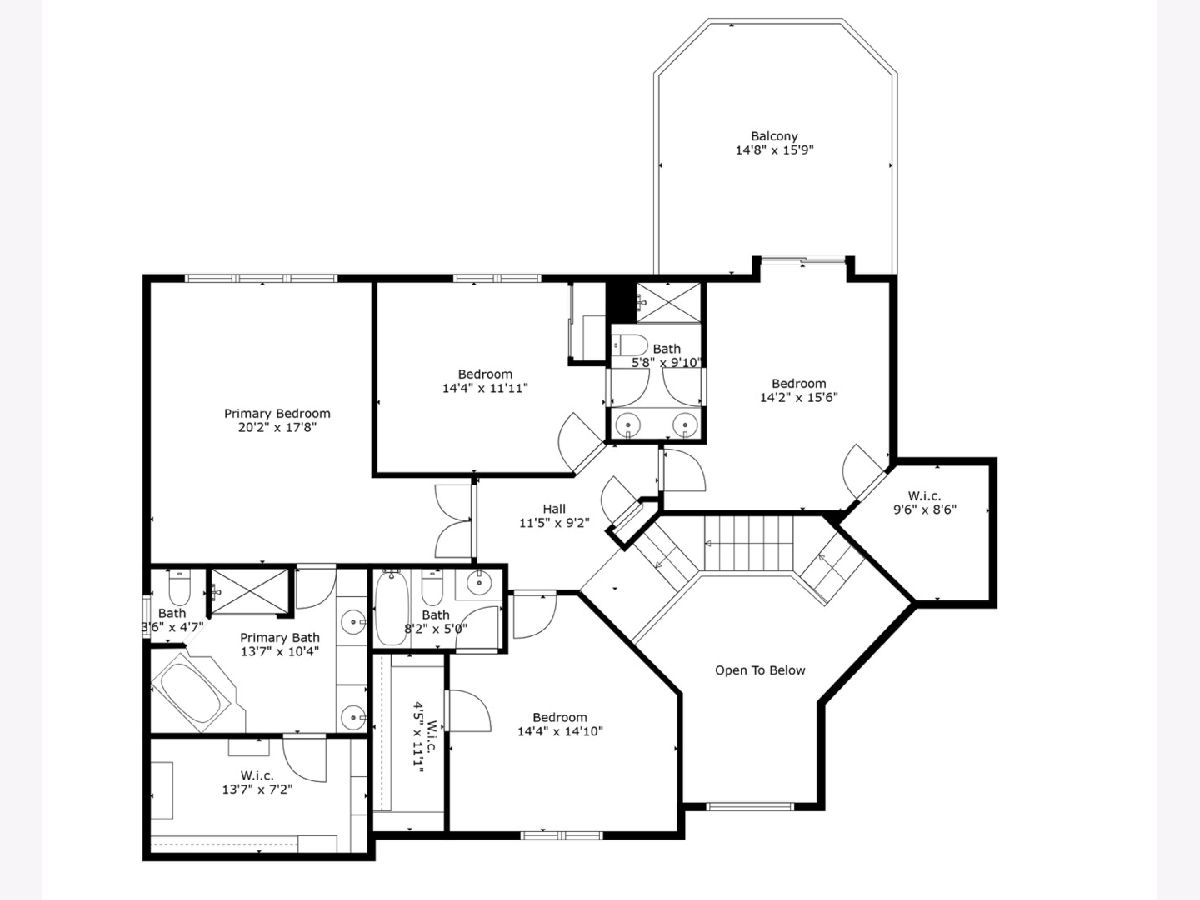
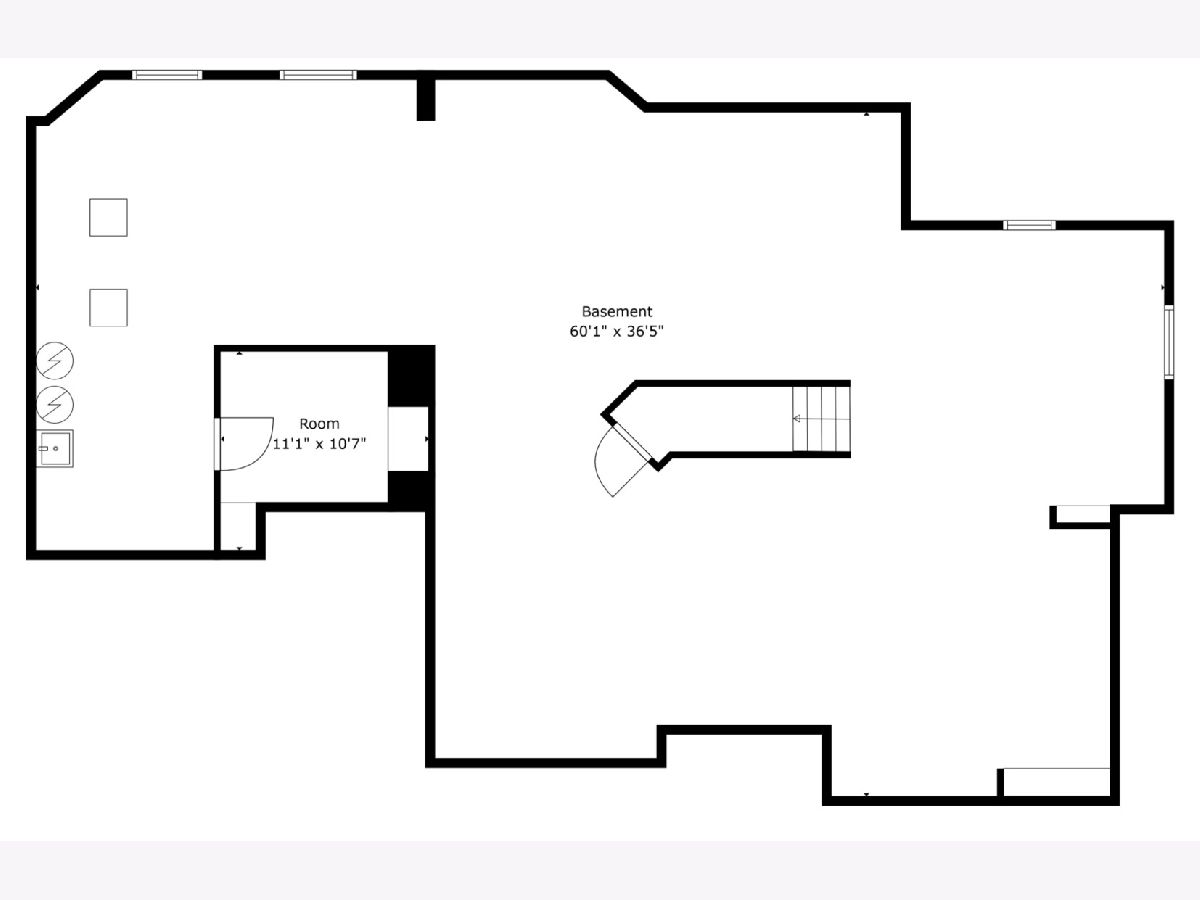
Room Specifics
Total Bedrooms: 5
Bedrooms Above Ground: 5
Bedrooms Below Ground: 0
Dimensions: —
Floor Type: —
Dimensions: —
Floor Type: —
Dimensions: —
Floor Type: —
Dimensions: —
Floor Type: —
Full Bathrooms: 5
Bathroom Amenities: —
Bathroom in Basement: 0
Rooms: —
Basement Description: Unfinished
Other Specifics
| 3 | |
| — | |
| Brick,Heated | |
| — | |
| — | |
| 94X184X92X186 | |
| — | |
| — | |
| — | |
| — | |
| Not in DB | |
| — | |
| — | |
| — | |
| — |
Tax History
| Year | Property Taxes |
|---|---|
| 2024 | $16,054 |
Contact Agent
Nearby Similar Homes
Nearby Sold Comparables
Contact Agent
Listing Provided By
john greene, Realtor







