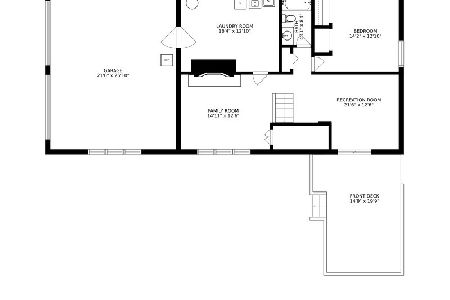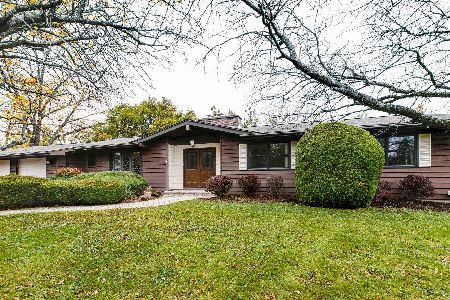26155 Laurel Avenue, Wauconda, Illinois 60084
$375,000
|
Sold
|
|
| Status: | Closed |
| Sqft: | 2,569 |
| Cost/Sqft: | $150 |
| Beds: | 4 |
| Baths: | 3 |
| Year Built: | 1974 |
| Property Taxes: | $8,440 |
| Days On Market: | 2275 |
| Lot Size: | 0,92 |
Description
An architectural designers creativity is brought to life with this magnificent custom home! Set proudly on a hill with aerial views of Mirror Lake from the front entrance off Laurel Lane where a winding driveway navigates through matured landscaping and leads to a private sanctuary! Car enthusiasts can enter the property at the 2nd entrance off Laurel CT while utilizing the flat straight driveway to the 2-car attached garage or 2-car detached garage for a total of 4 heated garages! The detached 2-car garage has a separate work shop area and a staircase leading to a spacious unfinished but easily finished attic. Just inside is a remarkable open floor plan with a sprawling family room complimented by floor to ceiling windows overlooking the water, exposed wood beams and a 4-sided fireplace open to a spacious dining area and recently refined eat-in kitchen. The kitchen features 36" solid cabinetry, granite, white appliances and breakfast bar. Main floor also showcases 4th bedroom(currently used as formal dining room) with deck access and water views, full bath and a generous laundry room. 2nd floor presents 3 additional bedrooms, 2 full bathrooms and a loft consisting of an expansive master suite with vaulted ceilings, double vanity, Jacuzzi tub, balcony access and separate shower. The extraordinarily private yard features a remarkable gazebo overlooking nature and of course Mirror Lake! The 4-car garage also features a separate workshop!
Property Specifics
| Single Family | |
| — | |
| Other | |
| 1974 | |
| None | |
| — | |
| No | |
| 0.92 |
| Lake | |
| — | |
| 0 / Not Applicable | |
| None | |
| Private Well | |
| Septic-Private | |
| 10564408 | |
| 09354040020000 |
Nearby Schools
| NAME: | DISTRICT: | DISTANCE: | |
|---|---|---|---|
|
Grade School
Wauconda Elementary School |
118 | — | |
|
Middle School
Wauconda Middle School |
118 | Not in DB | |
|
High School
Wauconda Comm High School |
118 | Not in DB | |
Property History
| DATE: | EVENT: | PRICE: | SOURCE: |
|---|---|---|---|
| 15 Jul, 2020 | Sold | $375,000 | MRED MLS |
| 2 Jun, 2020 | Under contract | $385,000 | MRED MLS |
| 1 Nov, 2019 | Listed for sale | $385,000 | MRED MLS |
Room Specifics
Total Bedrooms: 4
Bedrooms Above Ground: 4
Bedrooms Below Ground: 0
Dimensions: —
Floor Type: Carpet
Dimensions: —
Floor Type: Carpet
Dimensions: —
Floor Type: Wood Laminate
Full Bathrooms: 3
Bathroom Amenities: Whirlpool,Separate Shower,Double Sink,Garden Tub
Bathroom in Basement: 0
Rooms: Loft,Foyer
Basement Description: Slab
Other Specifics
| 4 | |
| Concrete Perimeter | |
| Asphalt,Side Drive | |
| Balcony, Deck, Screened Deck, Workshop | |
| Cul-De-Sac,Landscaped,Water View,Wooded,Mature Trees | |
| 170X231X170X232 | |
| — | |
| Full | |
| Vaulted/Cathedral Ceilings, First Floor Bedroom, In-Law Arrangement, First Floor Laundry, First Floor Full Bath, Walk-In Closet(s) | |
| Range, Microwave, Dishwasher, Refrigerator, Washer, Dryer, Disposal, Cooktop, Built-In Oven, Range Hood, Water Softener Owned | |
| Not in DB | |
| Street Paved | |
| — | |
| — | |
| Double Sided, Wood Burning, Attached Fireplace Doors/Screen |
Tax History
| Year | Property Taxes |
|---|---|
| 2020 | $8,440 |
Contact Agent
Nearby Similar Homes
Nearby Sold Comparables
Contact Agent
Listing Provided By
Coldwell Banker Realty





