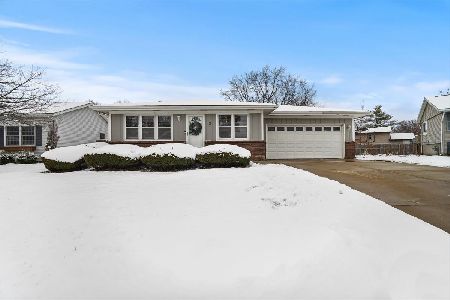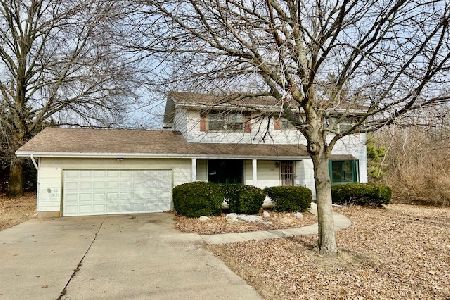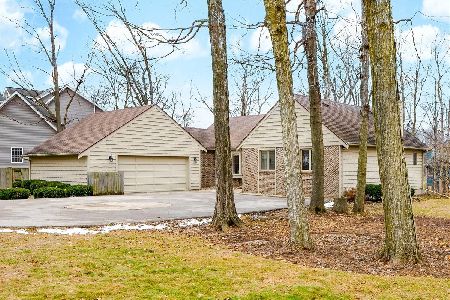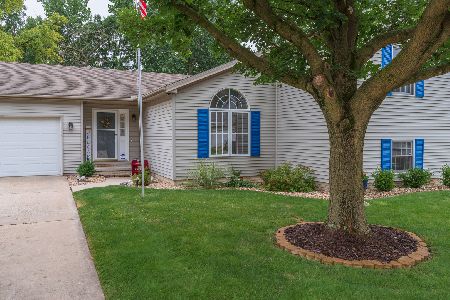2616 Persimmon, Bloomington, Illinois 61701
$181,500
|
Sold
|
|
| Status: | Closed |
| Sqft: | 1,400 |
| Cost/Sqft: | $141 |
| Beds: | 3 |
| Baths: | 3 |
| Year Built: | 1993 |
| Property Taxes: | $4,550 |
| Days On Market: | 4584 |
| Lot Size: | 0,00 |
Description
Great open & spacious floor plan unlike other quad-levels! Walk-out lower level. ALL bathrooms updated w/solid surface tops & newer faucets. No backyard neighbors w/mature trees & a grassy area beyond. Kitchen is remodeled w/maple cabinets, self-closing drawers & Dura ceramic flooring. Note the bedroom sizes! Very spacious floor plan, huge deck AND patio! 2013: Deck resealed, Sump pump & Refrigerator. 2012: Patio doors & water heater. 2009: Roof w/35 yr. shingles. 2005: Dishwasher, microwave, stove & hood.
Property Specifics
| Single Family | |
| — | |
| Quad Level | |
| 1993 | |
| — | |
| — | |
| No | |
| — |
| Mc Lean | |
| Oakwoods | |
| 270 / Annual | |
| — | |
| Public | |
| Public Sewer | |
| 10192557 | |
| 462117153025 |
Nearby Schools
| NAME: | DISTRICT: | DISTANCE: | |
|---|---|---|---|
|
Grade School
Pepper Ridge Elementary |
5 | — | |
|
Middle School
Evans Jr High |
5 | Not in DB | |
|
High School
Normal Community West High Schoo |
5 | Not in DB | |
Property History
| DATE: | EVENT: | PRICE: | SOURCE: |
|---|---|---|---|
| 27 Sep, 2013 | Sold | $181,500 | MRED MLS |
| 27 Jul, 2013 | Under contract | $197,000 | MRED MLS |
| 5 Jul, 2013 | Listed for sale | $197,000 | MRED MLS |
| 31 Mar, 2016 | Sold | $177,000 | MRED MLS |
| 31 Jan, 2016 | Under contract | $179,900 | MRED MLS |
| 25 Jan, 2016 | Listed for sale | $179,900 | MRED MLS |
| 16 Jun, 2016 | Sold | $178,500 | MRED MLS |
| 24 Apr, 2016 | Under contract | $181,900 | MRED MLS |
| 4 Apr, 2016 | Listed for sale | $181,900 | MRED MLS |
| 10 Aug, 2021 | Sold | $217,200 | MRED MLS |
| 13 Jul, 2021 | Under contract | $207,000 | MRED MLS |
| 9 Jul, 2021 | Listed for sale | $207,000 | MRED MLS |
| 9 Aug, 2024 | Sold | $300,000 | MRED MLS |
| 5 Jul, 2024 | Under contract | $289,900 | MRED MLS |
| 27 Jun, 2024 | Listed for sale | $289,900 | MRED MLS |
Room Specifics
Total Bedrooms: 4
Bedrooms Above Ground: 3
Bedrooms Below Ground: 1
Dimensions: —
Floor Type: Carpet
Dimensions: —
Floor Type: Carpet
Dimensions: —
Floor Type: Carpet
Full Bathrooms: 3
Bathroom Amenities: —
Bathroom in Basement: 1
Rooms: Foyer
Basement Description: Other,Partially Finished
Other Specifics
| 2 | |
| — | |
| — | |
| Patio, Deck | |
| Mature Trees,Landscaped | |
| 75X110 | |
| — | |
| Full | |
| Vaulted/Cathedral Ceilings | |
| Dishwasher, Refrigerator, Range, Microwave | |
| Not in DB | |
| — | |
| — | |
| — | |
| Wood Burning, Attached Fireplace Doors/Screen |
Tax History
| Year | Property Taxes |
|---|---|
| 2013 | $4,550 |
| 2016 | $4,737 |
| 2021 | $5,169 |
| 2024 | $6,021 |
Contact Agent
Nearby Similar Homes
Nearby Sold Comparables
Contact Agent
Listing Provided By
Berkshire Hathaway Snyder Real Estate








