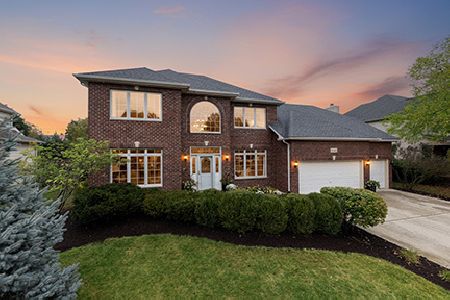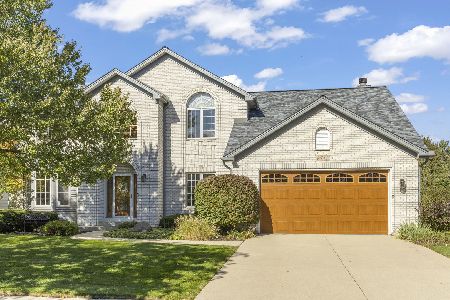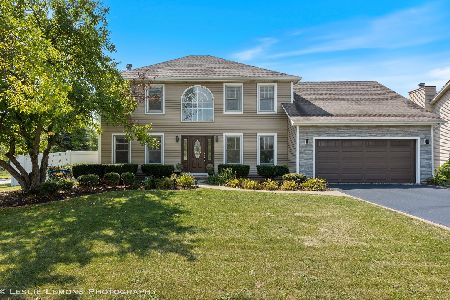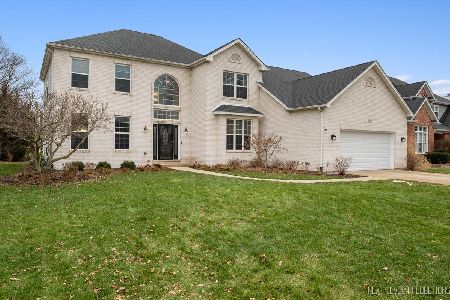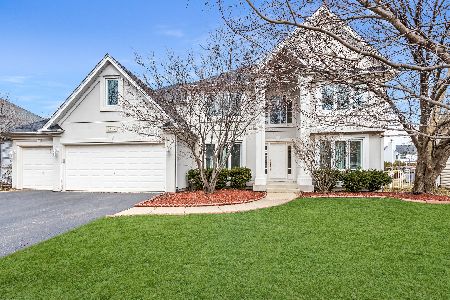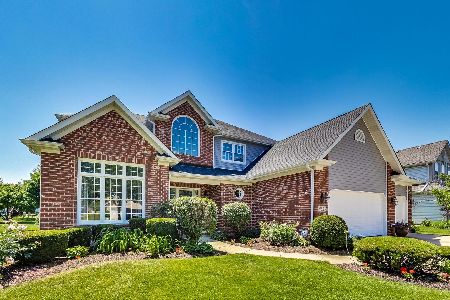2616 Sweet Broom Lane, Naperville, Illinois 60564
$466,500
|
Sold
|
|
| Status: | Closed |
| Sqft: | 3,286 |
| Cost/Sqft: | $146 |
| Beds: | 4 |
| Baths: | 3 |
| Year Built: | 1996 |
| Property Taxes: | $11,618 |
| Days On Market: | 3485 |
| Lot Size: | 0,26 |
Description
Immaculate and stately brick front executive home located in the private & serene High Meadow Subdivision. NEWLY REFINISHED HARDWOOD FLOORS grace the main level along with all NEW CARPETS. Bright & open kitchen with all NEW WHIRLPOOL STAINLESS STEEL APPLIANCES- double oven, staggered maple cabinets , durable corian countertops, breakfast bar, large eat in kitchen, butler's pantry & large walk in pantry. Stunning floor to ceiling all brick fireplace, vaulted ceilings, skylights, and 2 staircases. 5TH BEDROOM/DEN ON THE MAIN LEVEL NEXT TO FULL BATH. Huge master bedroom & the master bath has an amazing extra space for an exercise room or dressing area, double sinks, & large jetted tub. Basement features a bedroom/office and finished recreation space for TV watching and relaxation. FRESH NEUTRAL PAINT THROUGHOUT. Entertain on the large deck surrounded by plush perennials and mature trees. Walking distance to Graham Elementary school & bus service to award winning NEUQUA VALLEY HS.
Property Specifics
| Single Family | |
| — | |
| Traditional | |
| 1996 | |
| Partial | |
| CLAYBRIDGE BUILDERS | |
| No | |
| 0.26 |
| Will | |
| High Meadow | |
| 239 / Annual | |
| Insurance,Exterior Maintenance | |
| Lake Michigan | |
| Public Sewer | |
| 09202124 | |
| 0701221090070000 |
Nearby Schools
| NAME: | DISTRICT: | DISTANCE: | |
|---|---|---|---|
|
Grade School
Graham Elementary School |
204 | — | |
|
Middle School
Crone Middle School |
204 | Not in DB | |
|
High School
Neuqua Valley High School |
204 | Not in DB | |
Property History
| DATE: | EVENT: | PRICE: | SOURCE: |
|---|---|---|---|
| 3 Feb, 2017 | Sold | $466,500 | MRED MLS |
| 3 Dec, 2016 | Under contract | $479,900 | MRED MLS |
| — | Last price change | $485,900 | MRED MLS |
| 21 Apr, 2016 | Listed for sale | $494,900 | MRED MLS |
Room Specifics
Total Bedrooms: 5
Bedrooms Above Ground: 4
Bedrooms Below Ground: 1
Dimensions: —
Floor Type: Carpet
Dimensions: —
Floor Type: Carpet
Dimensions: —
Floor Type: Carpet
Dimensions: —
Floor Type: —
Full Bathrooms: 3
Bathroom Amenities: Whirlpool,Separate Shower
Bathroom in Basement: 0
Rooms: Den,Bedroom 5,Exercise Room,Eating Area,Recreation Room,Storage
Basement Description: Partially Finished
Other Specifics
| 3 | |
| Concrete Perimeter | |
| Asphalt | |
| Deck, Storms/Screens | |
| — | |
| 80X140X80X140 | |
| Unfinished | |
| Full | |
| Vaulted/Cathedral Ceilings, Skylight(s), Hardwood Floors, First Floor Bedroom, First Floor Laundry, First Floor Full Bath | |
| Double Oven, Microwave, Dishwasher, Refrigerator, Washer, Dryer, Disposal, Stainless Steel Appliance(s) | |
| Not in DB | |
| Sidewalks, Street Lights | |
| — | |
| — | |
| Gas Log |
Tax History
| Year | Property Taxes |
|---|---|
| 2017 | $11,618 |
Contact Agent
Nearby Similar Homes
Nearby Sold Comparables
Contact Agent
Listing Provided By
Baird & Warner

