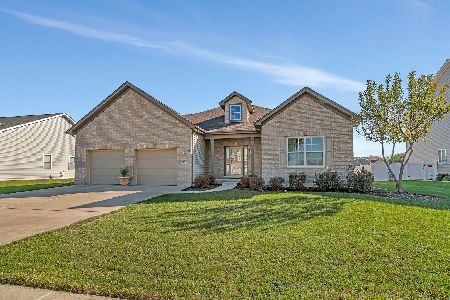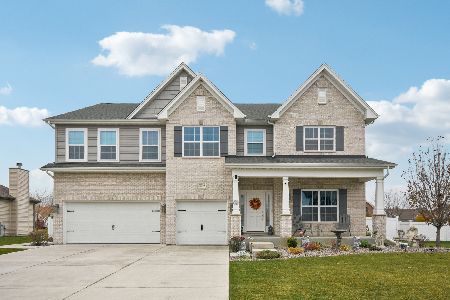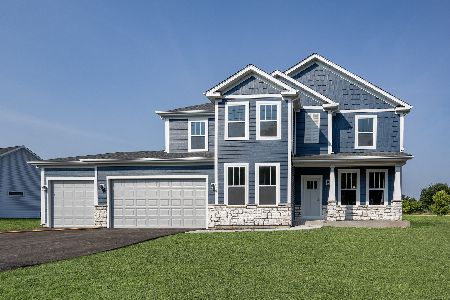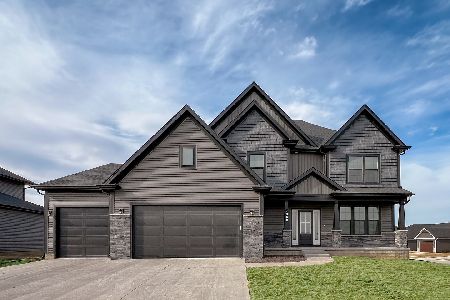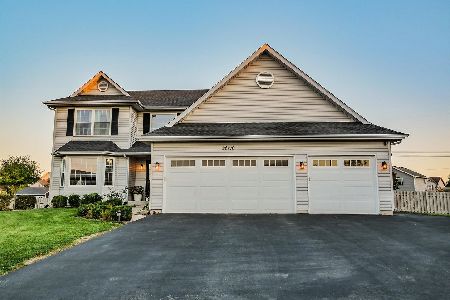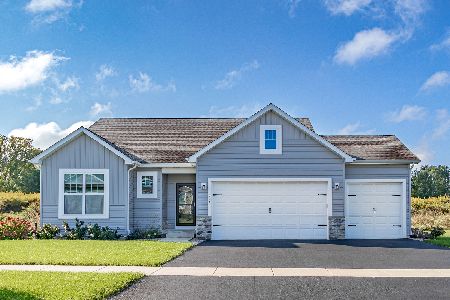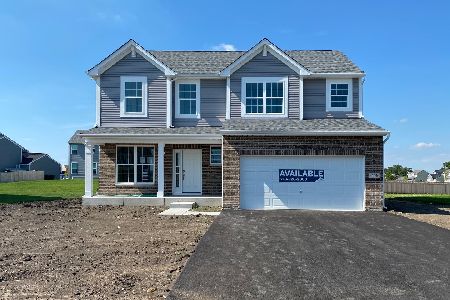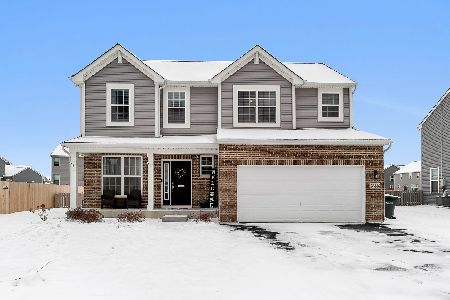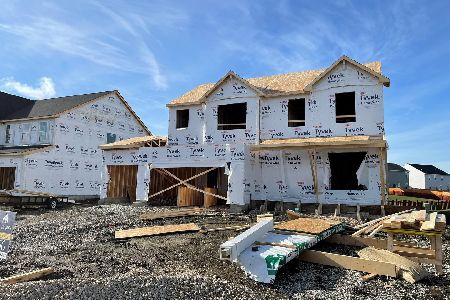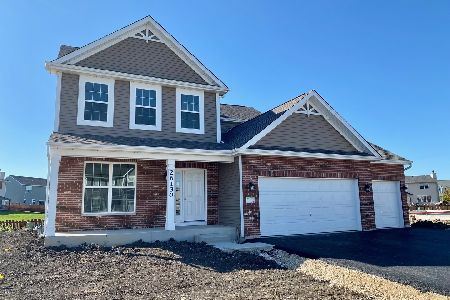26160 Raintree Lot#573 Court, Channahon, Illinois 60410
$296,950
|
Sold
|
|
| Status: | Closed |
| Sqft: | 2,436 |
| Cost/Sqft: | $118 |
| Beds: | 4 |
| Baths: | 3 |
| Year Built: | 2019 |
| Property Taxes: | $0 |
| Days On Market: | 2376 |
| Lot Size: | 0,40 |
Description
Ready this December/January in Hunter's Crossing! This spacious new construction home boasts 4 bedrooms PLUS a bonus room upstairs! The main floor features a separate dining room, 9' ceilings, 42" maple cabinets, a kitchen island, tons of storage, beautiful vinyl plank flooring, and a 1st floor laundry off of the garage that can serve as a mudroom. The master bedroom is a spacious and features 2 walk-in closets and a private bath with an enlarged shower. The Clifton also has a full basement for future living space. This home also comes with a 15 Year Industry Leading Transferrable Structural Warranty & is "Whole Home" certified! *Photos and virtual tour are of a similar home*
Property Specifics
| Single Family | |
| — | |
| Traditional | |
| 2019 | |
| Full | |
| CLIFTON - A | |
| No | |
| 0.4 |
| Grundy | |
| Hunters Crossing | |
| 200 / Annual | |
| Other | |
| Public | |
| Public Sewer | |
| 10455672 | |
| 0324476026 |
Nearby Schools
| NAME: | DISTRICT: | DISTANCE: | |
|---|---|---|---|
|
Grade School
Aux Sable Elementary School |
201 | — | |
|
Middle School
Minooka Intermediate School |
201 | Not in DB | |
|
High School
Minooka Community High School |
111 | Not in DB | |
|
Alternate Junior High School
Minooka Junior High School |
— | Not in DB | |
Property History
| DATE: | EVENT: | PRICE: | SOURCE: |
|---|---|---|---|
| 11 Dec, 2019 | Sold | $296,950 | MRED MLS |
| 18 Jul, 2019 | Under contract | $288,570 | MRED MLS |
| 18 Jul, 2019 | Listed for sale | $288,570 | MRED MLS |
Room Specifics
Total Bedrooms: 4
Bedrooms Above Ground: 4
Bedrooms Below Ground: 0
Dimensions: —
Floor Type: —
Dimensions: —
Floor Type: —
Dimensions: —
Floor Type: —
Full Bathrooms: 3
Bathroom Amenities: Separate Shower
Bathroom in Basement: 0
Rooms: Bonus Room,Breakfast Room
Basement Description: Unfinished
Other Specifics
| 3 | |
| Concrete Perimeter | |
| Asphalt | |
| — | |
| Cul-De-Sac | |
| 48 X 142 X 87 X 108 X 136 | |
| Unfinished | |
| Full | |
| First Floor Laundry, Walk-In Closet(s) | |
| Range, Microwave, Dishwasher, Disposal, Stainless Steel Appliance(s) | |
| Not in DB | |
| Sidewalks, Street Lights, Street Paved | |
| — | |
| — | |
| — |
Tax History
| Year | Property Taxes |
|---|
Contact Agent
Nearby Similar Homes
Nearby Sold Comparables
Contact Agent
Listing Provided By
Little Realty

