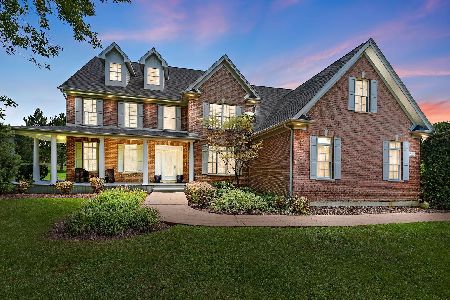26161 Cuba Road, Barrington, Illinois 60010
$1,600,000
|
Sold
|
|
| Status: | Closed |
| Sqft: | 7,416 |
| Cost/Sqft: | $216 |
| Beds: | 6 |
| Baths: | 10 |
| Year Built: | 2009 |
| Property Taxes: | $37,288 |
| Days On Market: | 1345 |
| Lot Size: | 3,53 |
Description
An exclusive, gated estate brings its own level of distinguished class to the community, prominently set on over 3 acres while introducing some of the most exquisite architecture. An unparallel location sited deep into the parcel creating an unexpected but welcomed feeling of seclusion among neighbors in an otherwise social environment. The custom design welcomes guests to a dramatic 2-story foyer with Brazilian cherry floors, winding staircase and wrought iron spindles to the 2nd level as well as to the exposed lower level. Adjacent to the foyer is a beautiful living room with floor to ceiling windows overlooking the yard, on the opposing side of the foyer is an elegant dining room with an abundance of natural light, intricate tray ceilings complimented with crown molding, and floor in-lays that are symmetrical to the ceiling. Adjacent to the dining room is a kitchen designed to accommodate the culinary chefs of the world, finished with a separate breakfast area, travertine floors, custom cherry cabinets, granite counters, Wolf Range, Sub-Zero refrigerator, 2 Bosch dishwashers, warming drawer, coffered ceilings, and a sprawling island with a vegetable sink and wine fridge built-in while overlooking a magnificent family room. The family room offers 1 of 5 fireplaces in the home with an artistic flare complimented by phenomenal natural light from French doors leading to a composite deck. The main floor also offers an elevator to all 3 floors, generous laundry/mud room, full bathroom off the garage, powder room, 2 separate offices side-by- side complete with coffered ceilings, wainscotting, cherry built-in bookshelves, fireplace and a 1st floor master suite. The master suite is complimented by another fireplace, beautiful views of the yard, separate sitting room with access to the deck, amazing walk-in closet with custom organizers and a stunning master bathroom with jetted tub, multi-headed shower, double vanity and heated floors. The 2nd floor is equally as impressive with 5 private suites including a 2nd floor master suite with French door entry, kitchenet, incredible ceiling detail, balcony with aerial views of the yard, turret sitting area with panoramic site seeing, fireplace, his and her walk-in closet with cherry organizers and a spa like master bathroom. The master bathroom showcases a jetted tub, double vanities, heated floors and a large multi-headed shower. Full finished lower level with 10' ceilings, heated floors, media area, exceptional bar, wine cellar, 7th suite ideal for a gym with full bathroom and steam shower, theater room, separate powder room and recreational area. Serene yard with composite decking, dog run, extensive solar panel system that is owned free and clear and shed! 4-car attached garage with vaulted ceilings accommodating several car lifts and oversized garage doors both in height and width. Near downtown Barrington, schools, restaurants, shopping, entertainment and Metra station!
Property Specifics
| Single Family | |
| — | |
| — | |
| 2009 | |
| — | |
| — | |
| No | |
| 3.53 |
| Lake | |
| — | |
| 0 / Not Applicable | |
| — | |
| — | |
| — | |
| 11408223 | |
| 13264000300000 |
Nearby Schools
| NAME: | DISTRICT: | DISTANCE: | |
|---|---|---|---|
|
Grade School
Roslyn Road Elementary School |
220 | — | |
|
Middle School
Barrington Middle School-prairie |
220 | Not in DB | |
|
High School
Barrington High School |
220 | Not in DB | |
Property History
| DATE: | EVENT: | PRICE: | SOURCE: |
|---|---|---|---|
| 11 Jan, 2013 | Sold | $1,350,000 | MRED MLS |
| 6 Dec, 2012 | Under contract | $1,500,000 | MRED MLS |
| 6 Nov, 2012 | Listed for sale | $1,500,000 | MRED MLS |
| 7 Oct, 2022 | Sold | $1,600,000 | MRED MLS |
| 14 Aug, 2022 | Under contract | $1,599,000 | MRED MLS |
| 18 May, 2022 | Listed for sale | $1,599,000 | MRED MLS |
| 29 Aug, 2023 | Sold | $1,775,000 | MRED MLS |
| 13 Aug, 2023 | Under contract | $1,900,000 | MRED MLS |
| 23 Jun, 2023 | Listed for sale | $1,900,000 | MRED MLS |






















































Room Specifics
Total Bedrooms: 7
Bedrooms Above Ground: 6
Bedrooms Below Ground: 1
Dimensions: —
Floor Type: —
Dimensions: —
Floor Type: —
Dimensions: —
Floor Type: —
Dimensions: —
Floor Type: —
Dimensions: —
Floor Type: —
Dimensions: —
Floor Type: —
Full Bathrooms: 10
Bathroom Amenities: Whirlpool,Separate Shower,Steam Shower,Double Sink,Full Body Spray Shower,Soaking Tub
Bathroom in Basement: 1
Rooms: —
Basement Description: Finished,Egress Window,9 ft + pour,Rec/Family Area,Sleeping Area,Storage Space
Other Specifics
| 4 | |
| — | |
| Asphalt,Circular,Side Drive | |
| — | |
| — | |
| 327X434X327X438 | |
| Unfinished | |
| — | |
| — | |
| — | |
| Not in DB | |
| — | |
| — | |
| — | |
| — |
Tax History
| Year | Property Taxes |
|---|---|
| 2013 | $34,566 |
| 2022 | $37,288 |
| 2023 | $38,890 |
Contact Agent
Nearby Similar Homes
Nearby Sold Comparables
Contact Agent
Listing Provided By
Coldwell Banker Realty






