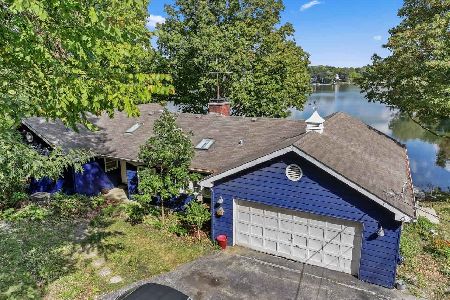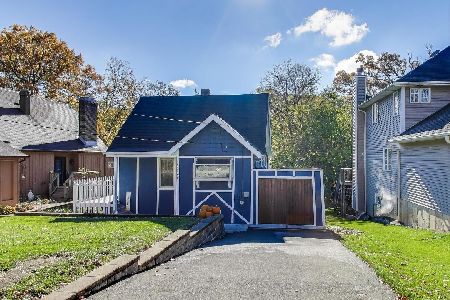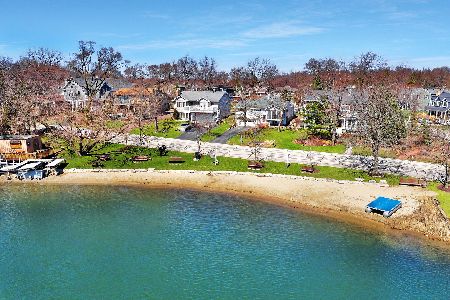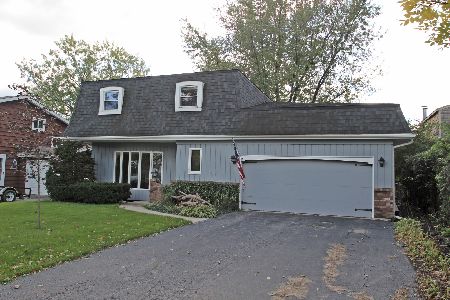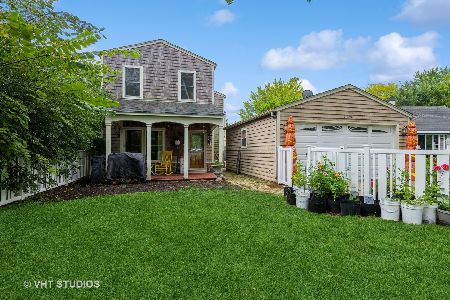26163 Highland Drive, Mundelein, Illinois 60060
$297,000
|
Sold
|
|
| Status: | Closed |
| Sqft: | 1,913 |
| Cost/Sqft: | $167 |
| Beds: | 3 |
| Baths: | 3 |
| Year Built: | 1977 |
| Property Taxes: | $6,077 |
| Days On Market: | 3055 |
| Lot Size: | 0,16 |
Description
**PRICE REDUCTION** Luxurious, cozy retreat! This home is located right off of Sylan Lake- within walking minutes from the front door. You'll fall in love the second you walk through the door with immediate access to the master suite which offers a spacious walk in and en-suite bath to include massive soak tub, separate shower and dual vanity. The spacious eating area and kitchen offers two separate islands, granite counter tops, cooktop and double oven with open views of the dining room and living room. The open concept, dining and living room has a dual fireplace and recessed lighting which adds to the elegance. You will enjoy spending a warm sunny afternoon in the sun room with access to the deck and expansive backyard. In addition, you will find a full bedroom upstairs with access to the deck and a full newly updated bathroom. The basement is an entertainers dream- stunning brick fireplace and large bar to include separate family room, bedroom and full updated bathroom!
Property Specifics
| Single Family | |
| — | |
| — | |
| 1977 | |
| Full,Walkout | |
| — | |
| No | |
| 0.16 |
| Lake | |
| Sylvan Lake | |
| 300 / Annual | |
| Other | |
| Community Well | |
| Public Sewer | |
| 09712399 | |
| 10344110040000 |
Nearby Schools
| NAME: | DISTRICT: | DISTANCE: | |
|---|---|---|---|
|
Grade School
Fremont Elementary School |
79 | — | |
|
Middle School
Fremont Middle School |
79 | Not in DB | |
|
High School
Mundelein Cons High School |
120 | Not in DB | |
Property History
| DATE: | EVENT: | PRICE: | SOURCE: |
|---|---|---|---|
| 27 Oct, 2017 | Sold | $297,000 | MRED MLS |
| 1 Sep, 2017 | Under contract | $319,000 | MRED MLS |
| — | Last price change | $339,900 | MRED MLS |
| 4 Aug, 2017 | Listed for sale | $339,900 | MRED MLS |
Room Specifics
Total Bedrooms: 3
Bedrooms Above Ground: 3
Bedrooms Below Ground: 0
Dimensions: —
Floor Type: Hardwood
Dimensions: —
Floor Type: Hardwood
Full Bathrooms: 3
Bathroom Amenities: Separate Shower,Double Sink,Soaking Tub
Bathroom in Basement: 1
Rooms: Eating Area,Recreation Room,Foyer,Walk In Closet,Sun Room
Basement Description: Finished
Other Specifics
| 2 | |
| Concrete Perimeter | |
| Asphalt | |
| Deck, Storms/Screens | |
| Landscaped,Water Rights,Water View | |
| 50X135X50X135 | |
| — | |
| Full | |
| Bar-Dry, Hardwood Floors, First Floor Bedroom, First Floor Laundry, First Floor Full Bath | |
| Double Oven, Dishwasher, Refrigerator, Washer, Dryer, Disposal | |
| Not in DB | |
| Dock, Water Rights, Street Paved | |
| — | |
| — | |
| Attached Fireplace Doors/Screen |
Tax History
| Year | Property Taxes |
|---|---|
| 2017 | $6,077 |
Contact Agent
Nearby Similar Homes
Nearby Sold Comparables
Contact Agent
Listing Provided By
RE/MAX Top Performers



