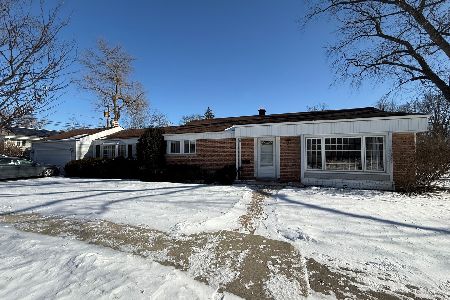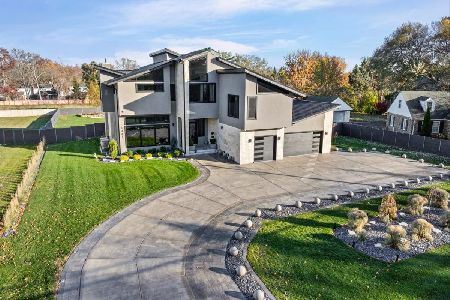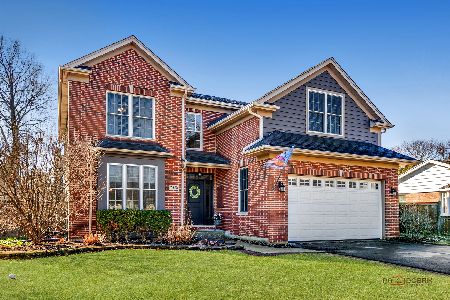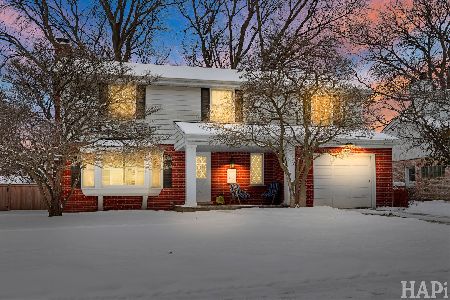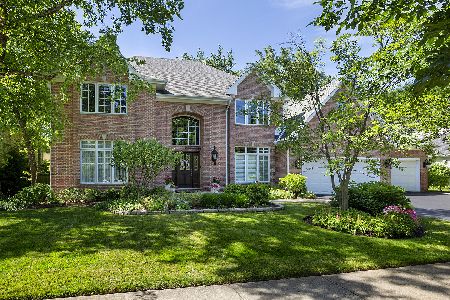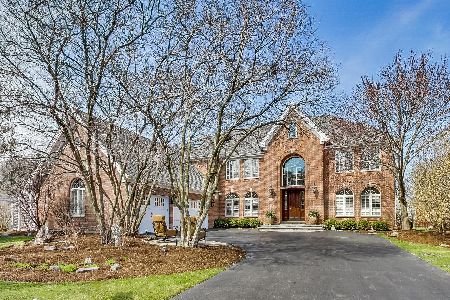2617 Maple Avenue, Northbrook, Illinois 60062
$1,166,350
|
Sold
|
|
| Status: | Closed |
| Sqft: | 4,958 |
| Cost/Sqft: | $260 |
| Beds: | 4 |
| Baths: | 7 |
| Year Built: | 1995 |
| Property Taxes: | $18,713 |
| Days On Market: | 2183 |
| Lot Size: | 0,34 |
Description
Beautiful custom built 4+ bed home on gorgeous cul de sac ! Exceptional wide floor plan with gracious room sizes, superb flow, and amazing natural light throughout. Built with the highest standards-magnificent high end finishes from top to bottom! Gourmet chef's kitchen with large breakfast area, tons of cabinets, high-end Sub-Zero & Wolf appliances including 2 refrigerators. Custom walk-in pantry and beautiful butlers pantry. Dramatic ceilings, flex rooms to cater to your family's needs. 2nd level-luxurious Master with spa like bath, amazing custom walk in closet, designer lighting plus 3 large en-suite bedrooms. Lower level-fantastic large rec room plus movie theatre, exercise room, full bath, storage and more! Gorgeous professionally designed backyard with pool, gazebo, patio area, mature landscaping-all in meticulous condition! 3 car heated garage! This home is a dream!!
Property Specifics
| Single Family | |
| — | |
| — | |
| 1995 | |
| Full | |
| — | |
| No | |
| 0.34 |
| Cook | |
| — | |
| — / Not Applicable | |
| None | |
| Lake Michigan,Public | |
| Public Sewer | |
| 10661138 | |
| 04093200180000 |
Nearby Schools
| NAME: | DISTRICT: | DISTANCE: | |
|---|---|---|---|
|
Grade School
Westmoor Elementary School |
28 | — | |
|
Middle School
Northbrook Junior High School |
28 | Not in DB | |
|
High School
Glenbrook North High School |
225 | Not in DB | |
Property History
| DATE: | EVENT: | PRICE: | SOURCE: |
|---|---|---|---|
| 1 Oct, 2020 | Sold | $1,166,350 | MRED MLS |
| 30 Jun, 2020 | Under contract | $1,289,000 | MRED MLS |
| — | Last price change | $1,349,000 | MRED MLS |
| 9 Mar, 2020 | Listed for sale | $1,349,000 | MRED MLS |
Room Specifics
Total Bedrooms: 4
Bedrooms Above Ground: 4
Bedrooms Below Ground: 0
Dimensions: —
Floor Type: —
Dimensions: —
Floor Type: —
Dimensions: —
Floor Type: —
Full Bathrooms: 7
Bathroom Amenities: Separate Shower,Double Sink,Soaking Tub
Bathroom in Basement: 1
Rooms: Eating Area,Office,Great Room,Exercise Room,Theatre Room,Foyer,Deck,Sun Room,Walk In Closet
Basement Description: Finished
Other Specifics
| 3 | |
| — | |
| — | |
| — | |
| — | |
| 99X146 | |
| Pull Down Stair | |
| Full | |
| Vaulted/Cathedral Ceilings, First Floor Laundry, Built-in Features, Walk-In Closet(s) | |
| Range, Dishwasher, Refrigerator, Washer, Dryer, Disposal | |
| Not in DB | |
| — | |
| — | |
| — | |
| Gas Log, Gas Starter |
Tax History
| Year | Property Taxes |
|---|---|
| 2020 | $18,713 |
Contact Agent
Nearby Similar Homes
Nearby Sold Comparables
Contact Agent
Listing Provided By
Jameson Sotheby's Intl Realty

