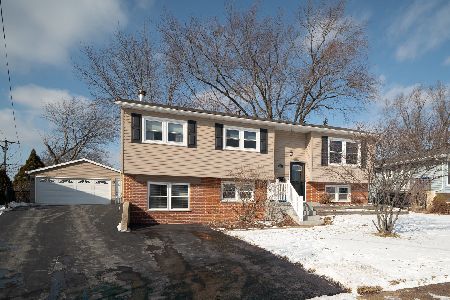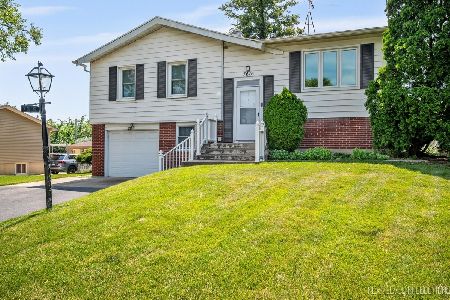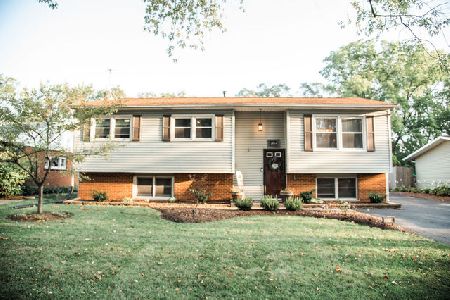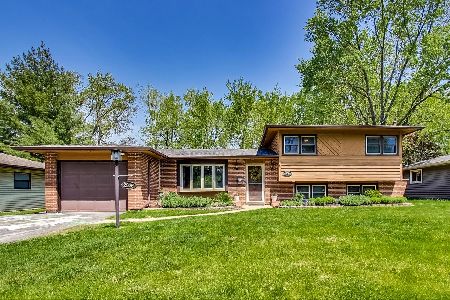2617 Ravinia Lane, Woodridge, Illinois 60517
$232,500
|
Sold
|
|
| Status: | Closed |
| Sqft: | 1,278 |
| Cost/Sqft: | $182 |
| Beds: | 4 |
| Baths: | 3 |
| Year Built: | 1964 |
| Property Taxes: | $5,477 |
| Days On Market: | 3876 |
| Lot Size: | 0,19 |
Description
Local traffic only on this quiet street near popular Jefferson Jr. High and park. House has great curb appeal. Enhanced landscaping would complete the look. 4 BR and 2.1 baths. Master BR offers powder room with possibility of adding a shower. Full baths on both levels have been updated. Improvements approx. 7-8 years include: tear-off roof; new vinyl siding, soffits, fascia; new windows including stylish bay in LR; oak flrs in LR, DR, Hall, Stairs. Oak railing. Ceramic flrs in baths and family room. Other rooms need updating to your taste. Heated oversize 2.5 car garage houses laundry. Possible to partition it off. 12'x15' Deck off kitchen. Added insulation, newer windows, and insulation under siding result in lower heating bills. Average last 12 months $52.50. More usual Winter of 2014 average was $98.57 w/highest bill in January of $76. Fully fenced yard. Convenient to restaurants, shopping, entertainment, and I-355. Note: Taxes without Senior Exemption- $5,982.29
Property Specifics
| Single Family | |
| — | |
| — | |
| 1964 | |
| English | |
| RAISED RANCH | |
| No | |
| 0.19 |
| Du Page | |
| Highlands | |
| 0 / Not Applicable | |
| None | |
| Lake Michigan | |
| Public Sewer, Sewer-Storm | |
| 08990462 | |
| 0825105004 |
Nearby Schools
| NAME: | DISTRICT: | DISTANCE: | |
|---|---|---|---|
|
Grade School
Edgewood Elementary School |
68 | — | |
|
Middle School
Thomas Jefferson Junior High Sch |
68 | Not in DB | |
|
High School
South High School |
99 | Not in DB | |
Property History
| DATE: | EVENT: | PRICE: | SOURCE: |
|---|---|---|---|
| 1 Jun, 2016 | Sold | $232,500 | MRED MLS |
| 16 Mar, 2016 | Under contract | $232,500 | MRED MLS |
| — | Last price change | $239,900 | MRED MLS |
| 21 Jul, 2015 | Listed for sale | $249,500 | MRED MLS |
Room Specifics
Total Bedrooms: 4
Bedrooms Above Ground: 4
Bedrooms Below Ground: 0
Dimensions: —
Floor Type: Parquet
Dimensions: —
Floor Type: Parquet
Dimensions: —
Floor Type: Parquet
Full Bathrooms: 3
Bathroom Amenities: —
Bathroom in Basement: 1
Rooms: No additional rooms
Basement Description: Finished
Other Specifics
| 2.5 | |
| Concrete Perimeter | |
| Asphalt | |
| Deck | |
| Fenced Yard | |
| 68' X 131' X 72' X 130' | |
| — | |
| Half | |
| Hardwood Floors | |
| Range, Refrigerator, Washer, Dryer | |
| Not in DB | |
| Sidewalks, Street Lights, Street Paved | |
| — | |
| — | |
| — |
Tax History
| Year | Property Taxes |
|---|---|
| 2016 | $5,477 |
Contact Agent
Nearby Similar Homes
Nearby Sold Comparables
Contact Agent
Listing Provided By
Dutch Door Realty









