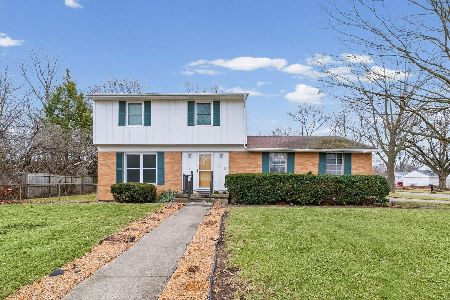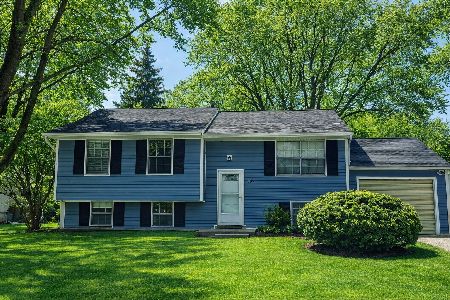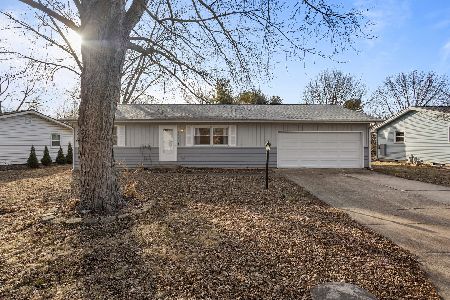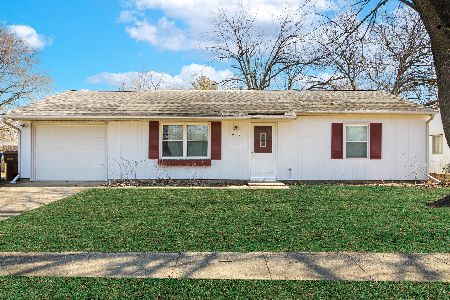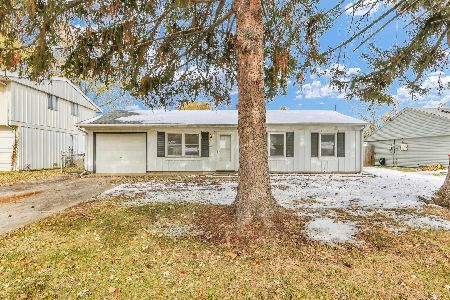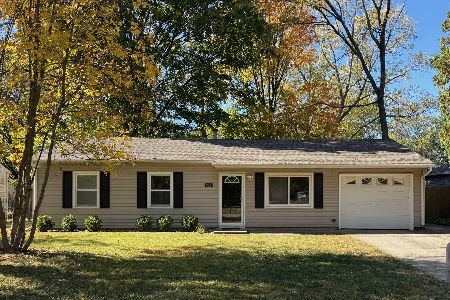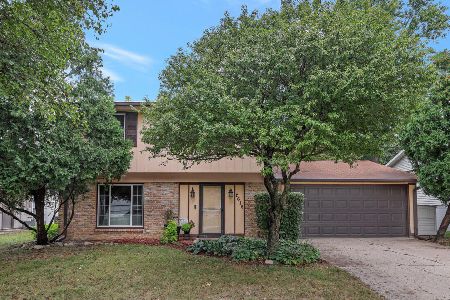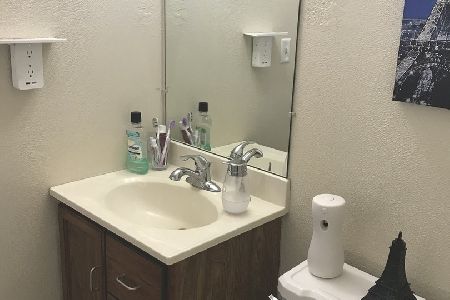2618 Daniel Street, Champaign, Illinois 61821
$161,500
|
Sold
|
|
| Status: | Closed |
| Sqft: | 1,485 |
| Cost/Sqft: | $104 |
| Beds: | 3 |
| Baths: | 2 |
| Year Built: | 1966 |
| Property Taxes: | $2,624 |
| Days On Market: | 1763 |
| Lot Size: | 0,15 |
Description
This sweet home is yours for the taking! This home warmly welcomes you with wonderful curb appeal with newer siding in the front, well-maintained landscape, a high-quality partial fence for privacy, and 2.5-car garage with side load access. As you enter this well-cared for home you will find the living room off to the right that features a wood burning fireplace with a beautiful grey painted brick surround with wood laminate floors and lots of natural light streaming in. The functional kitchen provides views of the back deck, breakfast bar seating, stainless steel appliances, and exterior access to the side of the home. Adjacent is the dining room with a sliding glass door entrance that leads to the very private and peaceful back deck. Proceeding to the bedrooms you will find the master suite that includes a generous amount of closet space and a private full bath, 2 additional bedrooms with each bedroom featuring an updated ceiling fan with remote, and another full bath. This home has wonderful flow with a great floor plan and is move in ready! Peace of mind maintenance includes a pre-inspection for buyers convenience, a new roof, siding in front, front exterior door, water heater, AC, and Furnace in 2012, and new pex water lines. This home is truly a treasure and is waiting for you to make it your own!
Property Specifics
| Single Family | |
| — | |
| Ranch | |
| 1966 | |
| None | |
| — | |
| No | |
| 0.15 |
| Champaign | |
| Holiday Park | |
| 0 / Not Applicable | |
| None | |
| Public | |
| Public Sewer | |
| 11063148 | |
| 442015176021 |
Nearby Schools
| NAME: | DISTRICT: | DISTANCE: | |
|---|---|---|---|
|
Grade School
Unit 4 Of Choice |
4 | — | |
|
Middle School
Champaign/middle Call Unit 4 351 |
4 | Not in DB | |
|
High School
Centennial High School |
4 | Not in DB | |
Property History
| DATE: | EVENT: | PRICE: | SOURCE: |
|---|---|---|---|
| 6 Aug, 2013 | Sold | $139,900 | MRED MLS |
| 8 Oct, 2012 | Under contract | $139,900 | MRED MLS |
| 28 Aug, 2012 | Listed for sale | $0 | MRED MLS |
| 22 Jun, 2021 | Sold | $161,500 | MRED MLS |
| 5 May, 2021 | Under contract | $155,000 | MRED MLS |
| 3 May, 2021 | Listed for sale | $155,000 | MRED MLS |
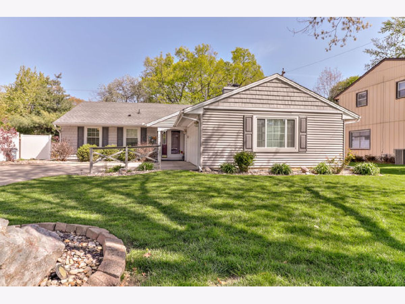
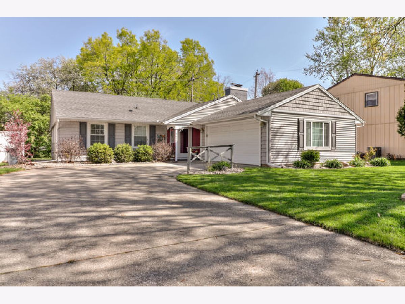
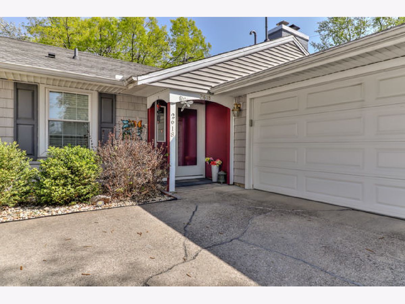
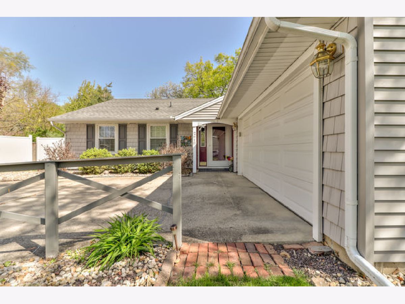
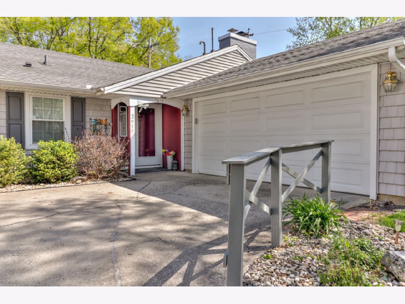
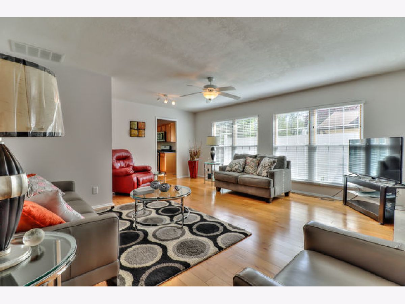
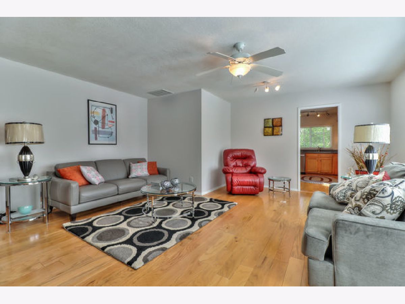
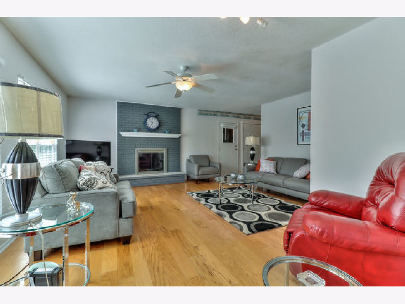
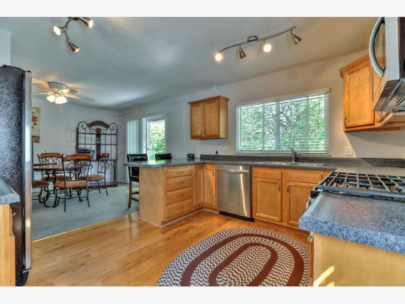
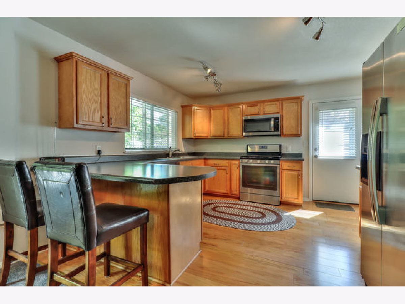
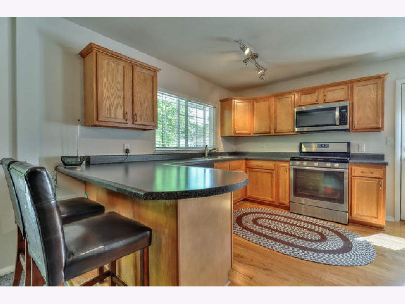
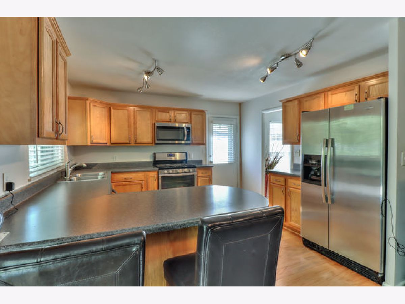
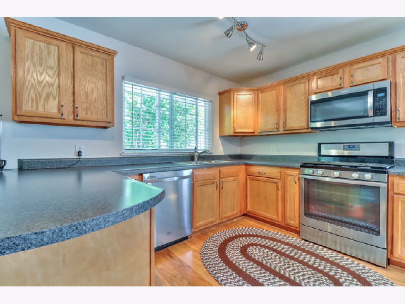
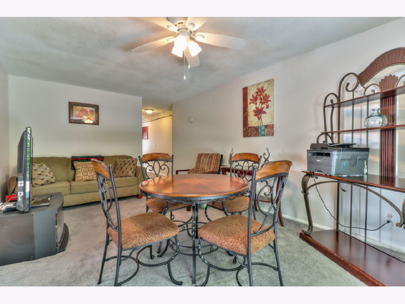
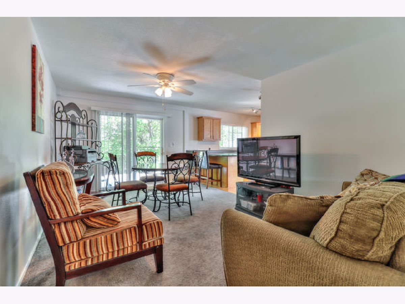
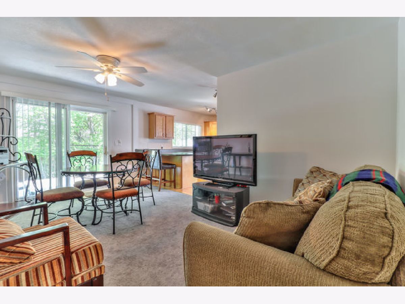
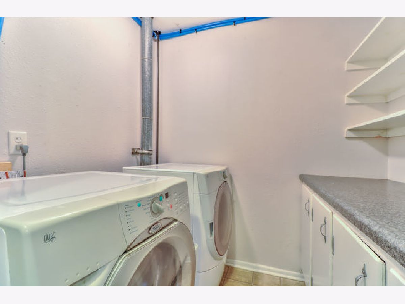
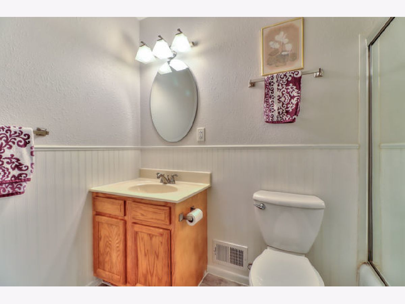
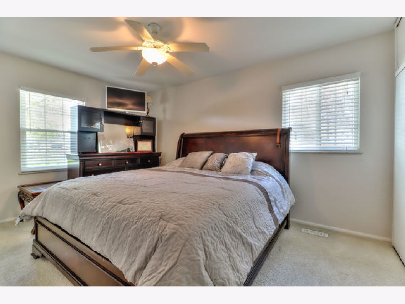
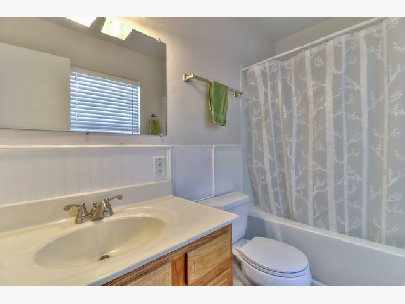
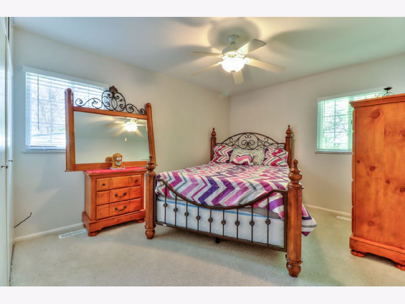
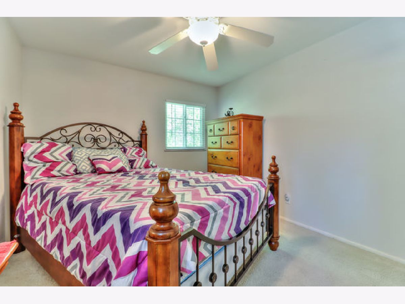
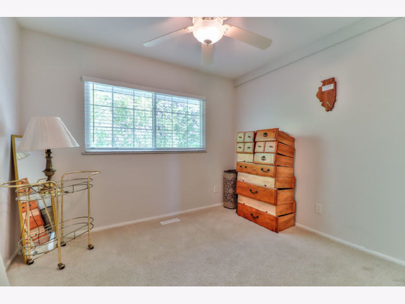
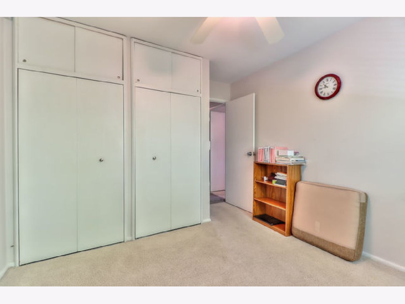
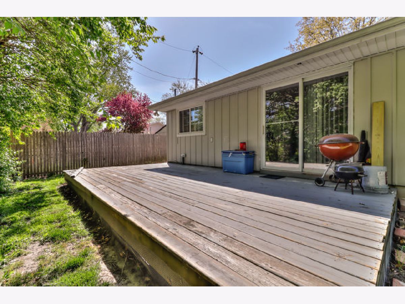
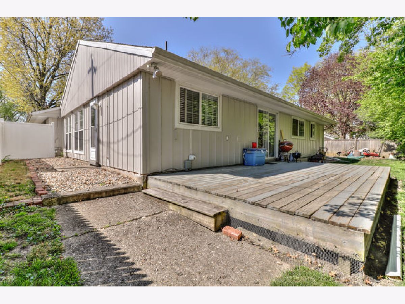
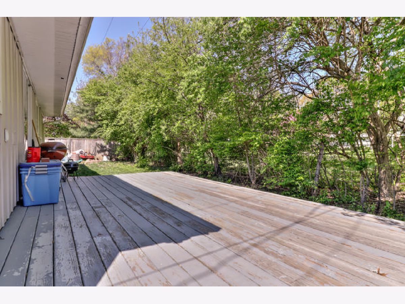
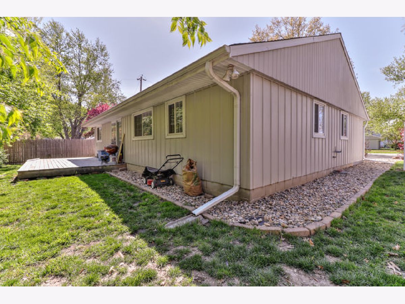
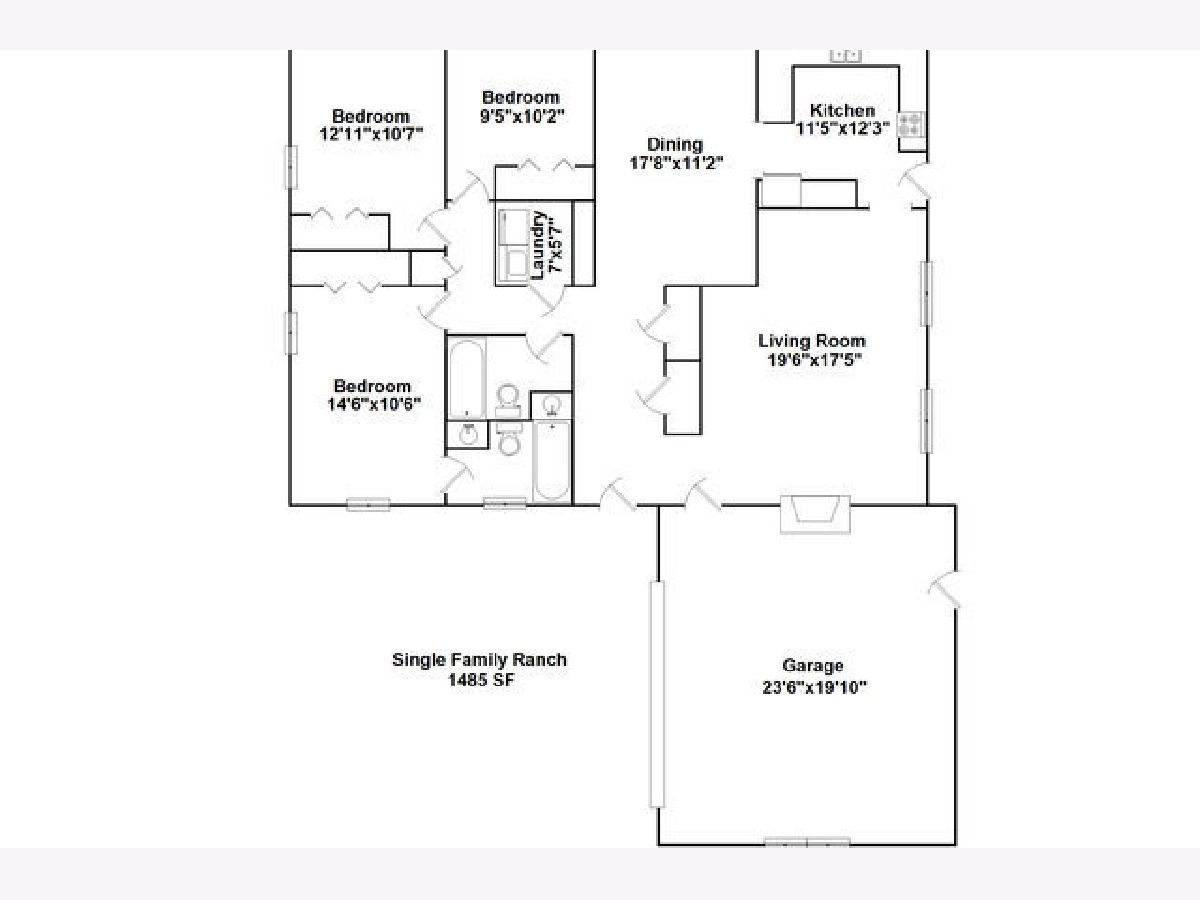
Room Specifics
Total Bedrooms: 3
Bedrooms Above Ground: 3
Bedrooms Below Ground: 0
Dimensions: —
Floor Type: Carpet
Dimensions: —
Floor Type: Carpet
Full Bathrooms: 2
Bathroom Amenities: —
Bathroom in Basement: 0
Rooms: No additional rooms
Basement Description: Slab
Other Specifics
| 2.5 | |
| Concrete Perimeter | |
| Concrete | |
| Deck, Porch | |
| Partial Fencing | |
| 65X100 | |
| Pull Down Stair,Unfinished | |
| Full | |
| Hardwood Floors, First Floor Bedroom, First Floor Laundry, First Floor Full Bath, Separate Dining Room | |
| Range, Microwave, Dishwasher, Refrigerator, Disposal, Stainless Steel Appliance(s) | |
| Not in DB | |
| Street Paved | |
| — | |
| — | |
| Wood Burning |
Tax History
| Year | Property Taxes |
|---|---|
| 2013 | $800 |
| 2021 | $2,624 |
Contact Agent
Nearby Similar Homes
Nearby Sold Comparables
Contact Agent
Listing Provided By
KELLER WILLIAMS-TREC

