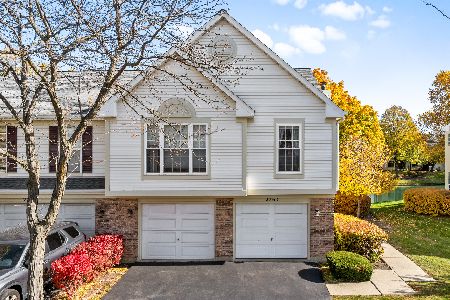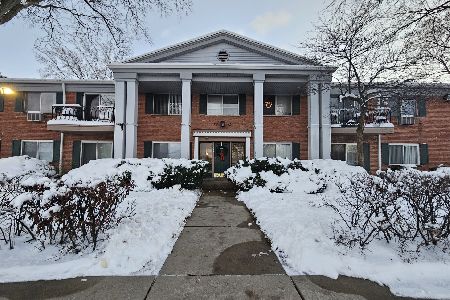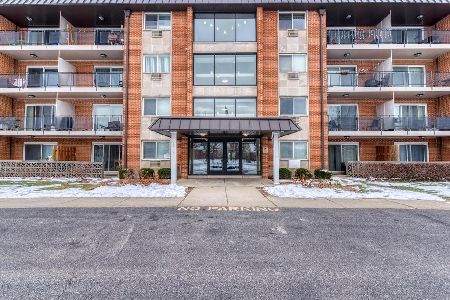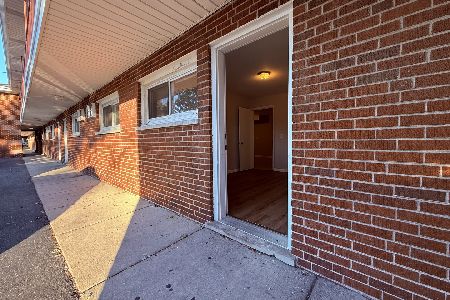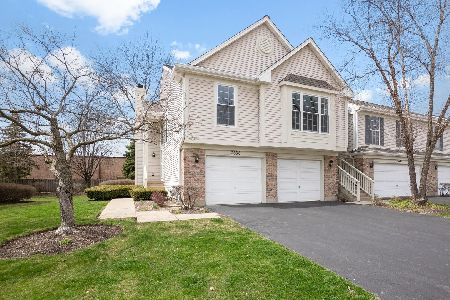2618 Embers Lane, Arlington Heights, Illinois 60005
$298,000
|
Sold
|
|
| Status: | Closed |
| Sqft: | 1,612 |
| Cost/Sqft: | $186 |
| Beds: | 3 |
| Baths: | 3 |
| Year Built: | 1998 |
| Property Taxes: | $5,307 |
| Days On Market: | 2770 |
| Lot Size: | 0,00 |
Description
Super High End and Tres Chic 3 Bedroom, 3 Full Bath Town Home in Lost Creek. This Is The Home You Have Been Waiting For! Absolutely Stunning and in Perfect Move-in Condition. This Private End Unit Features Brazilian Cherry Solid Hardwood Floors on the Main Level, Custom Bathrooms with high quality materials ($40,000 value), Vaulted Cathedral Ceilings and Skylights, Gorgeous Eat-in Kitchen with All Stainless Steel Appliances and Cabinets. 3rd Bedroom in lower level is great for an In-Law arrangement and private entrance/exit or can be a used as a Rec Room. The possibilities are endless! Freshly Painted inside home, as well as in the Garage. 2.5 Car garage with a brand new Chamberlain belt drive garage door opener with built in WiFi and battery back-up. Located near Woodfield Mall Shopping and Restaurants, Busse Woods Forest Preserve, O'Hare Airport(10 Mins), Interstate 90 and Route 53. This is THE one!
Property Specifics
| Condos/Townhomes | |
| 2 | |
| — | |
| 1998 | |
| None | |
| 2 STORY | |
| No | |
| — |
| Cook | |
| Lost Creek | |
| 289 / Monthly | |
| Insurance,Exterior Maintenance,Lawn Care,Scavenger,Snow Removal,Other | |
| Lake Michigan | |
| Public Sewer | |
| 09997629 | |
| 08221040111024 |
Nearby Schools
| NAME: | DISTRICT: | DISTANCE: | |
|---|---|---|---|
|
Grade School
Juliette Low Elementary School |
59 | — | |
|
Middle School
Holmes Junior High School |
59 | Not in DB | |
|
High School
Rolling Meadows High School |
214 | Not in DB | |
Property History
| DATE: | EVENT: | PRICE: | SOURCE: |
|---|---|---|---|
| 17 Aug, 2018 | Sold | $298,000 | MRED MLS |
| 28 Jun, 2018 | Under contract | $299,900 | MRED MLS |
| 24 Jun, 2018 | Listed for sale | $299,900 | MRED MLS |
Room Specifics
Total Bedrooms: 3
Bedrooms Above Ground: 3
Bedrooms Below Ground: 0
Dimensions: —
Floor Type: Hardwood
Dimensions: —
Floor Type: Wood Laminate
Full Bathrooms: 3
Bathroom Amenities: Separate Shower
Bathroom in Basement: 0
Rooms: Loft
Basement Description: None
Other Specifics
| 2.5 | |
| Concrete Perimeter | |
| Asphalt | |
| Balcony, Patio, Storms/Screens, End Unit | |
| — | |
| COMMON | |
| — | |
| Full | |
| Vaulted/Cathedral Ceilings, Skylight(s), Hardwood Floors, In-Law Arrangement, First Floor Laundry, First Floor Full Bath | |
| Range, Microwave, Dishwasher, Refrigerator, Washer, Dryer, Disposal, Stainless Steel Appliance(s) | |
| Not in DB | |
| — | |
| — | |
| Park | |
| — |
Tax History
| Year | Property Taxes |
|---|---|
| 2018 | $5,307 |
Contact Agent
Nearby Similar Homes
Nearby Sold Comparables
Contact Agent
Listing Provided By
CENTURY 21 Roberts & Andrews

