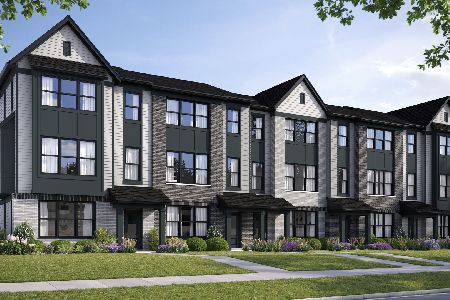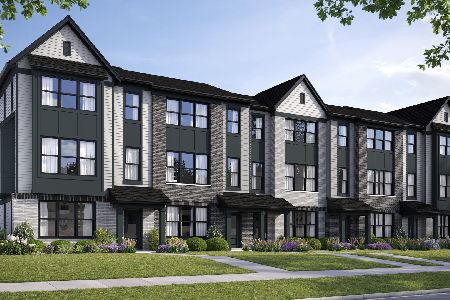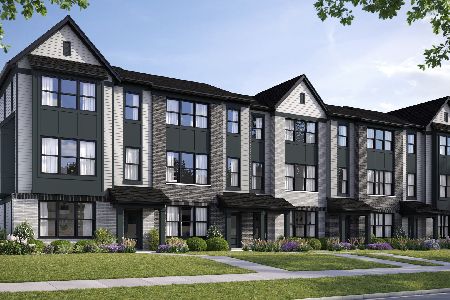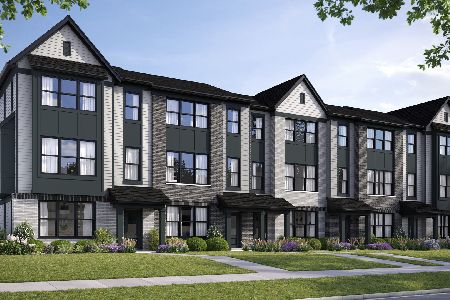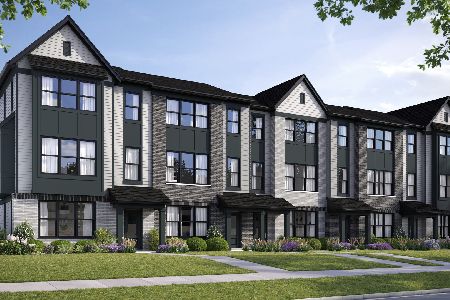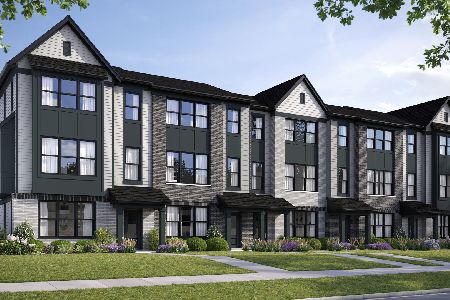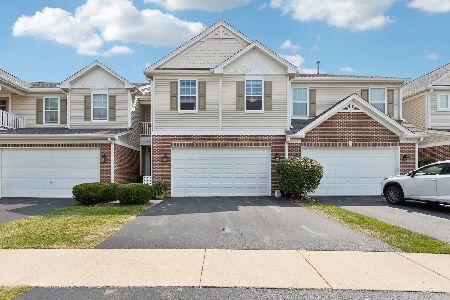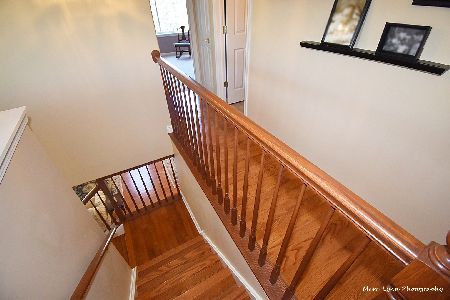2618 Lorraine Circle, Geneva, Illinois 60134
$263,500
|
Sold
|
|
| Status: | Closed |
| Sqft: | 2,093 |
| Cost/Sqft: | $130 |
| Beds: | 3 |
| Baths: | 3 |
| Year Built: | 2002 |
| Property Taxes: | $6,615 |
| Days On Market: | 2286 |
| Lot Size: | 0,00 |
Description
Check out this crisp, clean, big, bright and airy 3 Bed 2.1 Bath PLUS Loft, 2,093 square foot end unit townhome in Geneva's Fisher Farms! With just one single owner since its inception, it's easy to observe the great care put into the home... from hard surfaces throughout except for the stairs (really sharp Hardwood Floors!) to an over-sized Master Bedroom with Dual Walk-In-Closets! Some upgrades to match the home's attraction include the following: Stainless Steel Kitchen Appliances, Corian Countertops, Mosaic Glass Backsplash, Front Load Washer & Dryer, 42" Cabinets, Master Bath Ceiling Solar Tube, Levolor Single Cell Room Darkening Shades/Track Sliding Privacy Shades and a Fireplace. Absolutely NOTHING is outdated, including Faucets, Ceiling Lights and Paint- the list goes on and on! With so much space to live and entertain in and it being so close to shopping, parks, restaurants and downtown Geneva, you'll be sure to BUY and stay for awhile. Schedule your appointment today!
Property Specifics
| Condos/Townhomes | |
| 2 | |
| — | |
| 2002 | |
| Full | |
| — | |
| No | |
| — |
| Kane | |
| Fisher Farms | |
| 255 / Annual | |
| Insurance,Lawn Care,Snow Removal | |
| Public | |
| Public Sewer | |
| 10563697 | |
| 1205256041 |
Nearby Schools
| NAME: | DISTRICT: | DISTANCE: | |
|---|---|---|---|
|
Grade School
Heartland Elementary School |
304 | — | |
|
Middle School
Geneva Middle School |
304 | Not in DB | |
|
High School
Geneva Community High School |
304 | Not in DB | |
Property History
| DATE: | EVENT: | PRICE: | SOURCE: |
|---|---|---|---|
| 24 Jan, 2020 | Sold | $263,500 | MRED MLS |
| 24 Dec, 2019 | Under contract | $272,000 | MRED MLS |
| 1 Nov, 2019 | Listed for sale | $272,000 | MRED MLS |
Room Specifics
Total Bedrooms: 3
Bedrooms Above Ground: 3
Bedrooms Below Ground: 0
Dimensions: —
Floor Type: Hardwood
Dimensions: —
Floor Type: Hardwood
Full Bathrooms: 3
Bathroom Amenities: —
Bathroom in Basement: 0
Rooms: Breakfast Room,Loft,Walk In Closet
Basement Description: Unfinished
Other Specifics
| 2 | |
| Concrete Perimeter | |
| Asphalt | |
| Patio, Storms/Screens, End Unit | |
| — | |
| 63X87X109X33 | |
| — | |
| Full | |
| Hardwood Floors, Solar Tubes/Light Tubes, Walk-In Closet(s) | |
| Double Oven, Range, Microwave, Dishwasher, Refrigerator, Washer, Dryer, Disposal, Stainless Steel Appliance(s), Water Softener Owned | |
| Not in DB | |
| — | |
| — | |
| Bike Room/Bike Trails | |
| Gas Log, Heatilator |
Tax History
| Year | Property Taxes |
|---|---|
| 2020 | $6,615 |
Contact Agent
Nearby Similar Homes
Nearby Sold Comparables
Contact Agent
Listing Provided By
Keller Williams Inspire

