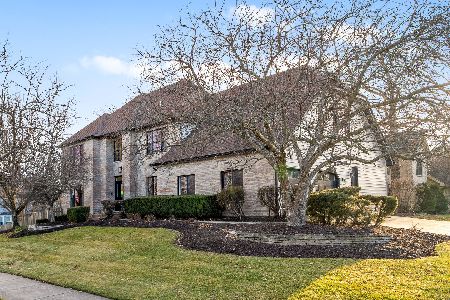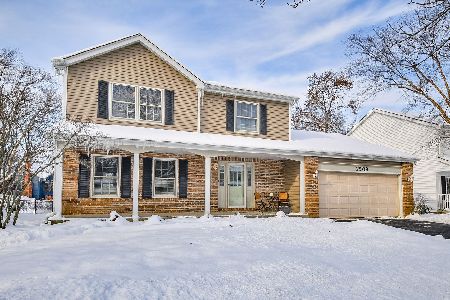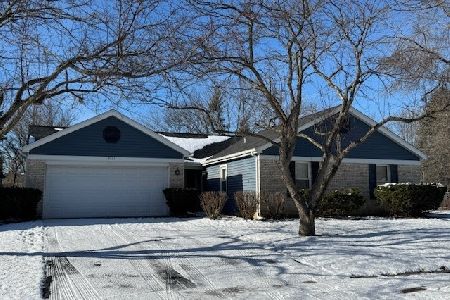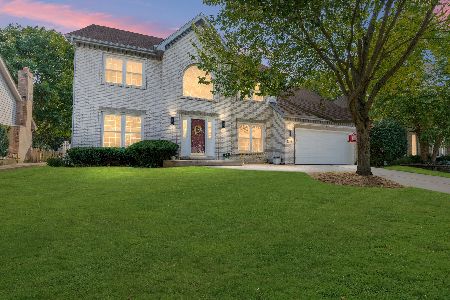2618 Modaff Road, Naperville, Illinois 60565
$497,500
|
Sold
|
|
| Status: | Closed |
| Sqft: | 3,624 |
| Cost/Sqft: | $137 |
| Beds: | 4 |
| Baths: | 4 |
| Year Built: | 1992 |
| Property Taxes: | $12,130 |
| Days On Market: | 2049 |
| Lot Size: | 0,23 |
Description
A Fabulous Find! Spacious & Elegant home with 3 car garage in Knoch Knolls. Estate-like foyer, Open floor plan, White trim & lots of Crown molding, refinished hardwoods & classic tile floors, NEW carpet & more. ~~Custom features include: 2 story family room w/ WHITE BRICK FIREPLACE and open stairway to 2nd floor. Chef's stainless kitchen with serving counter, built-in refrigerator, double ovens. Super cool laundry/mud room~~ Wonderful spacious feel to the 2nd floor: Nice master suite and a highlight is the extra large dreamy front bedroom. Finished lookout basement is light & bright & big! Multiple recreation spaces, 5th bedroom or office, Mirrored exercise or bonus room & a bsmt bath. High party sized deck. Lush landscape front & back. Well maintained throughout! Close to schools, parks, nature center & quick to downtown Naperville. Great SD204 schools/Neuqua Valley High. Move right into this one!(Prof photos coming 6-13).
Property Specifics
| Single Family | |
| — | |
| Georgian | |
| 1992 | |
| Full,English | |
| — | |
| No | |
| 0.23 |
| Will | |
| Knoch Knolls | |
| 75 / Annual | |
| None | |
| Lake Michigan | |
| Public Sewer | |
| 10739603 | |
| 0701014080020000 |
Nearby Schools
| NAME: | DISTRICT: | DISTANCE: | |
|---|---|---|---|
|
Grade School
Spring Brook Elementary School |
204 | — | |
|
Middle School
Gregory Middle School |
204 | Not in DB | |
|
High School
Neuqua Valley High School |
204 | Not in DB | |
Property History
| DATE: | EVENT: | PRICE: | SOURCE: |
|---|---|---|---|
| 21 Jul, 2020 | Sold | $497,500 | MRED MLS |
| 13 Jun, 2020 | Under contract | $497,500 | MRED MLS |
| 11 Jun, 2020 | Listed for sale | $497,500 | MRED MLS |
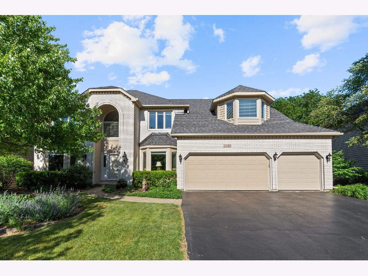
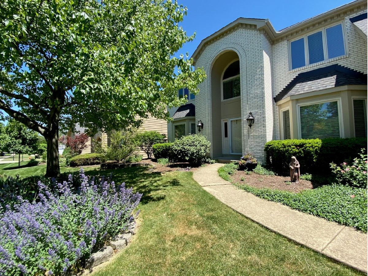
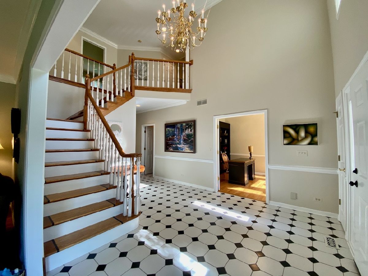
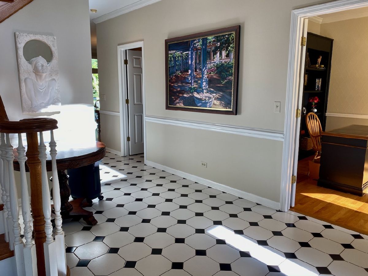
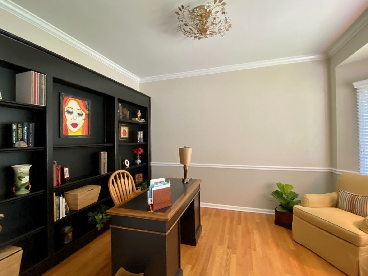
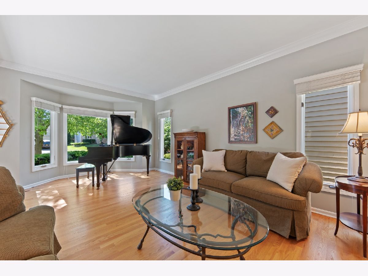
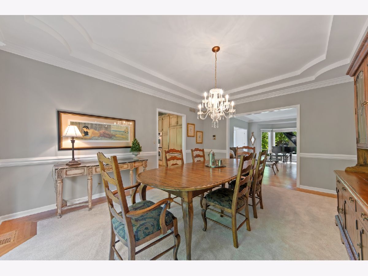
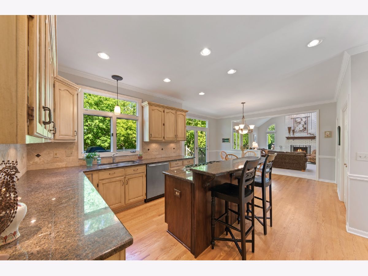
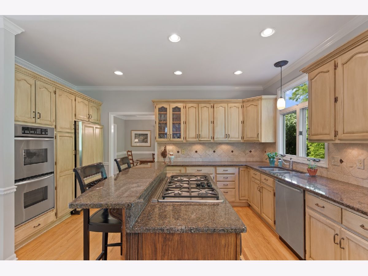
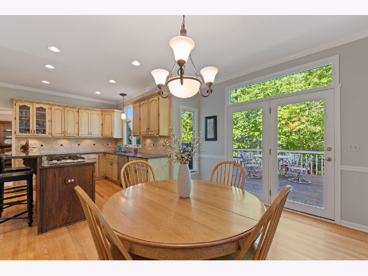
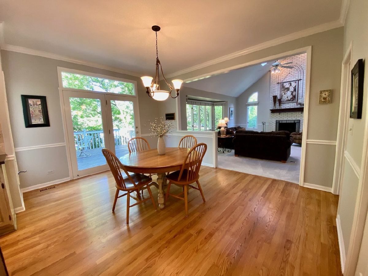
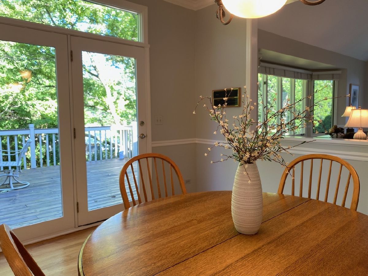
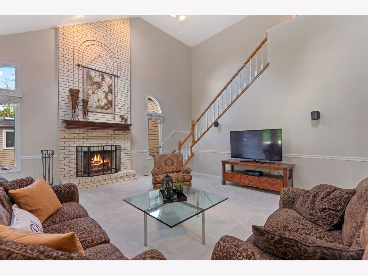
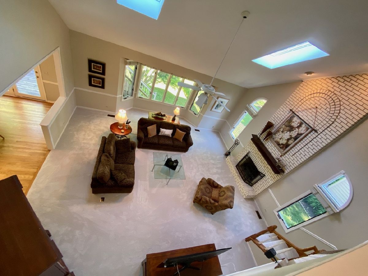
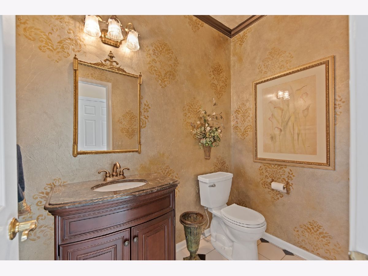
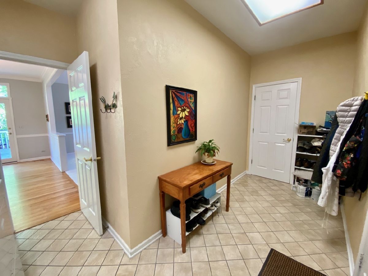
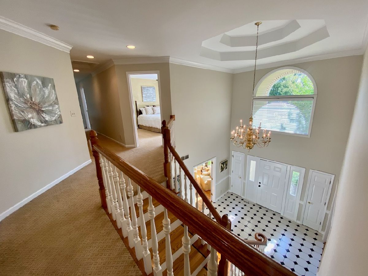
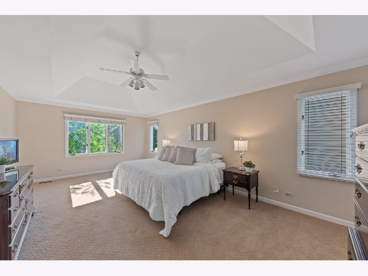
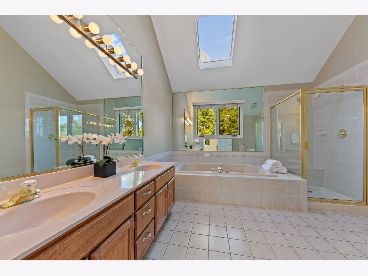
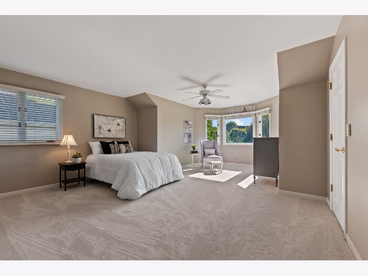
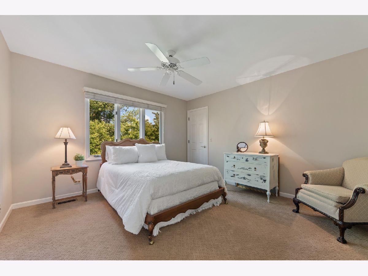
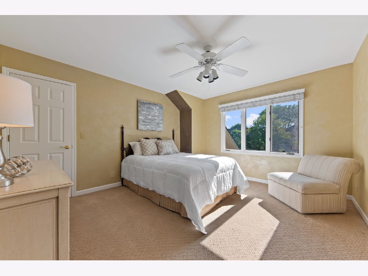
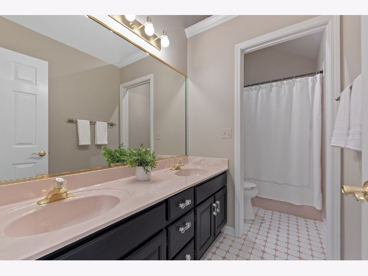
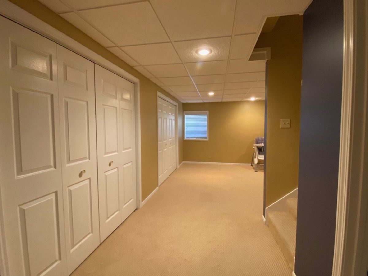
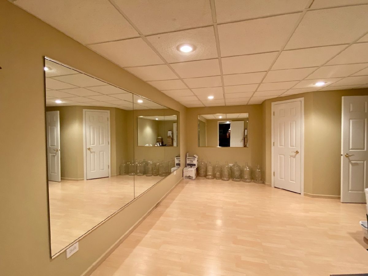
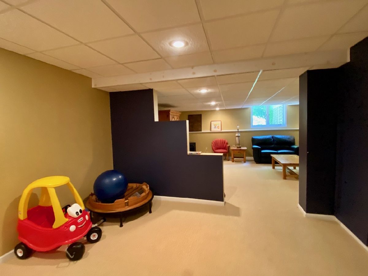
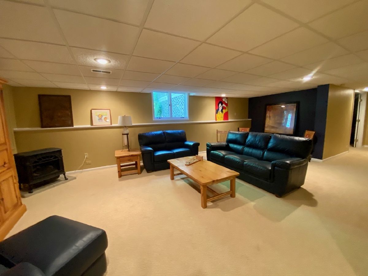
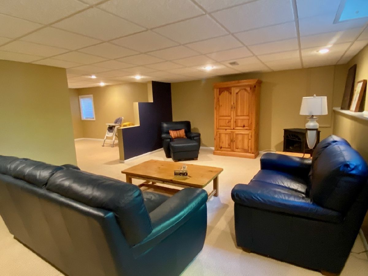
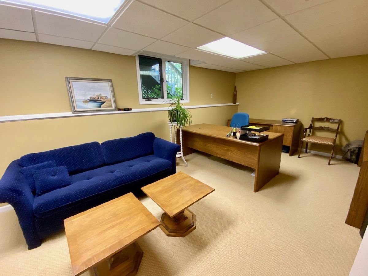
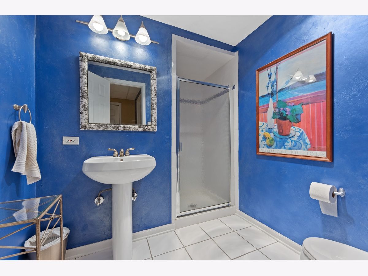
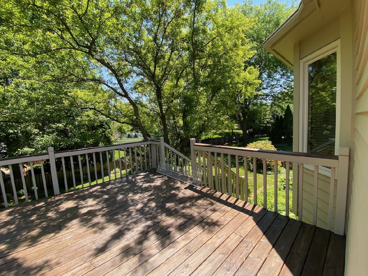
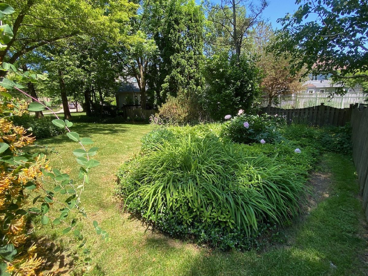
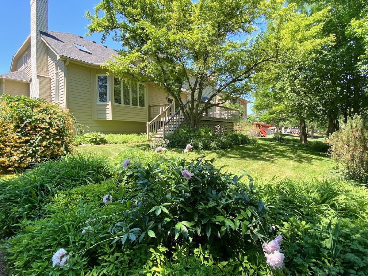

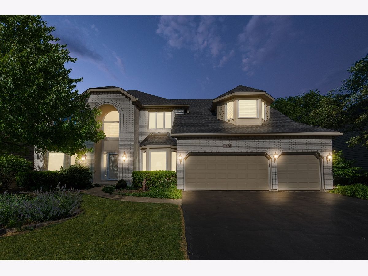
Room Specifics
Total Bedrooms: 5
Bedrooms Above Ground: 4
Bedrooms Below Ground: 1
Dimensions: —
Floor Type: Carpet
Dimensions: —
Floor Type: Carpet
Dimensions: —
Floor Type: Carpet
Dimensions: —
Floor Type: —
Full Bathrooms: 4
Bathroom Amenities: Whirlpool,Double Sink
Bathroom in Basement: 1
Rooms: Bedroom 5,Eating Area,Den,Recreation Room,Game Room,Exercise Room,Foyer
Basement Description: Finished
Other Specifics
| 3 | |
| — | |
| Asphalt | |
| Deck | |
| Wooded,Mature Trees | |
| 80X125 | |
| — | |
| Full | |
| Vaulted/Cathedral Ceilings, Skylight(s), Hardwood Floors, First Floor Laundry, Built-in Features, Walk-In Closet(s) | |
| Double Oven, Microwave, Dishwasher, Refrigerator, Washer, Dryer, Disposal, Stainless Steel Appliance(s), Cooktop | |
| Not in DB | |
| Park, Curbs, Sidewalks | |
| — | |
| — | |
| Wood Burning, Gas Starter |
Tax History
| Year | Property Taxes |
|---|---|
| 2020 | $12,130 |
Contact Agent
Nearby Similar Homes
Nearby Sold Comparables
Contact Agent
Listing Provided By
Coldwell Banker Realty

