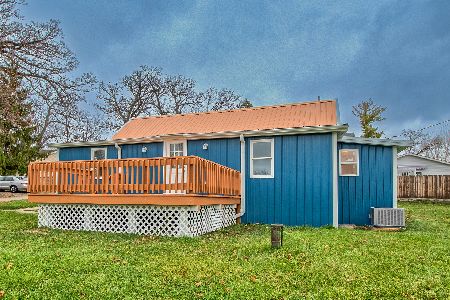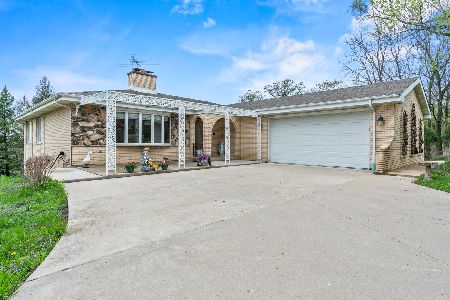26181 Orchard Road, Barrington, Illinois 60010
$325,000
|
Sold
|
|
| Status: | Closed |
| Sqft: | 3,348 |
| Cost/Sqft: | $98 |
| Beds: | 5 |
| Baths: | 5 |
| Year Built: | 1987 |
| Property Taxes: | $10,383 |
| Days On Market: | 3761 |
| Lot Size: | 0,92 |
Description
What a find!! Great price for this ABSOLUTELY LOVELY 5 Bedroom BRICK Home with almost an acre of land. Formal Dining room and Living room with windows galore and lots of natural light. Spacious Kitchen with island, pantry closet, eat-in area and porcelain tile. Huge Family room with hardwood floors and stone fireplace. Office with hardwood floors, built in book shelves, vaulted ceilings, skylights and French doors opening up to a huge wooded yard. Master suite with lots of closets and spa like Bathroom with separate makeup area, double vanity, Jacuzzi bathtub and sky lights. First floor Bedroom and Laundry room. Finished Basement with Rec room, Bathroom and storage galore. Newer roof, siding, furnace and air conditioner. Updated electrical. Walk to marina with available boat docks! Walking/Biking trails on the Fox/Chain! Equestrian Stable close by! This is the home to see!! Decorating credit of $5,000.
Property Specifics
| Single Family | |
| — | |
| Tudor | |
| 1987 | |
| Partial | |
| — | |
| No | |
| 0.92 |
| Lake | |
| — | |
| 0 / Not Applicable | |
| None | |
| Private Well | |
| Septic-Private | |
| 09057401 | |
| 09334030030000 |
Nearby Schools
| NAME: | DISTRICT: | DISTANCE: | |
|---|---|---|---|
|
Grade School
Cotton Creek School |
118 | — | |
|
Middle School
Matthews Middle School |
118 | Not in DB | |
|
High School
Wauconda Comm High School |
118 | Not in DB | |
Property History
| DATE: | EVENT: | PRICE: | SOURCE: |
|---|---|---|---|
| 19 Aug, 2016 | Sold | $325,000 | MRED MLS |
| 1 Jun, 2016 | Under contract | $327,000 | MRED MLS |
| — | Last price change | $330,000 | MRED MLS |
| 6 Oct, 2015 | Listed for sale | $335,000 | MRED MLS |
Room Specifics
Total Bedrooms: 5
Bedrooms Above Ground: 5
Bedrooms Below Ground: 0
Dimensions: —
Floor Type: Carpet
Dimensions: —
Floor Type: Carpet
Dimensions: —
Floor Type: Carpet
Dimensions: —
Floor Type: —
Full Bathrooms: 5
Bathroom Amenities: Whirlpool,Separate Shower,Double Sink
Bathroom in Basement: 1
Rooms: Bedroom 5,Foyer,Office,Recreation Room
Basement Description: Partially Finished
Other Specifics
| 2 | |
| Concrete Perimeter | |
| — | |
| Brick Paver Patio, Above Ground Pool, Storms/Screens | |
| Landscaped,Wooded | |
| 297X135 | |
| — | |
| Full | |
| Vaulted/Cathedral Ceilings, Skylight(s), Hardwood Floors, First Floor Bedroom, First Floor Laundry | |
| Double Oven, Dishwasher, Refrigerator, Washer, Dryer | |
| Not in DB | |
| Street Paved | |
| — | |
| — | |
| Wood Burning |
Tax History
| Year | Property Taxes |
|---|---|
| 2016 | $10,383 |
Contact Agent
Nearby Similar Homes
Nearby Sold Comparables
Contact Agent
Listing Provided By
Berkshire Hathaway HomeServices KoenigRubloff







