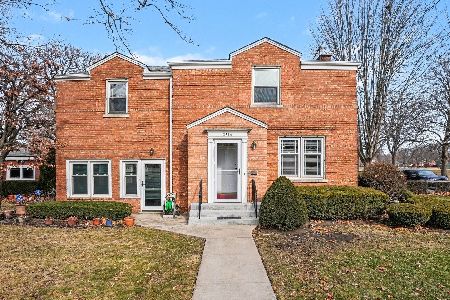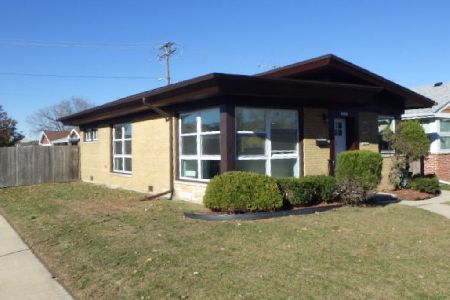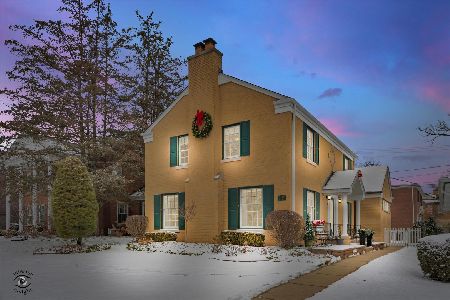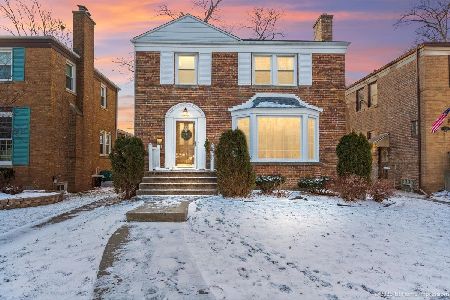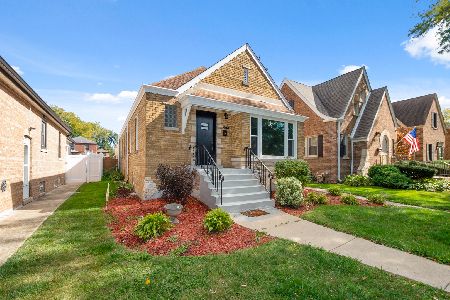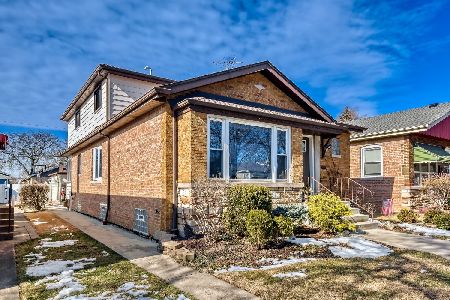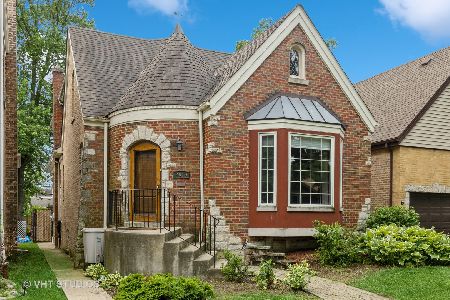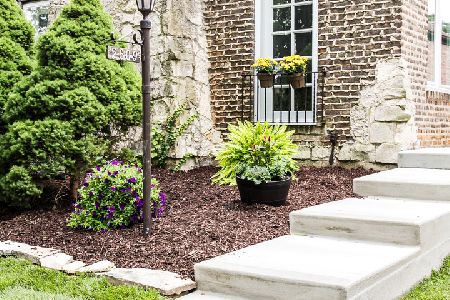2619 104th Street, Beverly, Chicago, Illinois 60655
$578,900
|
Sold
|
|
| Status: | Closed |
| Sqft: | 2,400 |
| Cost/Sqft: | $241 |
| Beds: | 4 |
| Baths: | 4 |
| Year Built: | 1940 |
| Property Taxes: | $3,326 |
| Days On Market: | 1738 |
| Lot Size: | 0,00 |
Description
Stunning 4 bed & 4 bath home with full finished walkout basement in the heart of Beverly!! New 2 car garage. Huge eat-in kitchen with table space, island, stainless steel appliances, walk-in pantry, granite countertops, and gleaming hardwood floors. Living room, family room & formal dining room. Recreation room, office, and storage room. Master bedroom with luxurious en-suite bath, skylight, and walk-in closet. 2nd-floor laundry room. Hardwood flooring throughout the first and 2nd floor. 2nd bedroom has a 10 x 12 walk-in closet. Covered deck and patio. Welcome to Beverly, enjoy local cafes, fine dining, casual burger joints, craft beer, farmers market, golf, parks, and public transportation!!
Property Specifics
| Single Family | |
| — | |
| Queen Anne | |
| 1940 | |
| Full,Walkout | |
| — | |
| No | |
| — |
| Cook | |
| West Beverly | |
| 0 / Not Applicable | |
| None | |
| Lake Michigan | |
| Public Sewer | |
| 11101198 | |
| 24132110090000 |
Nearby Schools
| NAME: | DISTRICT: | DISTANCE: | |
|---|---|---|---|
|
Grade School
Sutherland Elementary School |
299 | — | |
Property History
| DATE: | EVENT: | PRICE: | SOURCE: |
|---|---|---|---|
| 15 Aug, 2007 | Sold | $539,000 | MRED MLS |
| 10 Jul, 2007 | Under contract | $549,000 | MRED MLS |
| 24 Jun, 2007 | Listed for sale | $549,000 | MRED MLS |
| 22 Jun, 2009 | Sold | $235,000 | MRED MLS |
| 6 May, 2009 | Under contract | $259,900 | MRED MLS |
| 24 Mar, 2009 | Listed for sale | $259,900 | MRED MLS |
| 9 Jul, 2021 | Sold | $578,900 | MRED MLS |
| 1 Jun, 2021 | Under contract | $578,900 | MRED MLS |
| 26 May, 2021 | Listed for sale | $578,900 | MRED MLS |
| 24 Oct, 2025 | Sold | $620,000 | MRED MLS |
| 24 Sep, 2025 | Under contract | $625,000 | MRED MLS |
| 11 Sep, 2025 | Listed for sale | $625,000 | MRED MLS |






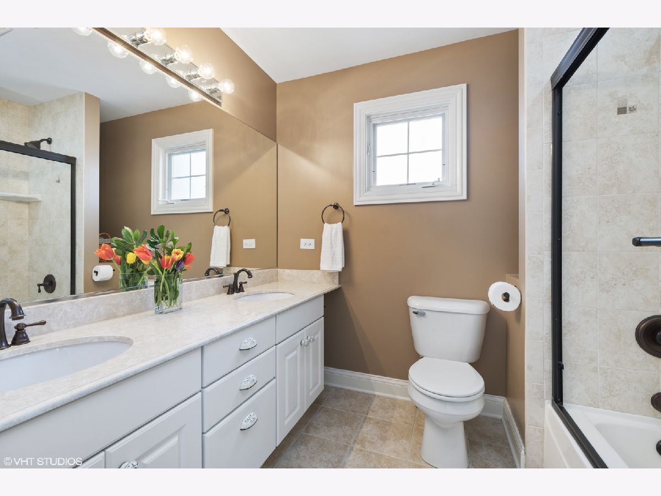

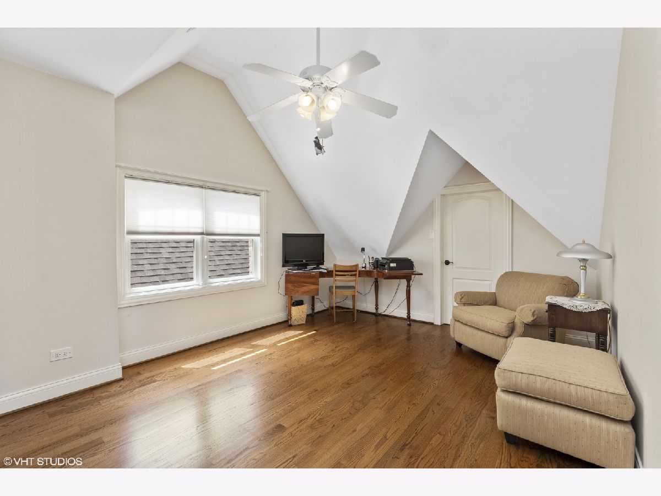
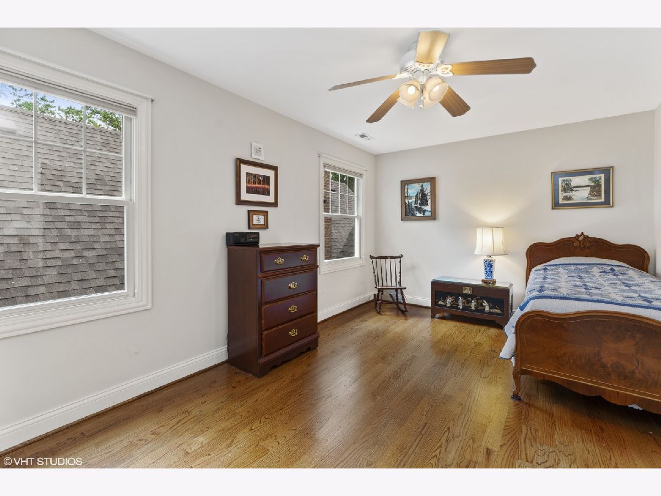
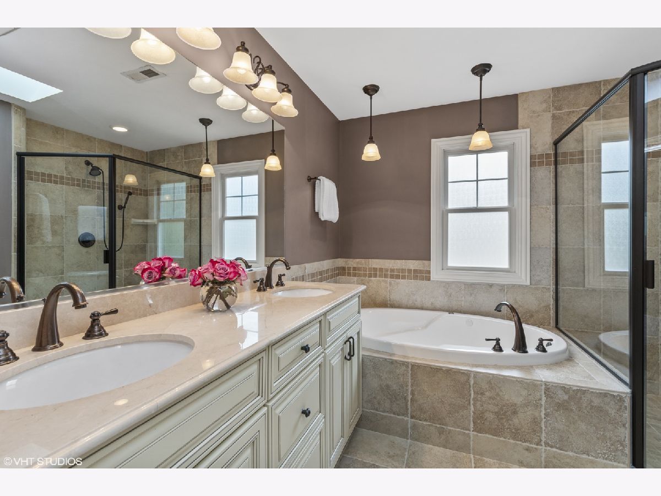

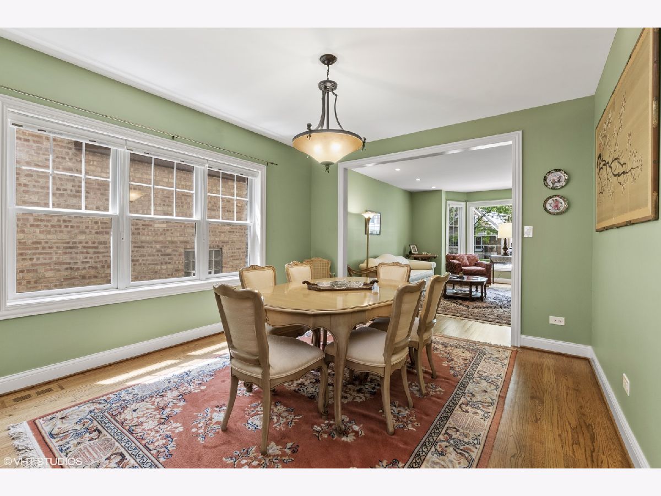
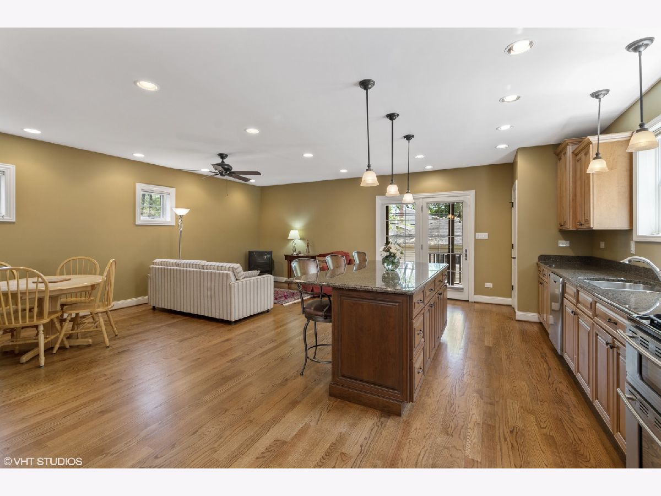
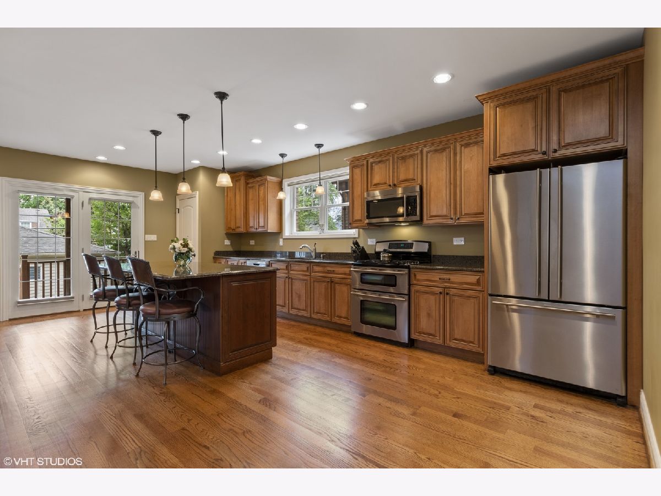
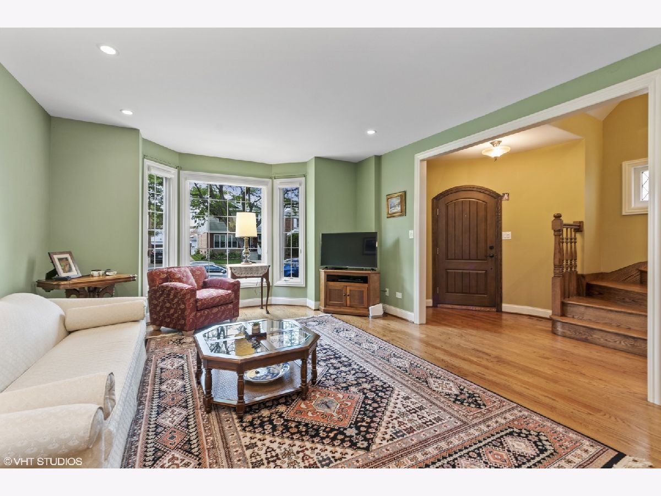
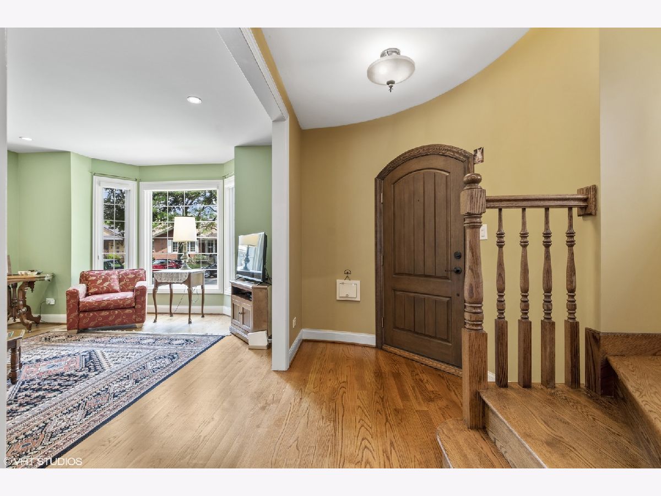
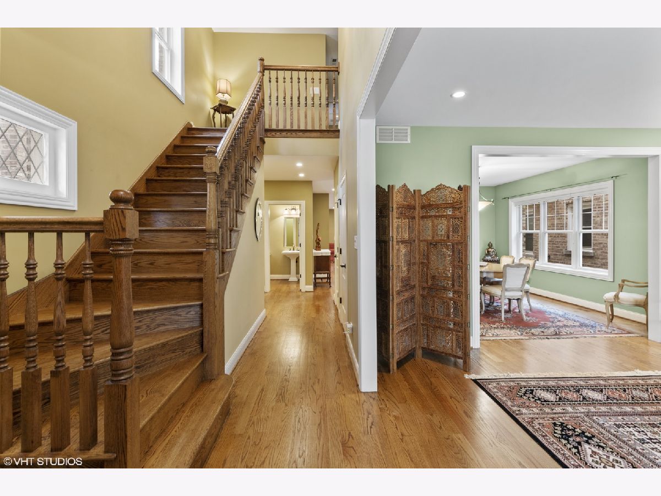
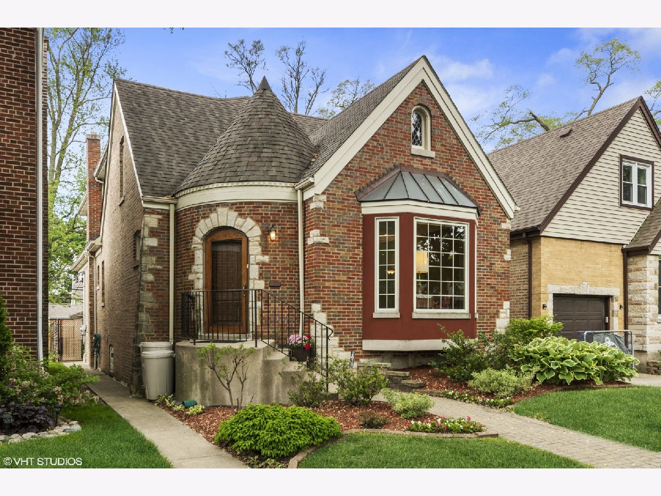
Room Specifics
Total Bedrooms: 4
Bedrooms Above Ground: 4
Bedrooms Below Ground: 0
Dimensions: —
Floor Type: Hardwood
Dimensions: —
Floor Type: Hardwood
Dimensions: —
Floor Type: Other
Full Bathrooms: 4
Bathroom Amenities: Whirlpool,Separate Shower,Double Sink
Bathroom in Basement: 1
Rooms: Recreation Room,Office,Storage,Walk In Closet,Deck
Basement Description: Finished,Exterior Access,Lookout,Rec/Family Area,Sleeping Area,Storage Space
Other Specifics
| 2 | |
| — | |
| — | |
| Deck | |
| — | |
| 31 X 125 | |
| Unfinished | |
| Full | |
| Skylight(s), Hardwood Floors, Second Floor Laundry, Walk-In Closet(s), Open Floorplan, Drapes/Blinds, Granite Counters, Separate Dining Room | |
| Range, Microwave, Dishwasher, Refrigerator, Washer, Dryer | |
| Not in DB | |
| Park, Curbs, Sidewalks, Street Lights | |
| — | |
| — | |
| — |
Tax History
| Year | Property Taxes |
|---|---|
| 2007 | $3,218 |
| 2009 | $3,447 |
| 2021 | $3,326 |
| 2025 | $7,402 |
Contact Agent
Nearby Similar Homes
Nearby Sold Comparables
Contact Agent
Listing Provided By
@properties

