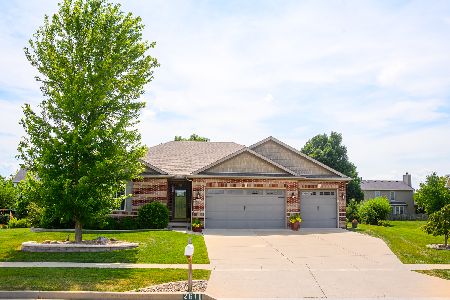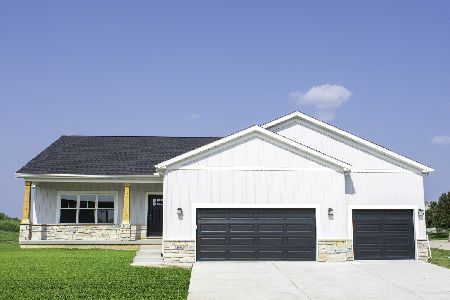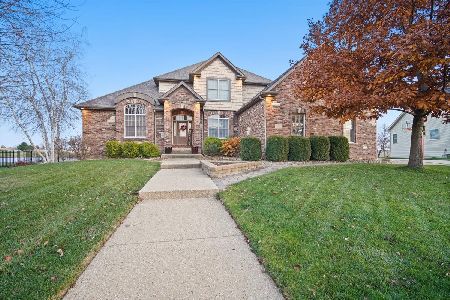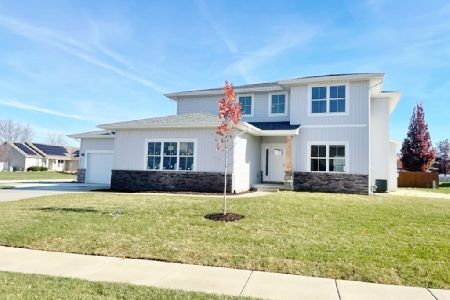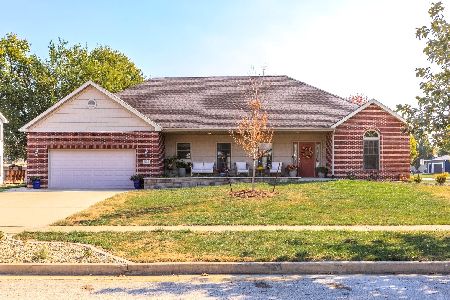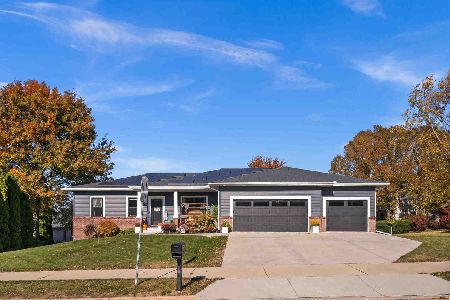2619 Crooked Creek Road, Bloomington, Illinois 61705
$400,000
|
Sold
|
|
| Status: | Closed |
| Sqft: | 4,328 |
| Cost/Sqft: | $92 |
| Beds: | 3 |
| Baths: | 4 |
| Year Built: | 2005 |
| Property Taxes: | $10,027 |
| Days On Market: | 1772 |
| Lot Size: | 0,32 |
Description
Welcome home to this immaculate one-owner home on the 18th Fairway of The Den in Fox Creek. Open floor plan with a two story great room allows for tons of natural light. The first floor master bedroom has a large bathroom with walk-in tile shower, walk-in closet and French-doors that lead to the deck. Kitchen has granite counter tops, viking range, double oven (2020), new dishwasher (2019) and a large eat-in kitchen space. 2 bedrooms and loft space upstairs. Mostly finished basement with lookout windows, large family room which could double as a theater room, fourth bedroom, full bath and storage space. Watch the sunset on your Trex Deck overlooking your professionally landscaped yard with irrigation system, patio below the deck and relaxing views of the golf course. Roof was replaced in 2016, 2 new hot water heaters (2021), whole house generator, whole house humidifier, Anderson windows and French doors, home vacuum system, and surround sound throughout the home.
Property Specifics
| Single Family | |
| — | |
| Traditional | |
| 2005 | |
| Full | |
| — | |
| No | |
| 0.32 |
| Mc Lean | |
| Fox Creek | |
| — / Not Applicable | |
| None | |
| Public | |
| Public Sewer | |
| 11023826 | |
| 2013476015 |
Nearby Schools
| NAME: | DISTRICT: | DISTANCE: | |
|---|---|---|---|
|
Grade School
Fox Creek Elementary |
5 | — | |
|
Middle School
Parkside Jr High |
5 | Not in DB | |
|
High School
Normal Community West High Schoo |
5 | Not in DB | |
Property History
| DATE: | EVENT: | PRICE: | SOURCE: |
|---|---|---|---|
| 3 May, 2021 | Sold | $400,000 | MRED MLS |
| 20 Mar, 2021 | Under contract | $400,000 | MRED MLS |
| 17 Mar, 2021 | Listed for sale | $400,000 | MRED MLS |























































Room Specifics
Total Bedrooms: 4
Bedrooms Above Ground: 3
Bedrooms Below Ground: 1
Dimensions: —
Floor Type: Carpet
Dimensions: —
Floor Type: Carpet
Dimensions: —
Floor Type: Carpet
Full Bathrooms: 4
Bathroom Amenities: Whirlpool
Bathroom in Basement: 1
Rooms: Other Room,Loft,Family Room
Basement Description: Partially Finished
Other Specifics
| 3 | |
| — | |
| — | |
| Deck, Porch | |
| Golf Course Lot,Landscaped | |
| 127X150X71X150 | |
| — | |
| Full | |
| — | |
| Range, Microwave, Dishwasher, Washer, Dryer | |
| Not in DB | |
| — | |
| — | |
| — | |
| Gas Log |
Tax History
| Year | Property Taxes |
|---|---|
| 2021 | $10,027 |
Contact Agent
Nearby Similar Homes
Nearby Sold Comparables
Contact Agent
Listing Provided By
RE/MAX Rising

