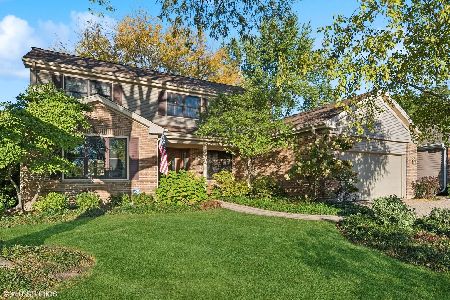2619 Douglas Avenue, Arlington Heights, Illinois 60004
$575,000
|
Sold
|
|
| Status: | Closed |
| Sqft: | 2,299 |
| Cost/Sqft: | $239 |
| Beds: | 4 |
| Baths: | 3 |
| Year Built: | 1987 |
| Property Taxes: | $8,873 |
| Days On Market: | 847 |
| Lot Size: | 0,20 |
Description
You are going to LOVE this rarely available all brick ranch home in Ivy Hill Subdivision!! Spacious home with four bedrooms with hardwood flooring and 3 full baths is a rare find. OPEN CONCEPT with volume ceilings is perfect for entertaining. The custom windows have beveled glass and are so unique. Kitchen has plenty of custom cabinets, granite counters, an eat in area AND additional corner cabinets for extra storage, or a coffee bar. The upstairs bathrooms have been updated with new vanities. Family room with floor to ceiling fireplace and hardwood flooring is oh so cozy! The primary suite has a walk in closet, whirlpool bath and separate shower. The AMAZING recreation room in the basement features a kitchenette and full bathroom! The back yard with custom stamped concrete patio is spectacular and is perfect for a BBQ. The fenced in backyard backs to open space which offers private open views of lovely mature landscape. Schedule your tour today!!
Property Specifics
| Single Family | |
| — | |
| — | |
| 1987 | |
| — | |
| — | |
| No | |
| 0.2 |
| Cook | |
| Ivy Hill | |
| 0 / Not Applicable | |
| — | |
| — | |
| — | |
| 11888756 | |
| 03172190080000 |
Nearby Schools
| NAME: | DISTRICT: | DISTANCE: | |
|---|---|---|---|
|
Grade School
Ivy Hill Elementary School |
25 | — | |
|
Middle School
Thomas Middle School |
25 | Not in DB | |
|
High School
Buffalo Grove High School |
214 | Not in DB | |
Property History
| DATE: | EVENT: | PRICE: | SOURCE: |
|---|---|---|---|
| 28 Oct, 2019 | Sold | $420,000 | MRED MLS |
| 25 Sep, 2019 | Under contract | $425,000 | MRED MLS |
| — | Last price change | $449,900 | MRED MLS |
| 22 Aug, 2019 | Listed for sale | $449,900 | MRED MLS |
| 26 Oct, 2023 | Sold | $575,000 | MRED MLS |
| 24 Sep, 2023 | Under contract | $550,000 | MRED MLS |
| 22 Sep, 2023 | Listed for sale | $550,000 | MRED MLS |
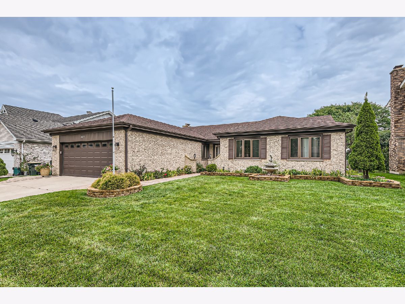
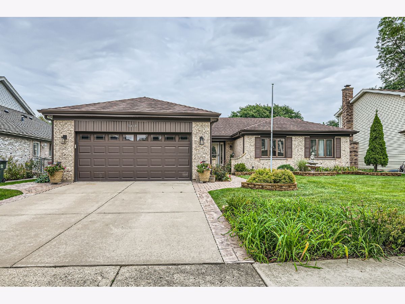
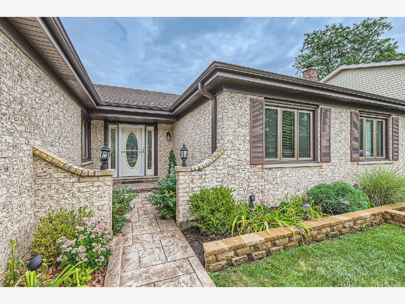
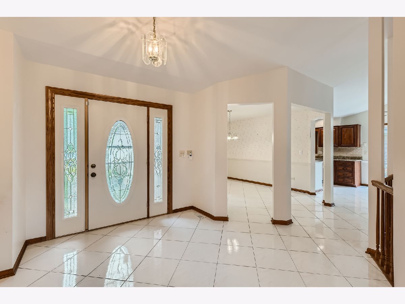
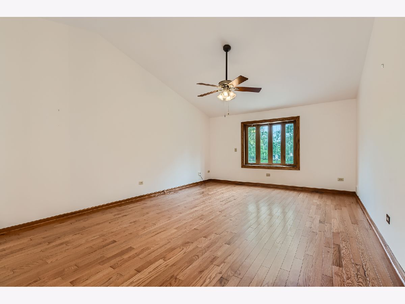
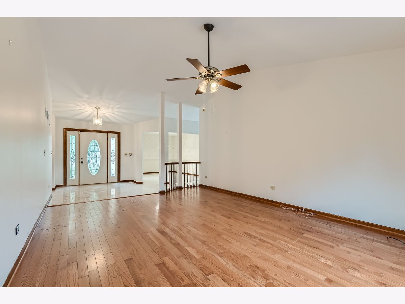
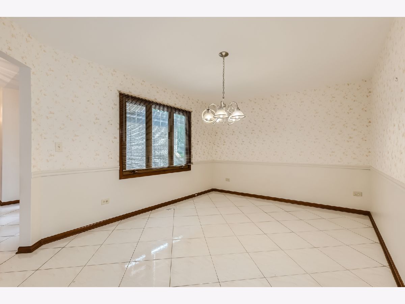
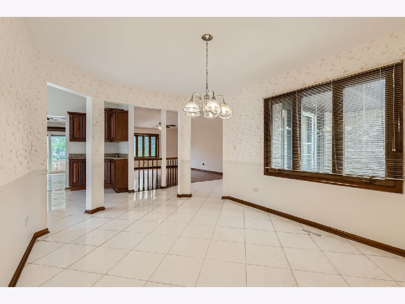
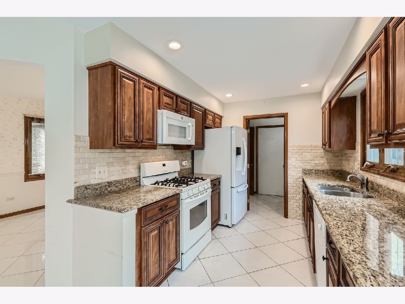
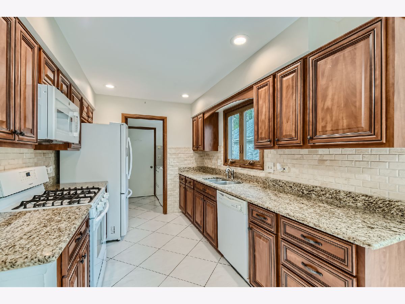
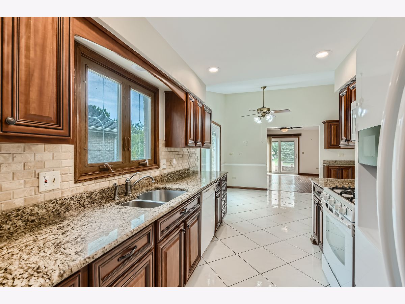
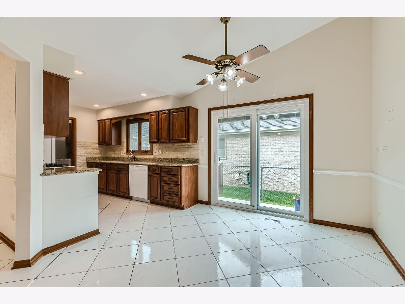
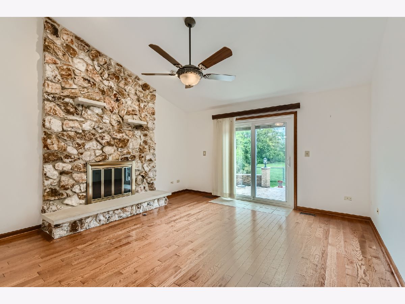
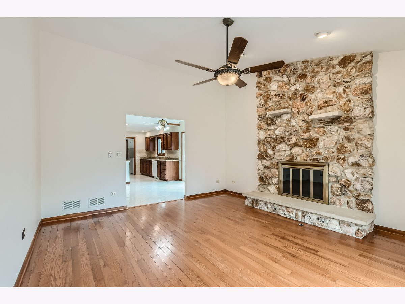
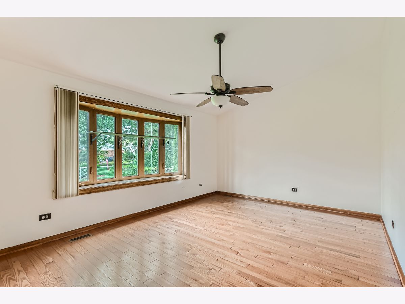
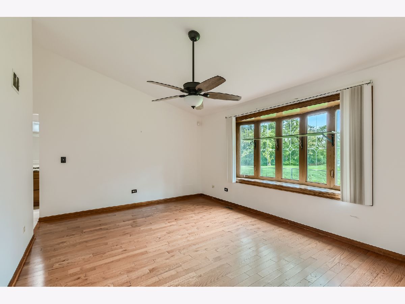
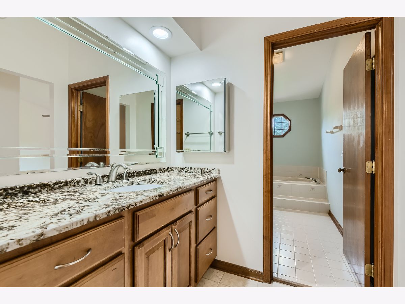
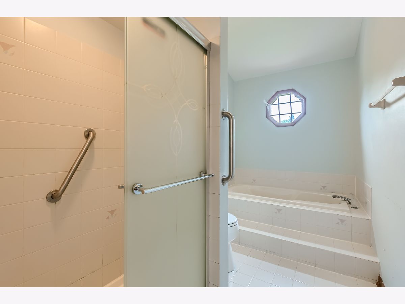
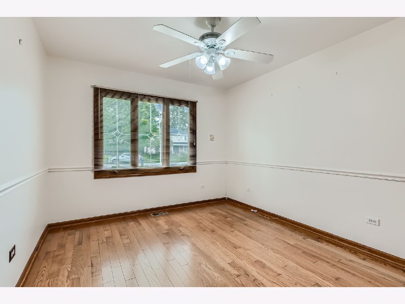
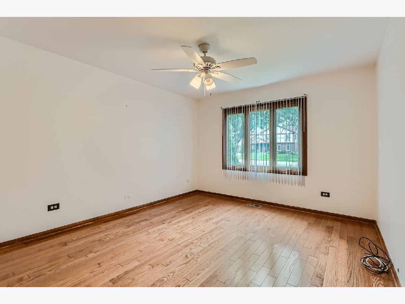
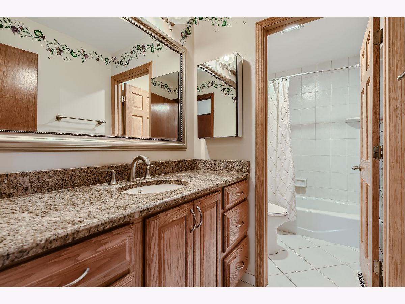
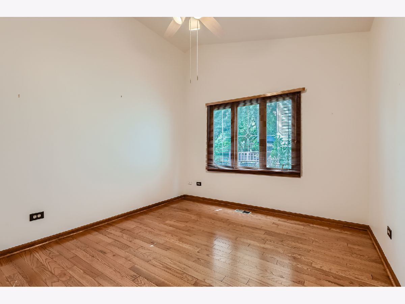
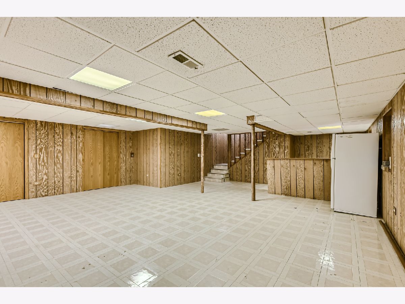
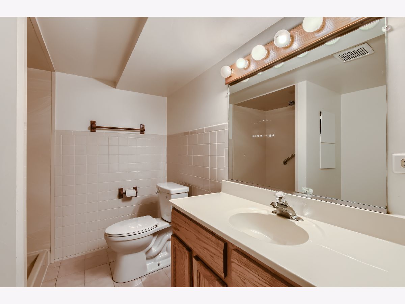
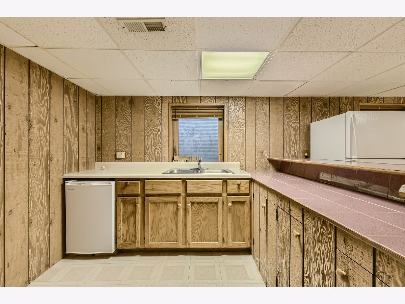
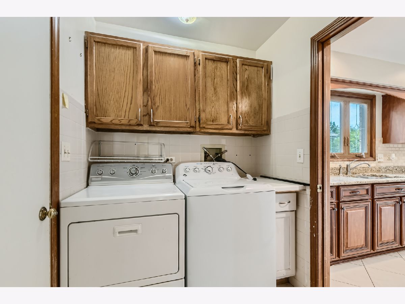
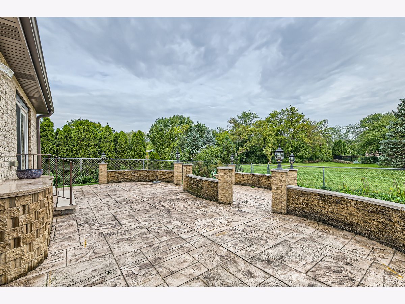
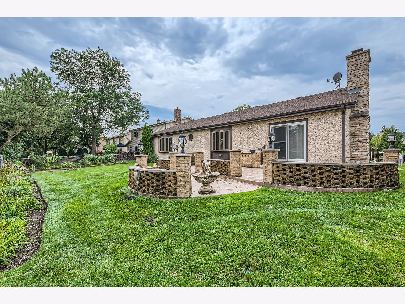
Room Specifics
Total Bedrooms: 4
Bedrooms Above Ground: 4
Bedrooms Below Ground: 0
Dimensions: —
Floor Type: —
Dimensions: —
Floor Type: —
Dimensions: —
Floor Type: —
Full Bathrooms: 3
Bathroom Amenities: Whirlpool,Separate Shower
Bathroom in Basement: 1
Rooms: —
Basement Description: Finished
Other Specifics
| 2 | |
| — | |
| Concrete | |
| — | |
| — | |
| 70X125 | |
| — | |
| — | |
| — | |
| — | |
| Not in DB | |
| — | |
| — | |
| — | |
| — |
Tax History
| Year | Property Taxes |
|---|---|
| 2019 | $10,384 |
| 2023 | $8,873 |
Contact Agent
Nearby Similar Homes
Nearby Sold Comparables
Contact Agent
Listing Provided By
RE/MAX Suburban







