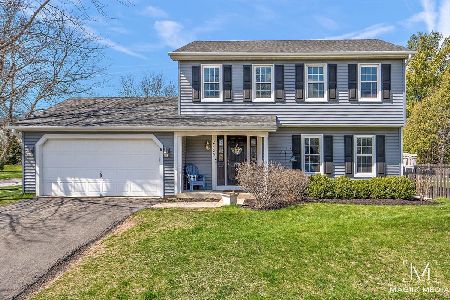2619 Fargo Circle, Geneva, Illinois 60134
$345,000
|
Sold
|
|
| Status: | Closed |
| Sqft: | 2,128 |
| Cost/Sqft: | $164 |
| Beds: | 3 |
| Baths: | 3 |
| Year Built: | 1987 |
| Property Taxes: | $8,396 |
| Days On Market: | 1683 |
| Lot Size: | 0,29 |
Description
Lovely home with extra large lot on cul-de-sac, in great Geneva location. Lovingly cared for by original owners, this home offers so much! New laminate hardwood floors in family room, kitchen and dining room ~ New central vac ~ Large bedrooms all with walk in closets ~ Beautiful quartz counters in kitchen which also has a custom wood desk with roll top cover and electrical inside ~ Large yard is full fenced (new fence 2019) ~ New siding, gutters and roof ~ Professional landscaping with beautiful shrubs and perennials ~ Brick sidewalk to side of house with grilling area ~ Paver patio off family room with canopy (stays) ~ Large family room with brick floor to ceiling fireplace and built-ins ~ Large master has walk-in closet with custom organizers and luxury bath with vaulted ceiling, skylight, whirlpool tub, walk-in shower and dual sinks ~ Bedroom #3 has laundry chute ~ Ceiling fan/lights in all bedrooms ~ Pull down stairs to attic ~ Two car garage with utility door ~ Gleaming wood thru-out home, include 6 panel doors ~ Finish basement with Blackhawks theme (including same carpet from Chicago Stadium), wall of closets and bar area with built-in cabinet, cut out for refrigerator and bar sink ~ Finished basement also has office and is plumbed and walled for bath, and so much more! Amazing location - close to transportation, Metra train, shopping and Geneva Middle Schools. MOVE IN AND ENJOY!
Property Specifics
| Single Family | |
| — | |
| Traditional | |
| 1987 | |
| Full | |
| CANTERBURY | |
| No | |
| 0.29 |
| Kane | |
| — | |
| — / Not Applicable | |
| None | |
| Public | |
| Public Sewer | |
| 11117467 | |
| 1208402007 |
Nearby Schools
| NAME: | DISTRICT: | DISTANCE: | |
|---|---|---|---|
|
High School
Geneva Community High School |
304 | Not in DB | |
Property History
| DATE: | EVENT: | PRICE: | SOURCE: |
|---|---|---|---|
| 20 Aug, 2021 | Sold | $345,000 | MRED MLS |
| 18 Jul, 2021 | Under contract | $349,900 | MRED MLS |
| — | Last price change | $359,900 | MRED MLS |
| 12 Jun, 2021 | Listed for sale | $359,900 | MRED MLS |




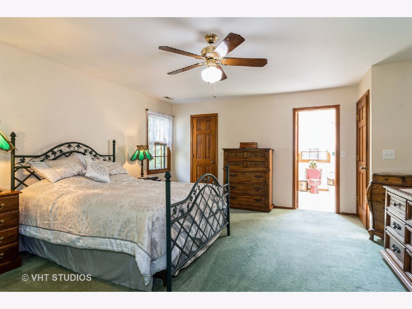
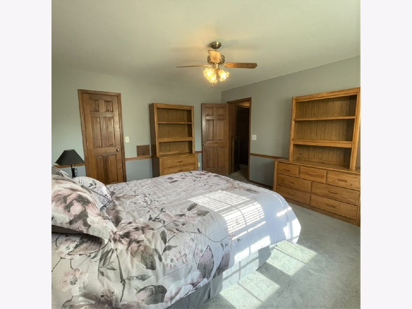
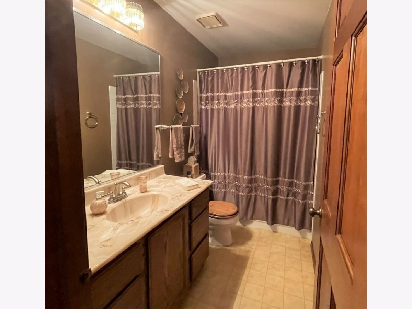
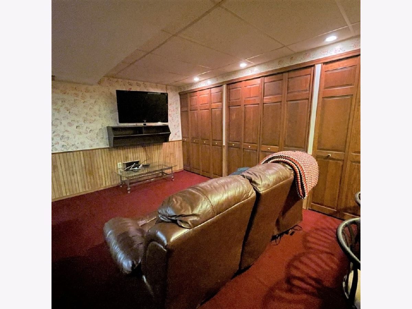
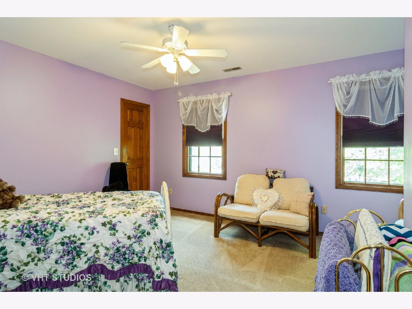
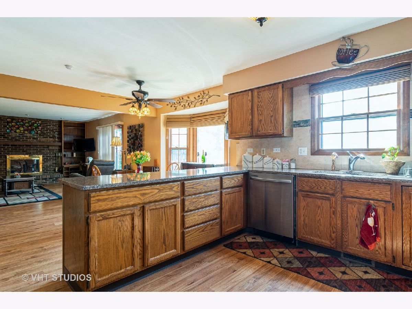
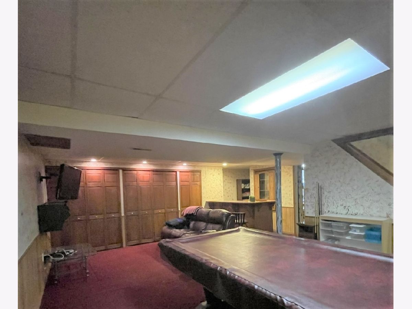
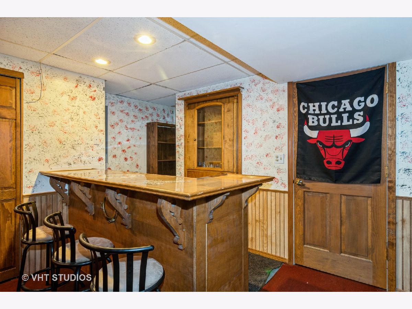
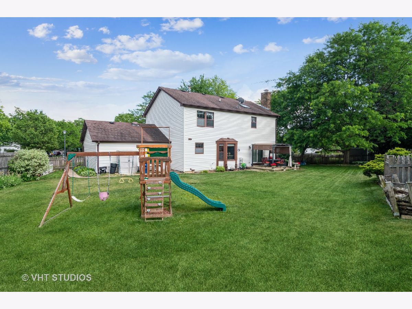
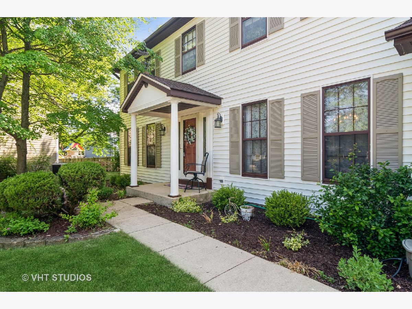
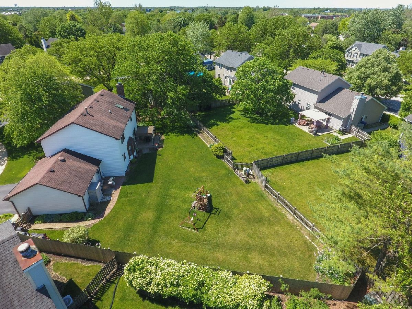
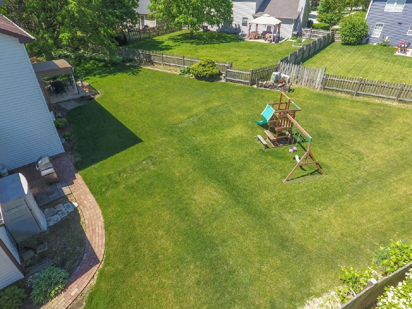
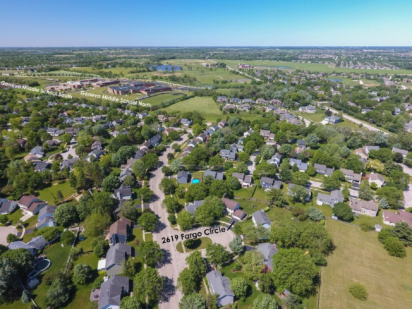
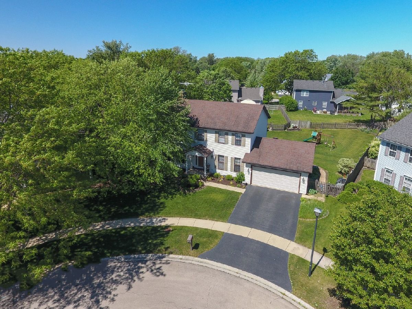
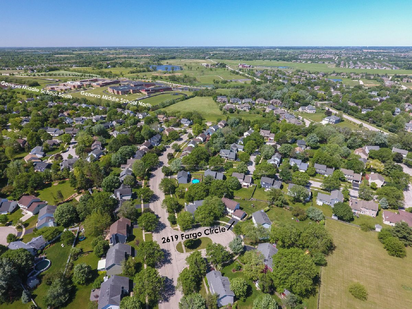
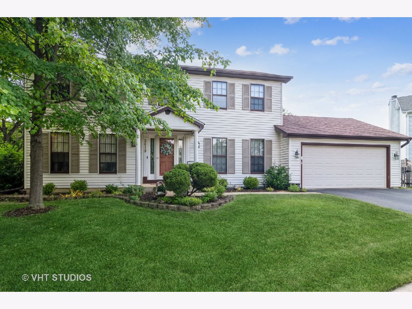
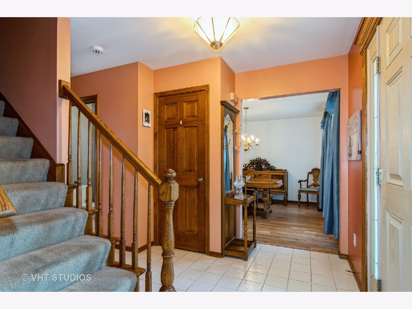
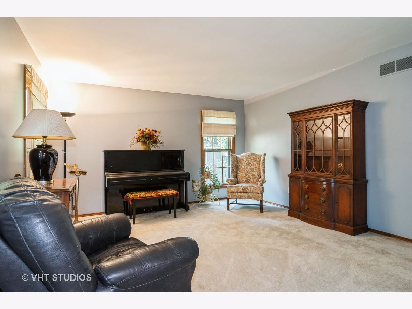
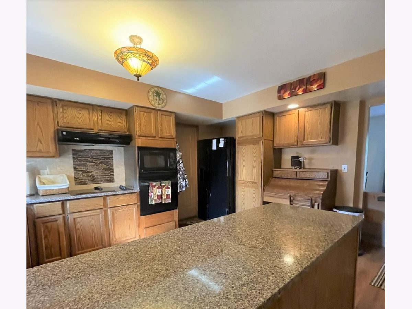
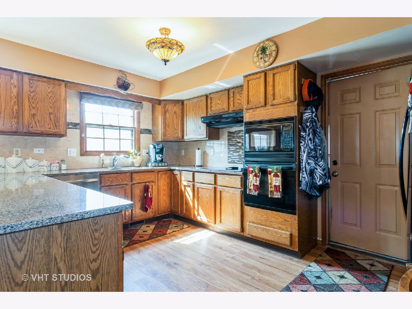
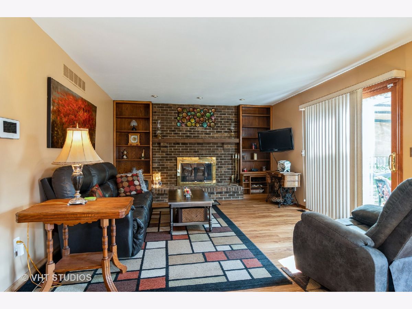
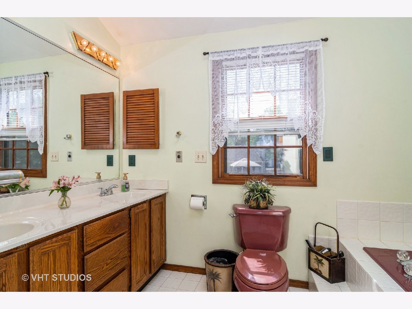
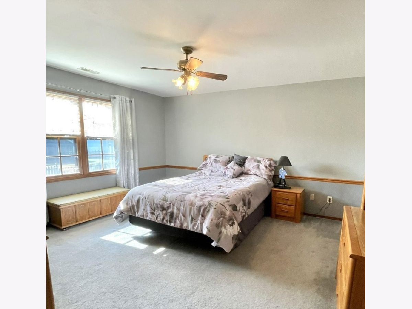
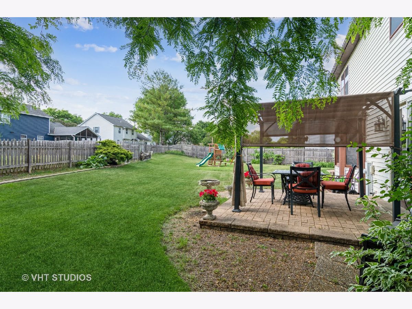
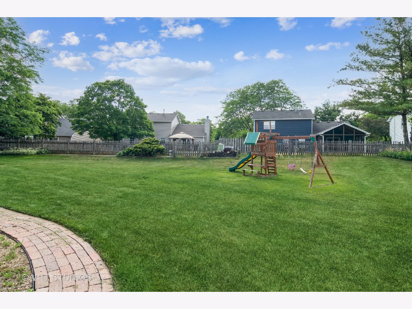
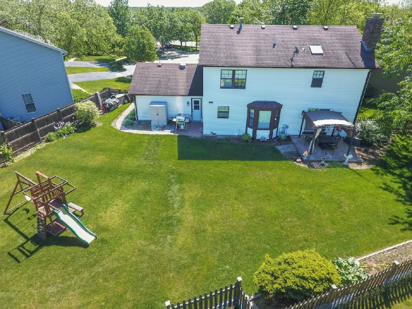
Room Specifics
Total Bedrooms: 3
Bedrooms Above Ground: 3
Bedrooms Below Ground: 0
Dimensions: —
Floor Type: Carpet
Dimensions: —
Floor Type: Carpet
Full Bathrooms: 3
Bathroom Amenities: Whirlpool,Separate Shower,Double Sink
Bathroom in Basement: 0
Rooms: Office,Recreation Room
Basement Description: Partially Finished
Other Specifics
| 2 | |
| — | |
| — | |
| Patio, Brick Paver Patio, Storms/Screens | |
| Cul-De-Sac,Fenced Yard | |
| 45 X 126 X 126 X 93 | |
| — | |
| Full | |
| Vaulted/Cathedral Ceilings, Skylight(s), Wood Laminate Floors, Built-in Features, Walk-In Closet(s), Some Carpeting, Granite Counters, Separate Dining Room | |
| Range, Microwave, Dishwasher, Washer, Dryer, Disposal, Water Softener Owned | |
| Not in DB | |
| Park, Curbs, Sidewalks, Street Lights, Street Paved | |
| — | |
| — | |
| Gas Log, Gas Starter |
Tax History
| Year | Property Taxes |
|---|---|
| 2021 | $8,396 |
Contact Agent
Nearby Similar Homes
Nearby Sold Comparables
Contact Agent
Listing Provided By
@Properties


