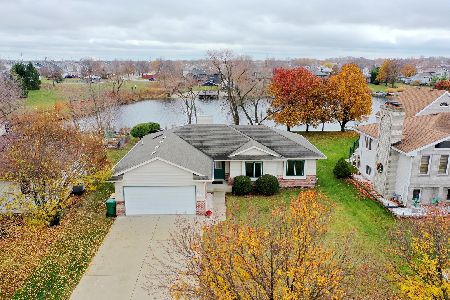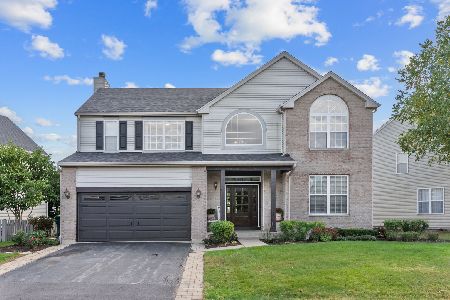2619 Sierra Avenue, Plainfield, Illinois 60586
$265,000
|
Sold
|
|
| Status: | Closed |
| Sqft: | 1,900 |
| Cost/Sqft: | $139 |
| Beds: | 4 |
| Baths: | 3 |
| Year Built: | 2003 |
| Property Taxes: | $5,709 |
| Days On Market: | 2132 |
| Lot Size: | 0,25 |
Description
Your backyard oasis awaits you in this UPDATED 4 bedroom home! BRAND NEW trendy vinyl plank flooring in the living room, dining room, kitchen and upstairs hall! Newer stainless steel appliances and white cabinetry in the kitchen as well as a huge pantry closet. Newer roof and AC. Open floorplan on the 1st floor- just what you are looking for! The master bedroom has a huge walk-in closet and it's own private bath with walk-in shower and double sink vanity. Spacious additional bedrooms . Did we mention that this lovely home has a finished basement with a MEDIA ROOM (projector and screen will remain with the home-so fun!) as well as "rec room" area. Fun times for all in your fenced back yard with the gorgeous stamped concrete patio and above ground pool and playset. Make SURE you see this home NOW!! AGENTS AND/OR PERSPECTIVE BUYERS EXPOSED TO COVID 19 OR WITH A COUGH OR FEVER ARE NOT TO ENTER THE HOME UNTIL THEY RECEIVE MEDICAL CLEARANCE!!
Property Specifics
| Single Family | |
| — | |
| — | |
| 2003 | |
| Full | |
| — | |
| No | |
| 0.25 |
| Will | |
| Aspen Falls | |
| 300 / Annual | |
| Other | |
| Public | |
| Public Sewer | |
| 10669817 | |
| 6033030302700000 |
Nearby Schools
| NAME: | DISTRICT: | DISTANCE: | |
|---|---|---|---|
|
Grade School
Meadow View Elementary School |
202 | — | |
|
Middle School
Aux Sable Middle School |
202 | Not in DB | |
|
High School
Plainfield South High School |
202 | Not in DB | |
Property History
| DATE: | EVENT: | PRICE: | SOURCE: |
|---|---|---|---|
| 23 Jun, 2014 | Sold | $221,000 | MRED MLS |
| 5 May, 2014 | Under contract | $225,000 | MRED MLS |
| 26 Apr, 2014 | Listed for sale | $225,000 | MRED MLS |
| 22 Apr, 2020 | Sold | $265,000 | MRED MLS |
| 21 Mar, 2020 | Under contract | $265,000 | MRED MLS |
| 17 Mar, 2020 | Listed for sale | $265,000 | MRED MLS |
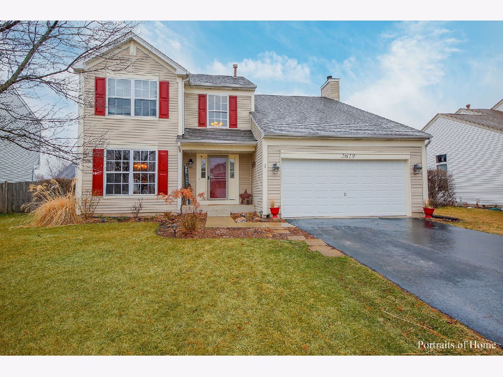
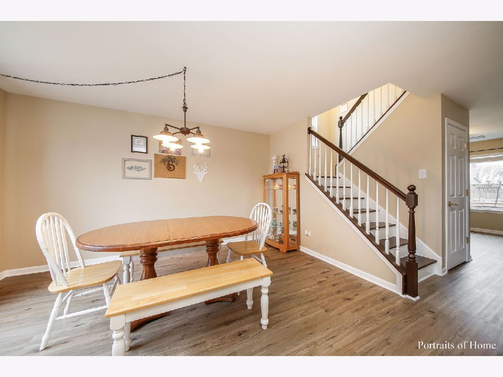
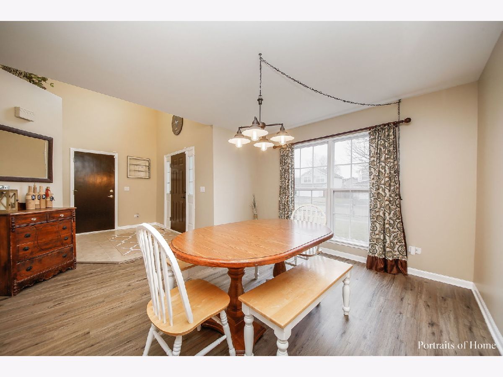
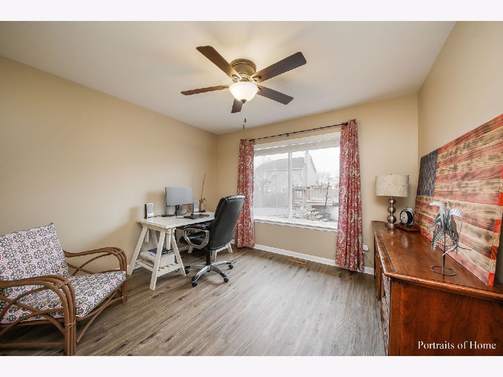
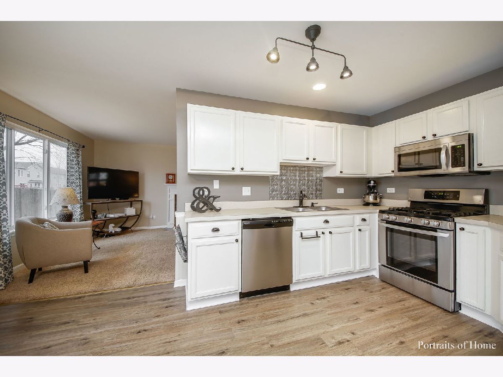
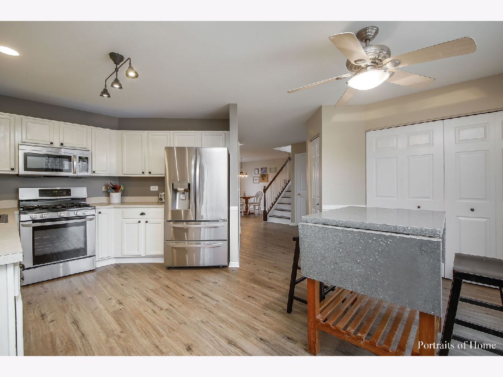
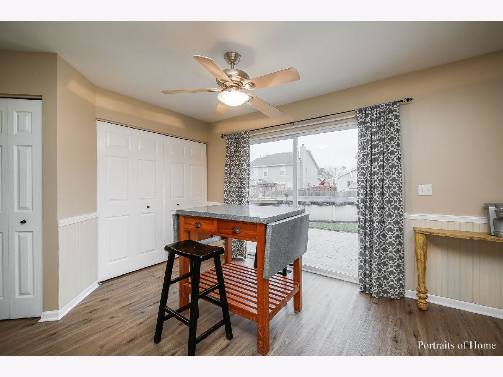
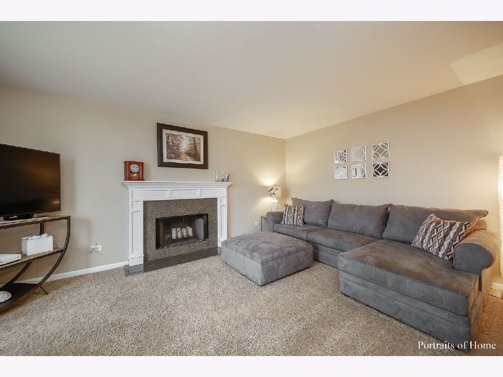
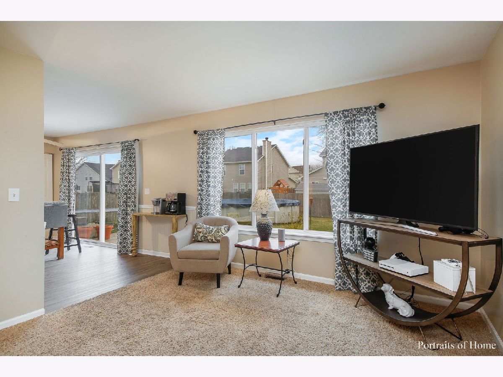
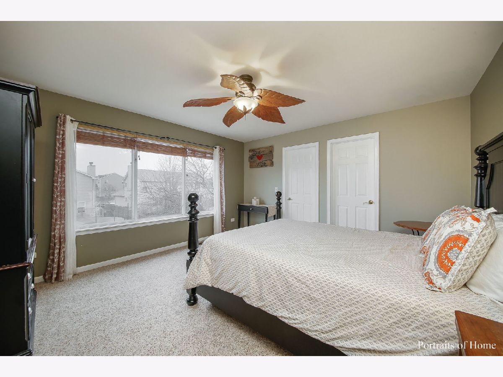
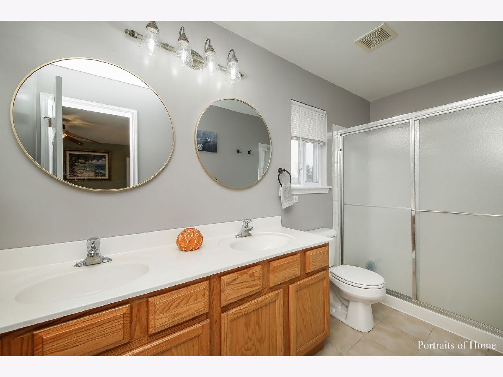
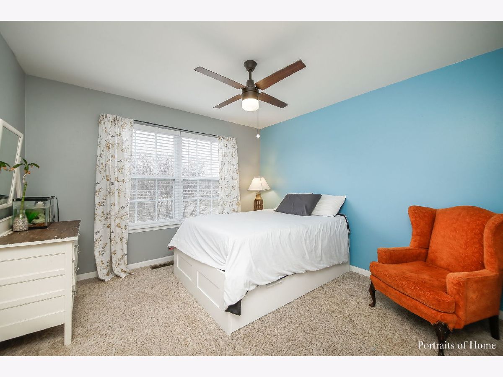
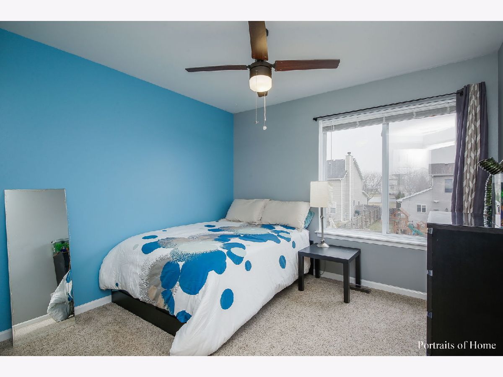
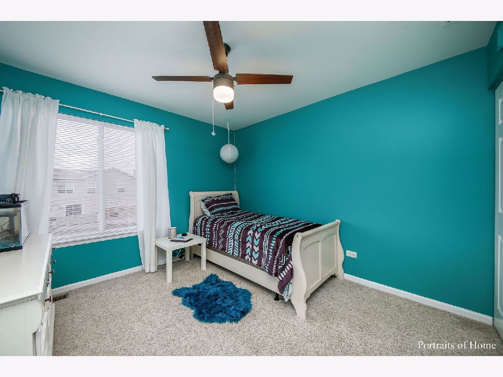
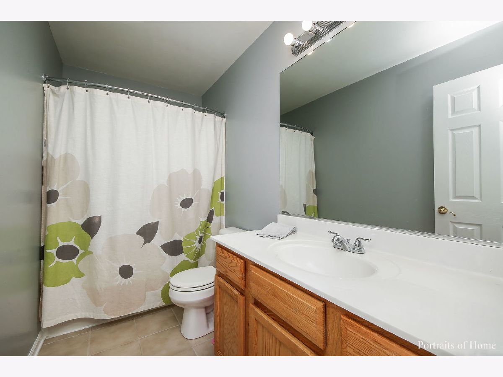
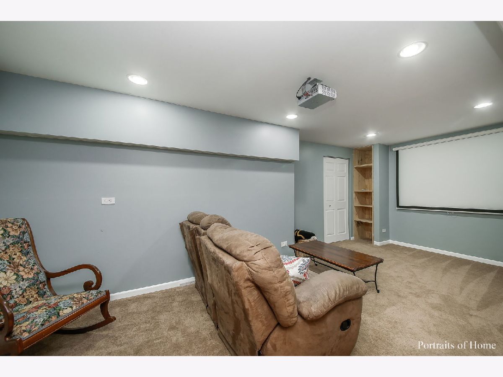
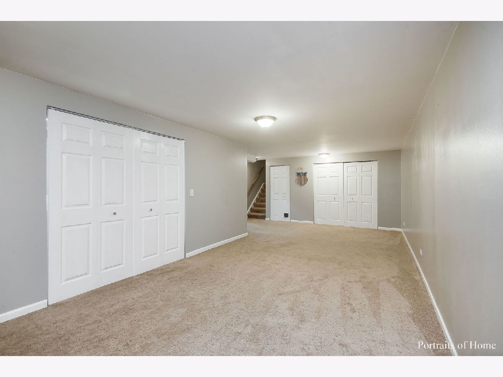
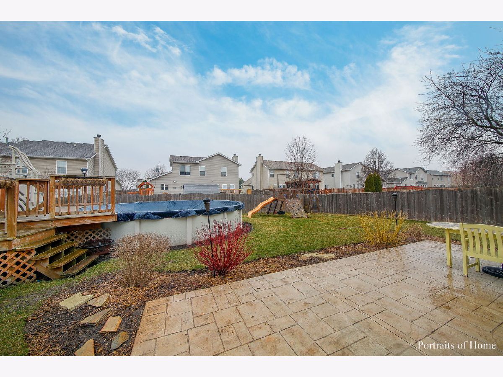
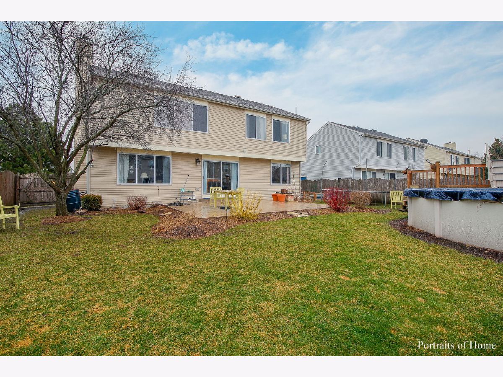
Room Specifics
Total Bedrooms: 4
Bedrooms Above Ground: 4
Bedrooms Below Ground: 0
Dimensions: —
Floor Type: Carpet
Dimensions: —
Floor Type: Carpet
Dimensions: —
Floor Type: Carpet
Full Bathrooms: 3
Bathroom Amenities: Double Sink
Bathroom in Basement: 0
Rooms: Media Room,Recreation Room
Basement Description: Finished
Other Specifics
| 2 | |
| Concrete Perimeter | |
| Asphalt | |
| Stamped Concrete Patio, Above Ground Pool | |
| Fenced Yard | |
| 63X124X64X124 | |
| — | |
| Full | |
| Wood Laminate Floors, Walk-In Closet(s) | |
| Range, Microwave, Dishwasher, Refrigerator, Disposal, Stainless Steel Appliance(s) | |
| Not in DB | |
| Curbs, Sidewalks, Street Lights, Street Paved | |
| — | |
| — | |
| Wood Burning, Gas Starter |
Tax History
| Year | Property Taxes |
|---|---|
| 2014 | $6,025 |
| 2020 | $5,709 |
Contact Agent
Nearby Similar Homes
Nearby Sold Comparables
Contact Agent
Listing Provided By
Keller Williams Infinity

