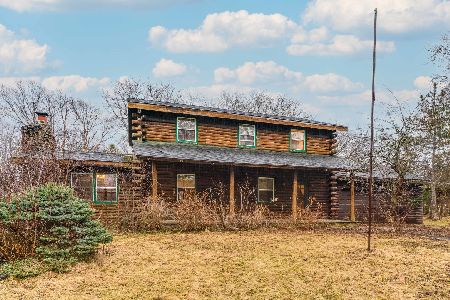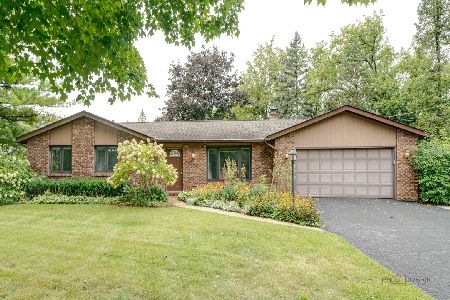26194 Ann Court, Wauconda, Illinois 60084
$345,000
|
Sold
|
|
| Status: | Closed |
| Sqft: | 2,020 |
| Cost/Sqft: | $173 |
| Beds: | 3 |
| Baths: | 3 |
| Year Built: | 1977 |
| Property Taxes: | $6,207 |
| Days On Market: | 2003 |
| Lot Size: | 0,93 |
Description
Gorgeous home on acre lot on quite dead end street! Foyer with imported Italian tile! Hardwood flooring! Solid six panel doors! Crown molding! Kitchen with Stainless steel appliances, granite counters, double oven, and a convection oven! Updated baths (lower level bath with floor heat)! Most windows are six years old. Pot belly stove with stone background and a plethora of wood to the side of the house! Huge 6x6x3 built in safe! Gazebo! Fish pond! Trex 2 tiered decking! 2 large sheds (24x14 and 10x15)! Third car heated garage with 220 electric service, and mechanics lift! Lifetime Roof Warranty with Gutter Guards! Whole house back-up Generator automatically comes on when electricity goes off! Central Vac! Natural (non-chemical) total house water filtration system for the finest drinking water possible! New well 2018 Gas and Electric in this home averages less than $180 a month.
Property Specifics
| Single Family | |
| — | |
| Tri-Level | |
| 1977 | |
| Full,Walkout | |
| — | |
| No | |
| 0.93 |
| Lake | |
| — | |
| 0 / Not Applicable | |
| None | |
| Private Well | |
| Septic-Private | |
| 10801815 | |
| 09354020030000 |
Nearby Schools
| NAME: | DISTRICT: | DISTANCE: | |
|---|---|---|---|
|
Grade School
Wauconda Elementary School |
118 | — | |
|
Middle School
Wauconda Middle School |
118 | Not in DB | |
|
High School
Wauconda Comm High School |
118 | Not in DB | |
Property History
| DATE: | EVENT: | PRICE: | SOURCE: |
|---|---|---|---|
| 24 Feb, 2021 | Sold | $345,000 | MRED MLS |
| 6 Jan, 2021 | Under contract | $348,900 | MRED MLS |
| — | Last price change | $353,900 | MRED MLS |
| 31 Jul, 2020 | Listed for sale | $353,900 | MRED MLS |
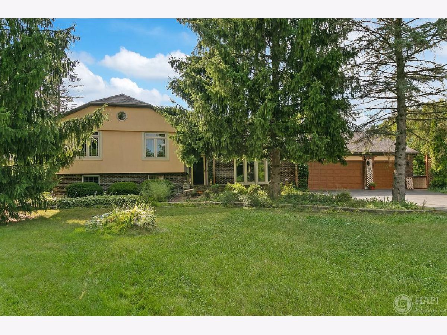
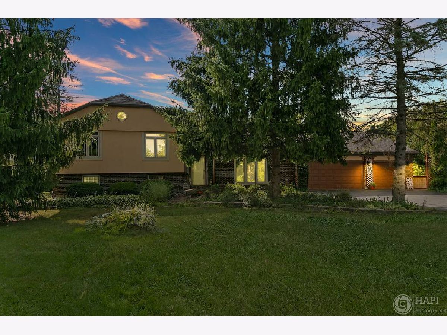
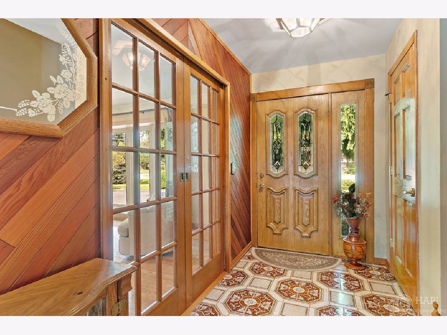
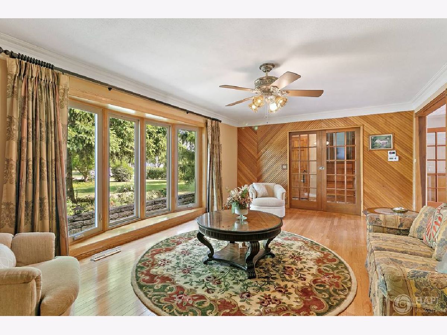
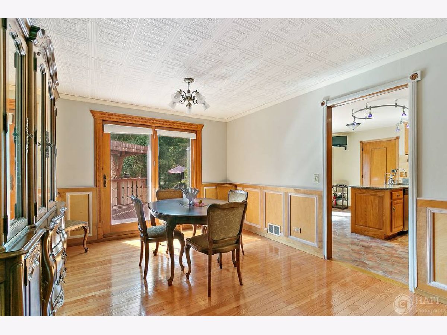
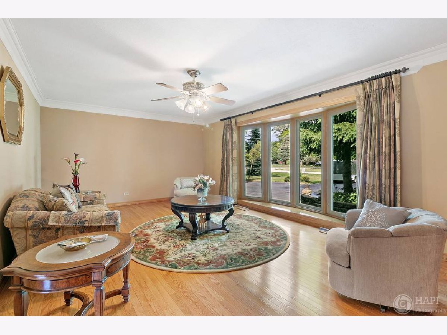
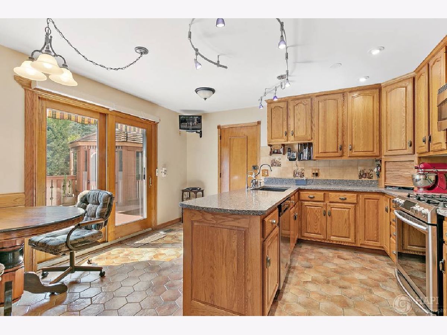
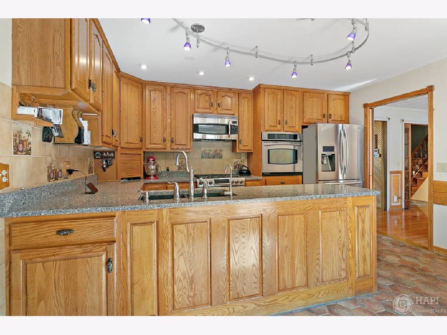
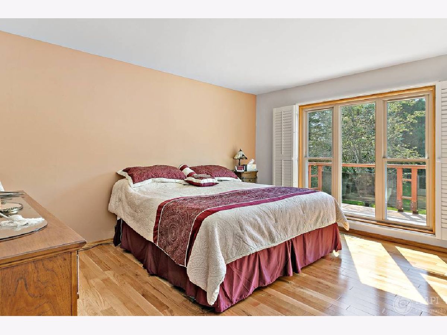
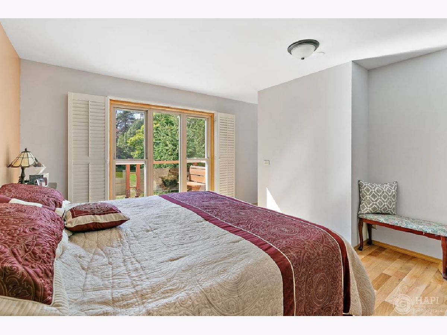
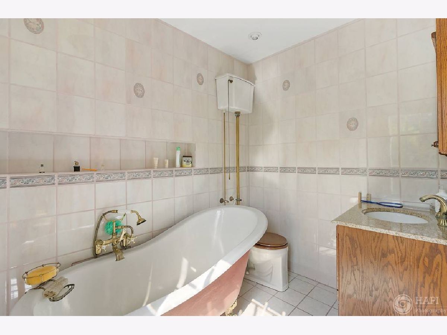
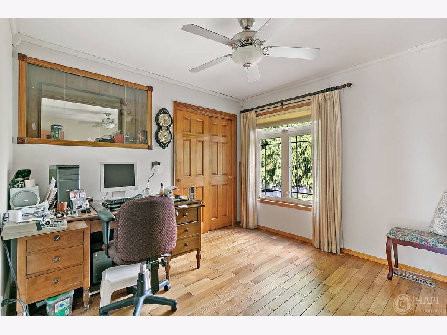
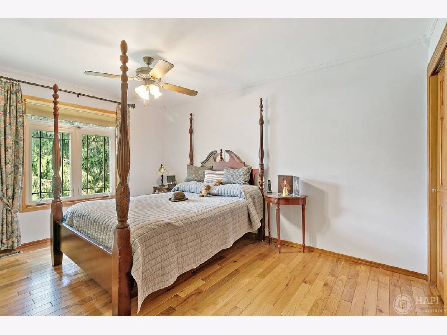
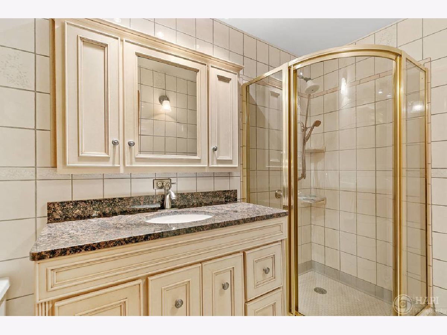
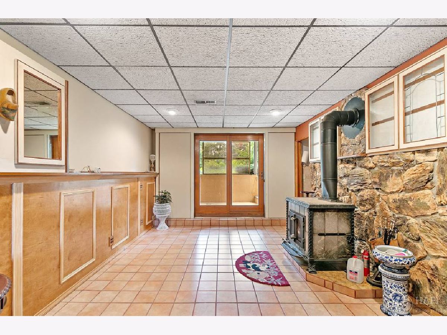
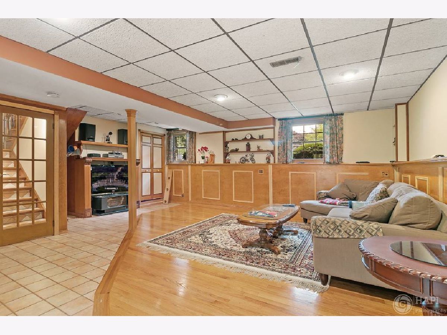
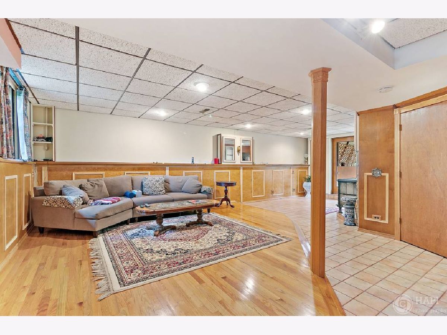
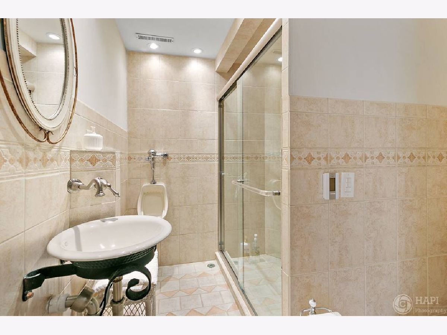
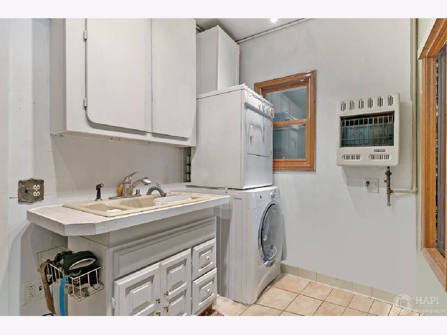
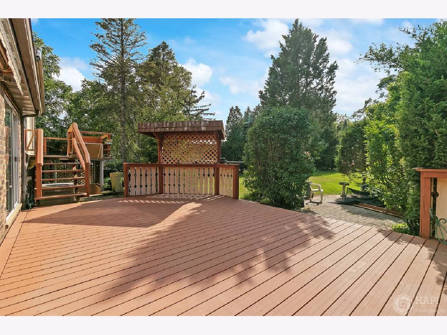
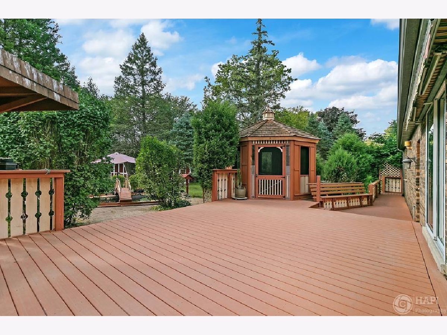
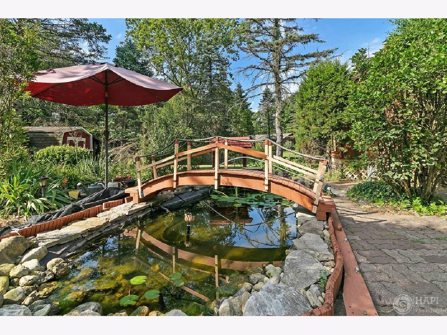
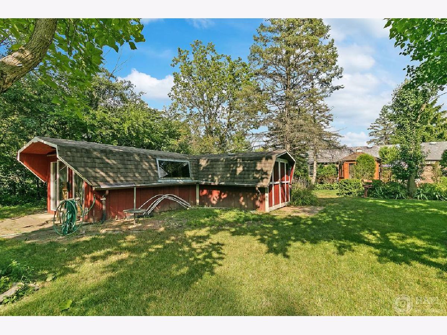
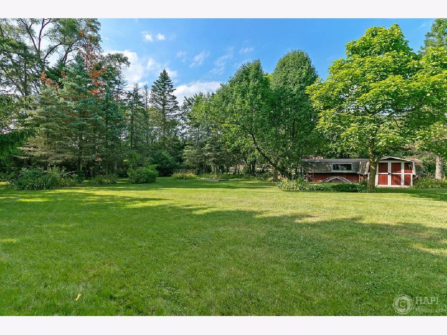
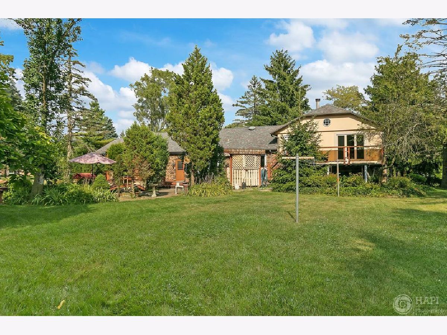
Room Specifics
Total Bedrooms: 3
Bedrooms Above Ground: 3
Bedrooms Below Ground: 0
Dimensions: —
Floor Type: Hardwood
Dimensions: —
Floor Type: Hardwood
Full Bathrooms: 3
Bathroom Amenities: Soaking Tub
Bathroom in Basement: 1
Rooms: Foyer
Basement Description: Finished,Unfinished,Sub-Basement,Exterior Access
Other Specifics
| 3 | |
| Concrete Perimeter | |
| Asphalt | |
| Balcony, Deck, Patio, Storms/Screens, Workshop | |
| Cul-De-Sac,Landscaped,Mature Trees | |
| 131X311X131X311 | |
| Pull Down Stair | |
| Full | |
| Hardwood Floors, First Floor Laundry, Built-in Features, Walk-In Closet(s) | |
| Double Oven, Microwave, Dishwasher, High End Refrigerator, Washer, Dryer, Disposal, Stainless Steel Appliance(s), Water Purifier Owned, Water Softener Owned | |
| Not in DB | |
| Street Paved | |
| — | |
| — | |
| Wood Burning |
Tax History
| Year | Property Taxes |
|---|---|
| 2021 | $6,207 |
Contact Agent
Nearby Similar Homes
Nearby Sold Comparables
Contact Agent
Listing Provided By
Konnerth Realty Group

