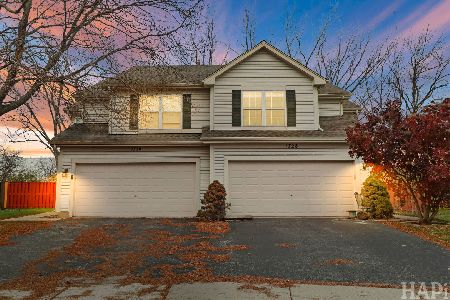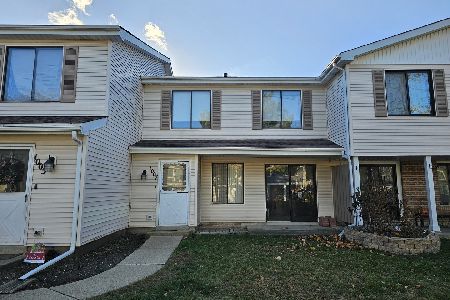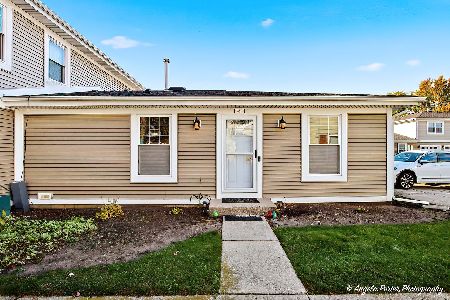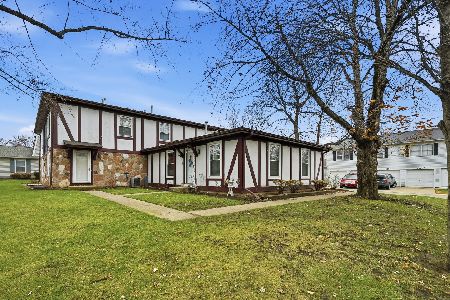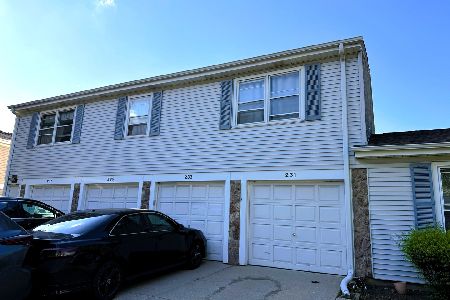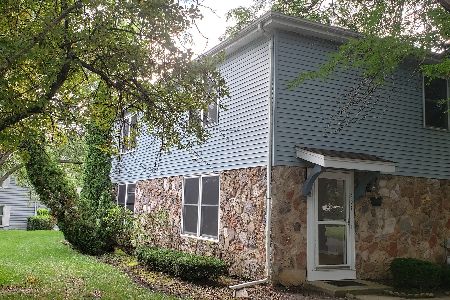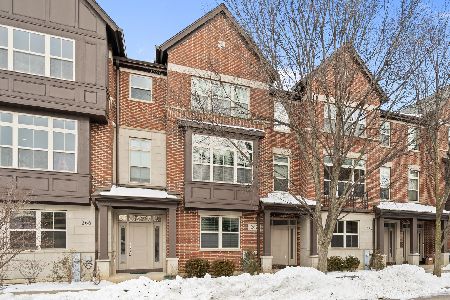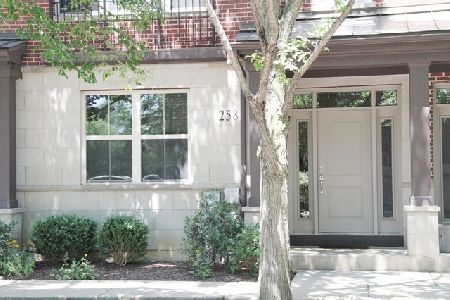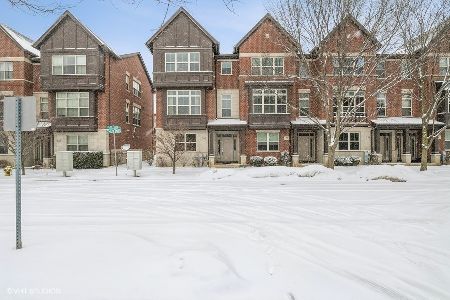262 Alpine Springs Drive, Vernon Hills, Illinois 60061
$305,000
|
Sold
|
|
| Status: | Closed |
| Sqft: | 2,087 |
| Cost/Sqft: | $153 |
| Beds: | 3 |
| Baths: | 3 |
| Year Built: | 2007 |
| Property Taxes: | $8,756 |
| Days On Market: | 4185 |
| Lot Size: | 0,00 |
Description
Great location in Vernon Hills! This amazing TH offers you three levels of living space and has been tastefully decorated throughout. Main level office and door leading to attached 2 car garage. Chef's KIT w/ 42" cabinets, SS APPS,granite counters, cntr island & eating/dining area. Sun-drenched living room w/2 sliders. Master bedroom w/ WIC, dbl sink & soaking tub. .A must see!
Property Specifics
| Condos/Townhomes | |
| 3 | |
| — | |
| 2007 | |
| None | |
| — | |
| No | |
| — |
| Lake | |
| Aspen Pointe | |
| 125 / Monthly | |
| Other | |
| Lake Michigan | |
| Public Sewer | |
| 08659423 | |
| 15052080810000 |
Nearby Schools
| NAME: | DISTRICT: | DISTANCE: | |
|---|---|---|---|
|
Grade School
Hawthorn Elementary School (sout |
73 | — | |
|
Middle School
Hawthorn Middle School South |
73 | Not in DB | |
|
High School
Vernon Hills High School |
128 | Not in DB | |
Property History
| DATE: | EVENT: | PRICE: | SOURCE: |
|---|---|---|---|
| 7 Nov, 2014 | Sold | $305,000 | MRED MLS |
| 6 Oct, 2014 | Under contract | $319,000 | MRED MLS |
| — | Last price change | $329,000 | MRED MLS |
| 27 Jun, 2014 | Listed for sale | $329,000 | MRED MLS |
| 30 Jan, 2015 | Under contract | $0 | MRED MLS |
| 20 Nov, 2014 | Listed for sale | $0 | MRED MLS |
| 26 Feb, 2018 | Under contract | $0 | MRED MLS |
| 15 Jan, 2018 | Listed for sale | $0 | MRED MLS |
| 30 Sep, 2019 | Listed for sale | $0 | MRED MLS |
| 16 Feb, 2022 | Sold | $350,000 | MRED MLS |
| 7 Jan, 2022 | Under contract | $339,000 | MRED MLS |
| 6 Jan, 2022 | Listed for sale | $339,000 | MRED MLS |
Room Specifics
Total Bedrooms: 3
Bedrooms Above Ground: 3
Bedrooms Below Ground: 0
Dimensions: —
Floor Type: Carpet
Dimensions: —
Floor Type: Carpet
Full Bathrooms: 3
Bathroom Amenities: Separate Shower,Double Sink,Soaking Tub
Bathroom in Basement: 0
Rooms: Office
Basement Description: None
Other Specifics
| 2 | |
| Concrete Perimeter | |
| Asphalt | |
| Balcony | |
| — | |
| COMMON GROUND | |
| — | |
| Full | |
| Hardwood Floors, Second Floor Laundry, Laundry Hook-Up in Unit | |
| Range, Microwave, Dishwasher, Refrigerator, Washer, Dryer, Disposal | |
| Not in DB | |
| — | |
| — | |
| None | |
| — |
Tax History
| Year | Property Taxes |
|---|---|
| 2014 | $8,756 |
| 2022 | $9,484 |
Contact Agent
Nearby Similar Homes
Nearby Sold Comparables
Contact Agent
Listing Provided By
RE/MAX Suburban

