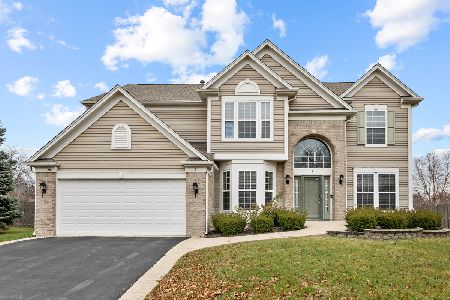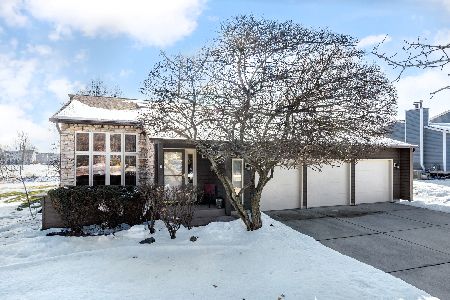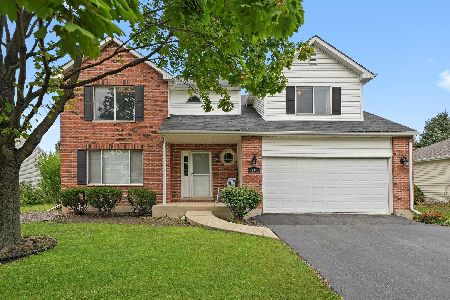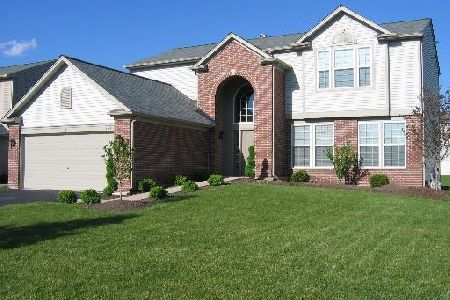262 Cranberry Street, Bolingbrook, Illinois 60490
$305,000
|
Sold
|
|
| Status: | Closed |
| Sqft: | 2,267 |
| Cost/Sqft: | $134 |
| Beds: | 4 |
| Baths: | 4 |
| Year Built: | 2005 |
| Property Taxes: | $11,539 |
| Days On Market: | 2083 |
| Lot Size: | 0,00 |
Description
Beautiful two story home on a corner lot! Walk into this home and immediately notice the two story foyer and abundance of natural light. Main floor consists of hardwood floors, dining room, open concept kitchen/family room, office and main floor laundry room. Kitchen features corian countertops, island and 42" maple cabinets. Second floor has excellent size bedrooms. Huge master bedroom with WIC and en suite with soaker tub, separate shower and double vanity! Basement is the perfect place to entertain with the additional living space, full bathroom, and tons of storage! Fenced in back yard is complete with a newly painted deck and oversized yard! UPDATES: 2020 - Deck Painted, Paint in main floor, foyer, upstairs hallway and master bedroom. 2019 - Ejector Pump, Attic Fan, Roof/Gutters. Close to restaurants, shopping and interstates!
Property Specifics
| Single Family | |
| — | |
| Traditional | |
| 2005 | |
| Full | |
| DORCHESTER | |
| No | |
| — |
| Will | |
| Augusta Village | |
| 300 / Annual | |
| Other | |
| Lake Michigan | |
| Public Sewer | |
| 10716928 | |
| 1202183080130000 |
Nearby Schools
| NAME: | DISTRICT: | DISTANCE: | |
|---|---|---|---|
|
Grade School
Pioneer Elementary School |
365U | — | |
|
Middle School
Brooks Middle School |
365U | Not in DB | |
|
High School
Bolingbrook High School |
365U | Not in DB | |
Property History
| DATE: | EVENT: | PRICE: | SOURCE: |
|---|---|---|---|
| 2 Mar, 2011 | Sold | $225,000 | MRED MLS |
| 7 Jan, 2011 | Under contract | $235,000 | MRED MLS |
| — | Last price change | $240,000 | MRED MLS |
| 11 Jun, 2010 | Listed for sale | $275,000 | MRED MLS |
| 7 Jul, 2020 | Sold | $305,000 | MRED MLS |
| 19 May, 2020 | Under contract | $304,900 | MRED MLS |
| 16 May, 2020 | Listed for sale | $304,900 | MRED MLS |
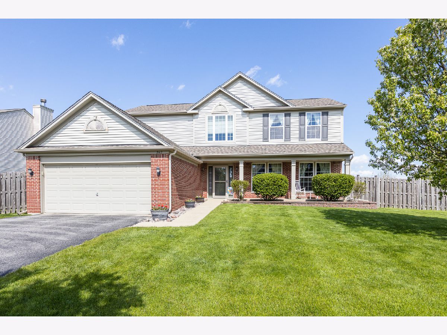
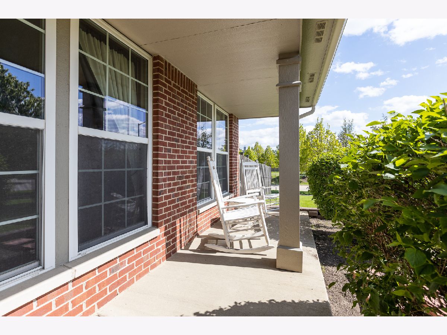
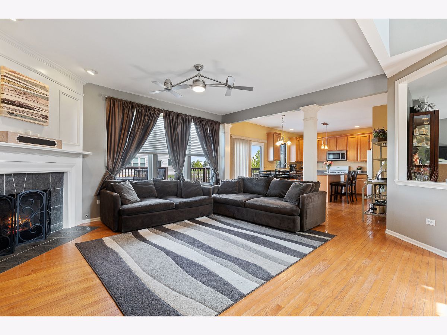
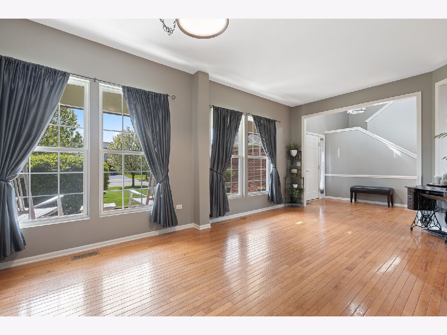
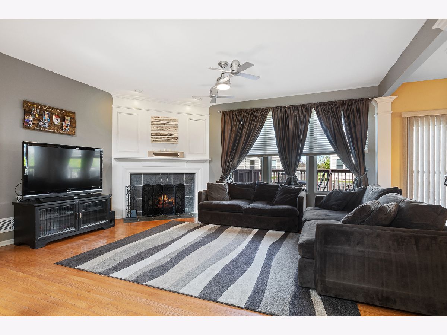
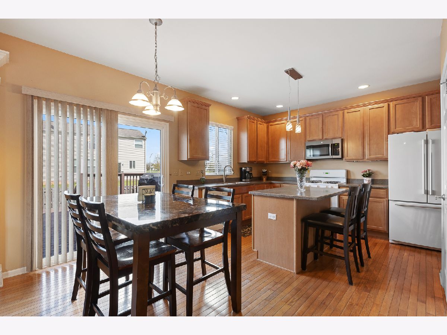
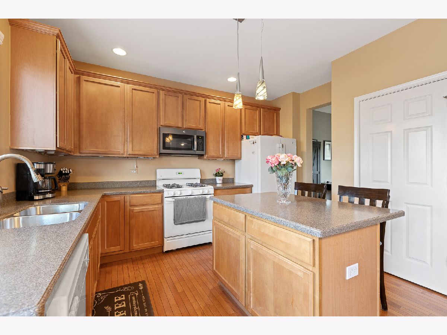
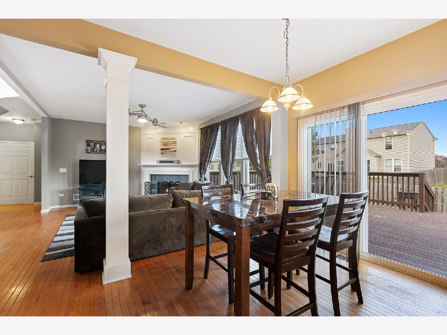
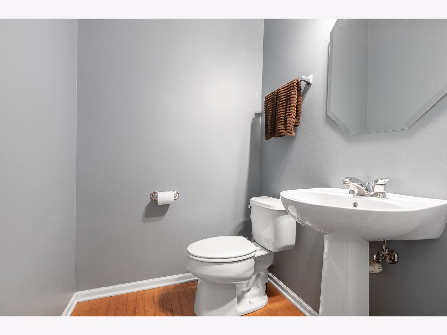
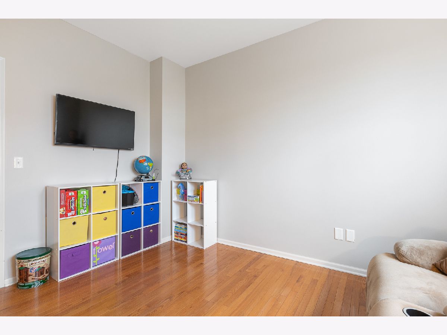
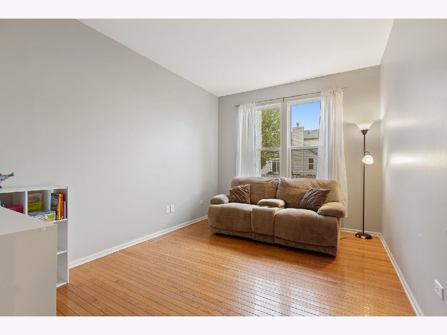
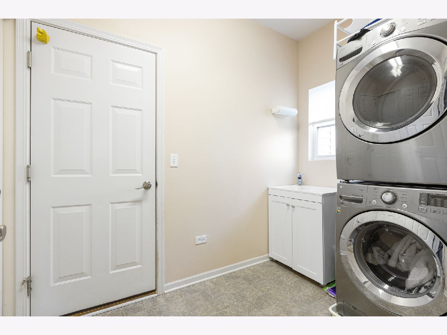
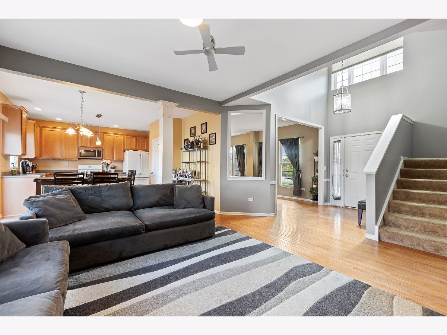
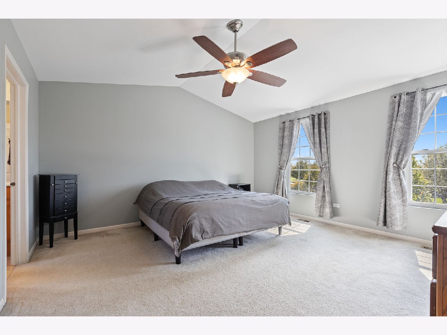
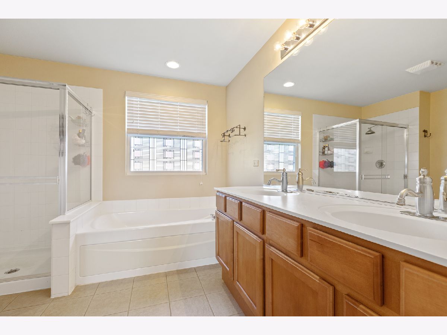
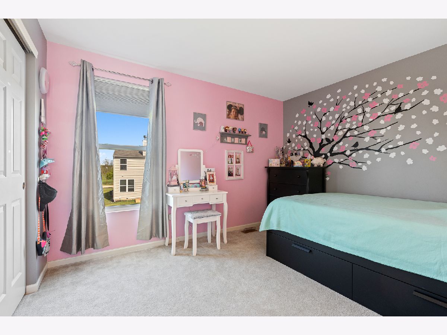
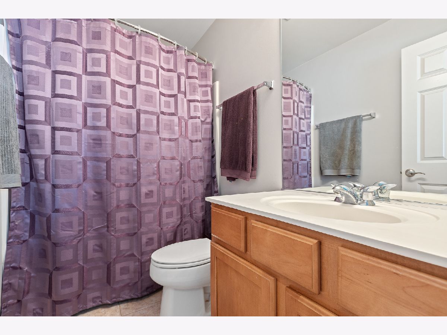
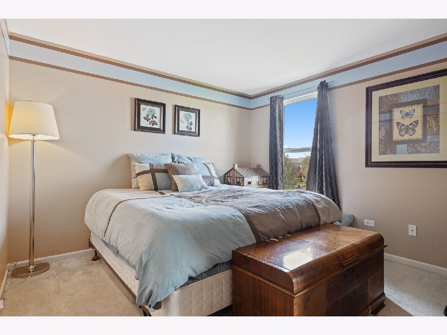
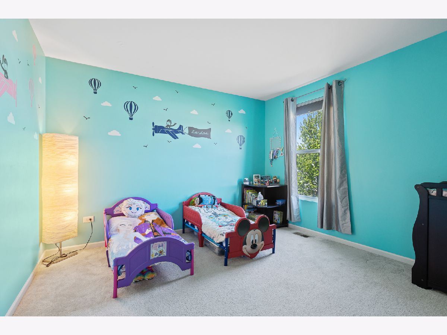
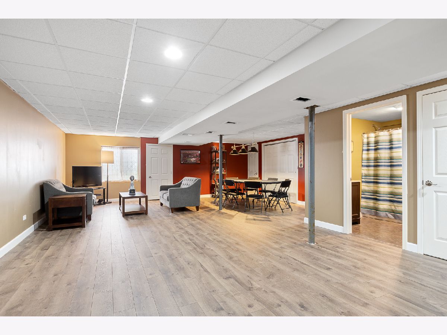
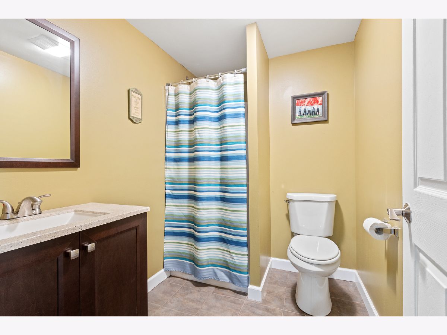
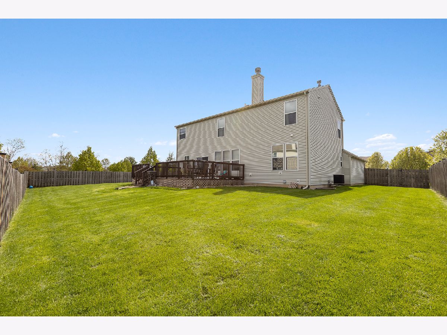
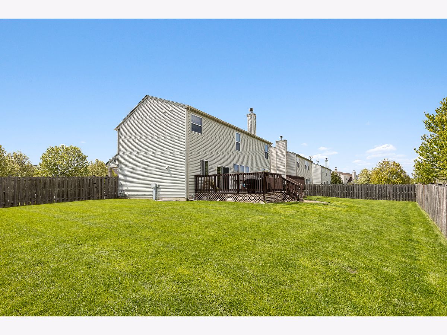
Room Specifics
Total Bedrooms: 4
Bedrooms Above Ground: 4
Bedrooms Below Ground: 0
Dimensions: —
Floor Type: Carpet
Dimensions: —
Floor Type: Carpet
Dimensions: —
Floor Type: Carpet
Full Bathrooms: 4
Bathroom Amenities: Separate Shower,Double Sink
Bathroom in Basement: 1
Rooms: Den,Foyer
Basement Description: Finished
Other Specifics
| 2 | |
| Concrete Perimeter | |
| Asphalt | |
| Deck | |
| Corner Lot | |
| 102X128X115X117 | |
| — | |
| Full | |
| Vaulted/Cathedral Ceilings, Hardwood Floors, Wood Laminate Floors, First Floor Laundry, Walk-In Closet(s) | |
| Range, Microwave, Dishwasher, Refrigerator, Washer, Dryer, Disposal | |
| Not in DB | |
| Park, Curbs, Sidewalks, Street Lights, Street Paved | |
| — | |
| — | |
| — |
Tax History
| Year | Property Taxes |
|---|---|
| 2011 | $8,502 |
| 2020 | $11,539 |
Contact Agent
Nearby Similar Homes
Nearby Sold Comparables
Contact Agent
Listing Provided By
Coldwell Banker Real Estate Group



