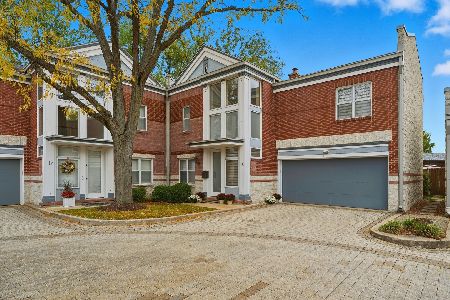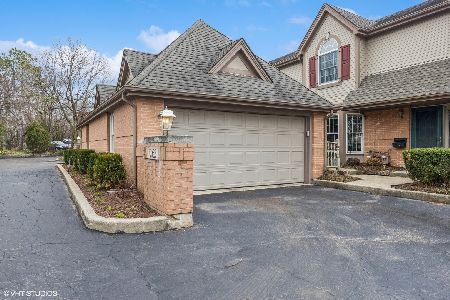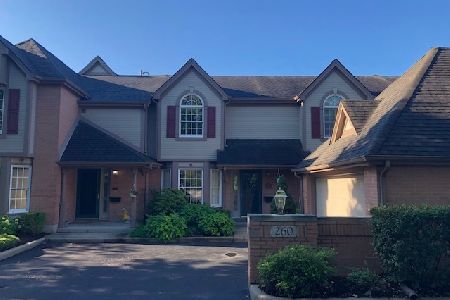262 Eggleston Avenue, Elmhurst, Illinois 60126
$500,000
|
Sold
|
|
| Status: | Closed |
| Sqft: | 2,007 |
| Cost/Sqft: | $249 |
| Beds: | 2 |
| Baths: | 4 |
| Year Built: | 1991 |
| Property Taxes: | $7,288 |
| Days On Market: | 2278 |
| Lot Size: | 0,00 |
Description
Wonderful town-home in rarely available Wild Meadows Trace Town-home development. This updated end unit overlooks the wooded area of the Illinois Prairie Path and is only steps from the Spring Road business district with great restaurants, work out facilities, and social gathering places. The unit features a large living room with vaulted ceilings and fireplace. The updated kitchen and eating area, with all high end appliances, has sliding glass doors to a great deck (restained this past summer). The first floor also boasts a large family room with many built- ins and a half bath. The second floor has 2 generous bedrooms and a loft area. The master suite has been updated and has tons of closet space and built- in drawer units. Laundry is also on the second floor. The basement is totally finished with a guest bedroom, full bath, storage galore and a large rec room. The complex itself is very friendly with annual parties and much camaraderie. The St. Patrick's Day Parade, Summer concerts on the green and Pet Parade are only minutes from your back door.
Property Specifics
| Condos/Townhomes | |
| 2 | |
| — | |
| 1991 | |
| Full | |
| — | |
| No | |
| — |
| Du Page | |
| Wild Meadows Trace | |
| 209 / Monthly | |
| Insurance,Exterior Maintenance,Lawn Care,Snow Removal | |
| Lake Michigan | |
| Public Sewer | |
| 10558072 | |
| 0611211022 |
Nearby Schools
| NAME: | DISTRICT: | DISTANCE: | |
|---|---|---|---|
|
Grade School
Lincoln Elementary School |
205 | — | |
|
Middle School
Bryan Middle School |
205 | Not in DB | |
|
High School
York Community High School |
205 | Not in DB | |
Property History
| DATE: | EVENT: | PRICE: | SOURCE: |
|---|---|---|---|
| 9 Jun, 2020 | Sold | $500,000 | MRED MLS |
| 25 Feb, 2020 | Under contract | $499,900 | MRED MLS |
| 24 Oct, 2019 | Listed for sale | $499,900 | MRED MLS |
Room Specifics
Total Bedrooms: 3
Bedrooms Above Ground: 2
Bedrooms Below Ground: 1
Dimensions: —
Floor Type: Carpet
Dimensions: —
Floor Type: Carpet
Full Bathrooms: 4
Bathroom Amenities: Whirlpool,Separate Shower
Bathroom in Basement: 1
Rooms: Eating Area,Loft,Recreation Room,Foyer
Basement Description: Finished
Other Specifics
| 2 | |
| Concrete Perimeter | |
| Asphalt | |
| Deck, Storms/Screens, End Unit | |
| Nature Preserve Adjacent,Park Adjacent,Wooded | |
| COMMON | |
| — | |
| Full | |
| Vaulted/Cathedral Ceilings, Skylight(s), Hardwood Floors, Second Floor Laundry, Laundry Hook-Up in Unit | |
| Range, Microwave, Dishwasher, Refrigerator, High End Refrigerator, Washer, Dryer, Disposal, Stainless Steel Appliance(s) | |
| Not in DB | |
| — | |
| — | |
| — | |
| Wood Burning, Attached Fireplace Doors/Screen, Gas Starter |
Tax History
| Year | Property Taxes |
|---|---|
| 2020 | $7,288 |
Contact Agent
Nearby Sold Comparables
Contact Agent
Listing Provided By
L.W. Reedy Real Estate








